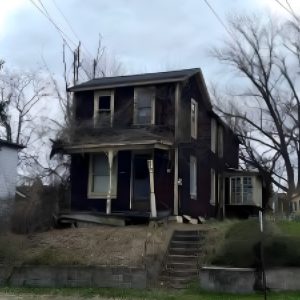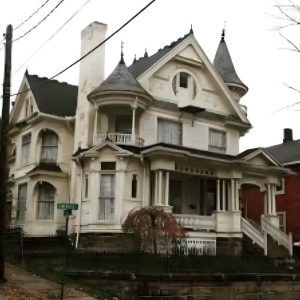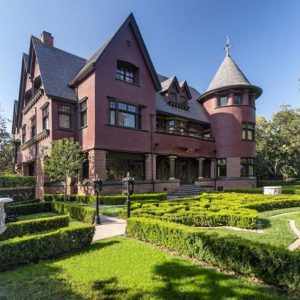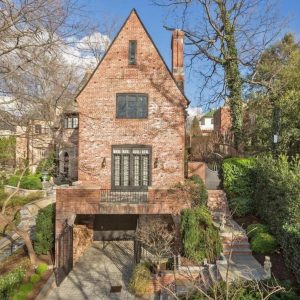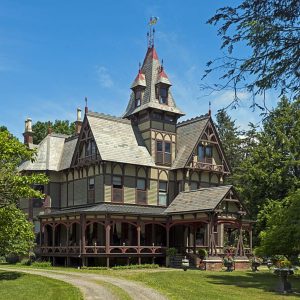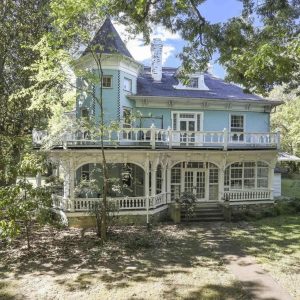Decline of Saunders Hall
After Celia Ellen Skeggs’ death in 1928, her son John Hunt Skeggs was made representative of her estate, who in turn sold the house to Leonard Sadler Preuit. The house was later passed down to his son-in-law, Edward Fennel Mauldin.
Mauldin was a partner in Preuit and Mauldin Farms, Gin, and the International Harvester Dealership in Town Creek. He also served on the “National Agriculture Advisory Committee” by President John F. Kennedy and the “National Advisory Committee for Food and Fiber” by President Lyndon B. Johnson. Along with farming, he also was a banker having served as the Chairman and CEO of Bank of Leighton, First Colbert Bank, and First Colbert National Bank. In 1975 he organized The Bank of Florence and merged it with First Colbert National Bank in 1982 to become Bank Independent where he served as Chairman until his death.
The Mauldin family never occupied the old Saunders residence due to its remote location but utilized the 1,000-acre farm property which surrounded the house instead. At one point, repairs were made to the house and rented out. Although the house itself has since fallen into disrepair, the property is still maintained and the farmland surrounding it is still used for its intended purpose.






