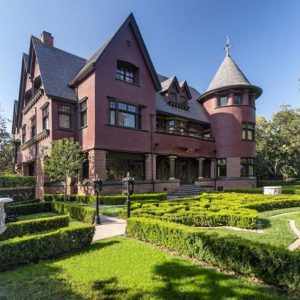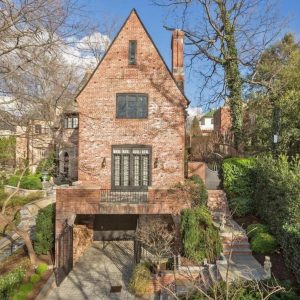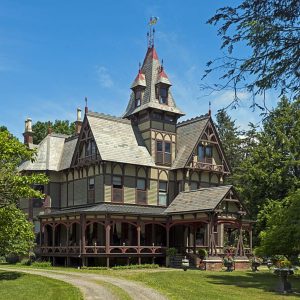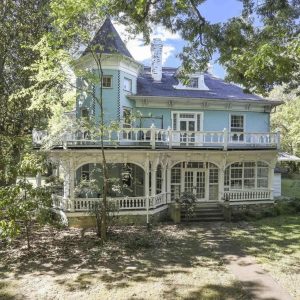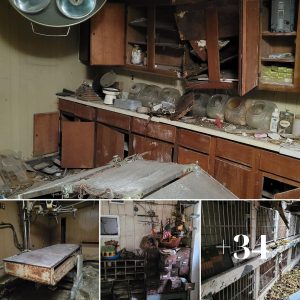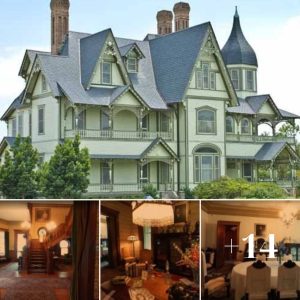
This magnificent 26-foot-wide Beaux-Arts mansion is situated on a charming tree-lined street just off Fifth Avenue, in the southern portion of the Carnegie Hill Historic District. The 14,125 square foot mansion has hit the market for $38 million in New York. Noted Gilded Age architects James R. Turner and William G. Killian in 1902-1903 designed this handsome residence with unparalleled grandeur, size and the lavish detail typical of the era. The house has remained a single family since that time. The house underwent interior alterations in 1912-1913 by the young, but soon-to-be renowned American architect, John Russell Pope, who later designed the National Gallery of Art and the Jefferson Memorial. Pope was commissioned by Vivian Straus Sheftel, a daughter of Isidor and Ida Straus. The elegant façade of pink brick trimmed with limestone and marble is distinguished by a broad three-storey bowed front with a wrought iron balcony.
See also
Wednesday Moves Out! Christina Ricci’s Woodland Hills Home Hits the Market for $2.24 Million
Built almost full on a 100-foot 8-inch lot, the interior square footage of 9 East 88th Street measures 14,125, with rooftop terraces of 1,525 square feet. In addition to the gorgeous center stairway and two service stairways, the wood panelled elevator services the basement to the sixth floor, where a sun-flooded Conservatory is flanked by a pair of verdant terraces. Superbly located only steps from Central Park and Fifth Avenue’s legendary Museum Mile, this exceptional home represents the rare marriage of grand reception rooms, generously proportioned family accommodations, meticulously restored original architectural detail, inspired landscaping, with fully updated mechanical, security and irrigation systems and with central air conditioning throughout. The property is on the market for $38 million with Roberta L. Golubock of Sotheby’s International Realty – East Side Manhattan Brokerage.


























