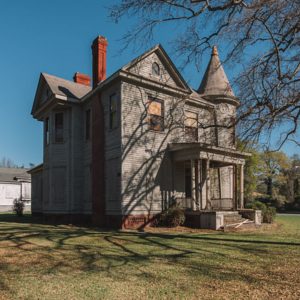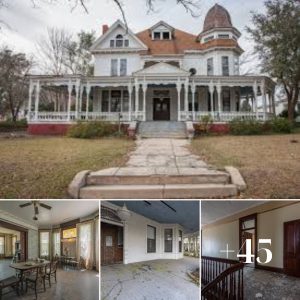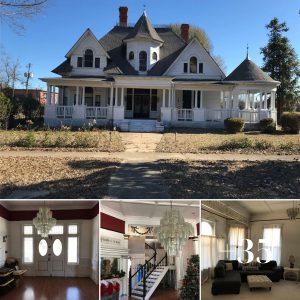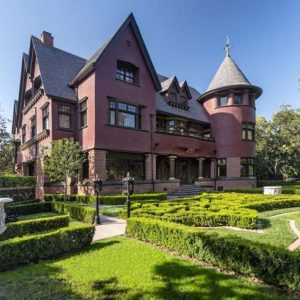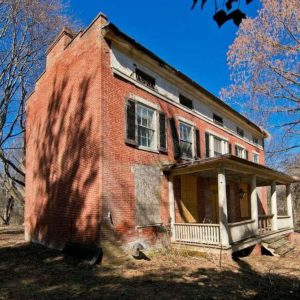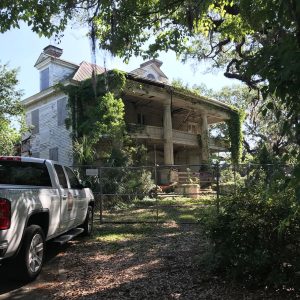

Moyvannan Castle is a charming countryside castle dating back to the 16th century and enjoying a secluded position nearby to Hudson Bay County Roscommon. Dublin city centre some 82 miles [133km] driving distance and Galway City centre 51 miles [82km] You are first greeted at Moyvannan Castle by electric gates, which welcome you into a beautiful 6.9-acre [2.7-hectare] estate with a tree-lined driveway, where the battlements and bastions can first be spotted peeking above the landscape before the Castle fully comes into view. Once stood in front of Moyvannan, you are impressed by the architectural design and beauty of the property. A large, handcrafted solid timber door welcomes you into a spacious entrance hall with hardwood flooring, double-glazed Gothic style windows, an alarm system, and adjoining access to the drawing room and the elevator lift or spiral staircase to the tower bedrooms.

The drawing room is equipped with hardwood flooring, timber wooden beams, an open fireplace with a white marble surround, radiators, a wet bar, and access to the dining room and the two master bedroom suites. The furniture and design in the Castle have been carefully selected to fit the historic theme. The dining room exudes art with many extravagant pieces. It also interconnects with the kitchen and allows access to the rear of the property through the doubleglazed French doors. The kitchen underwent an extensive renovation in 2009, which was done to a very high standard and included tiled flooring, marble countertops, dual-aspect windows, custom-fitted shelving, a kitchen island with a hardwood countertop, and standard white goods (cookers, fridges, freezers, washing machine, etc.).

The kitchen interconnects with the hallway, which provides access to a utility room, side exit and the downstairs WC. A fine carved timber staircase in the drawing room leads upstairs to two large principal bedroom suites. These two are the largest bedrooms in the Castle, with the Master Bedroom suite having a walk-in wardrobe and bathroom with triple-aspect views across the garden. Bedroom 2 is a very generous size and has an ensuite shower room. Three further bedroom suites positioned within the upper floors of the castle tower can be accessed from both an elevator lift and the original spiral staircase. Bedrooms 3 and 5 are each equipped with a large double bed, 2.9m ceiling height, doubleglazed windows, carpet flooring and each have ensuite shower rooms. Bedroom 4 has a single bed and has an ensuite shower room.

The Castle sits within an expansive 6.9-acre [2.7-hectare] of private grounds that offer a serene and picturesque environment. Within this impeccably maintained garden, visitors and residents can enjoy a network of walking trails that meander through the lush landscape, providing ample opportunities for leisurely strolls and moments of quiet reflection. A charming pond further enhances the tranquil atmosphere, serving as a peaceful focal point amidst the verdant surroundings. Beyond the 6.9-acre perimeter, the Castle is bordered by pastoral agricultural fields.

These fields not only contribute to the scenic beauty of the area but also ensure a high degree of privacy and seclusion for Moyvannan Castle, creating a sanctuary away from the hustle and bustle of modern life. For added security, the Castle is equipped with surveillance cameras strategically placed at the entrance and exits. These cameras feed into a monitoring system, accessible on a phone app, allowing for real-time observation and ensuring the safety and peace of mind of all who reside in or visit the estate. This combination of natural beauty and modern comfort and security measures makes Moyvannan Castle a unique and secure haven.
David Ashmore • [email protected] • +353 872512909
Oliver Pearson • [email protected] • +353 1 662 4511
Lisney Sotheby’s International Realty
Photography Credit: Lisney Sotheby’s International Realty









































