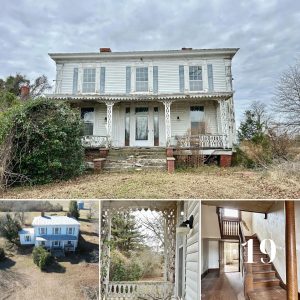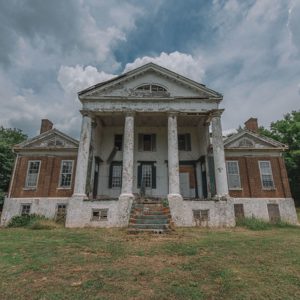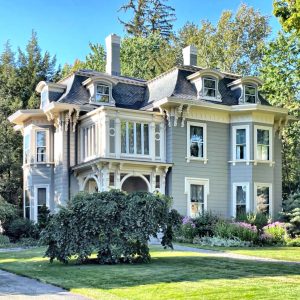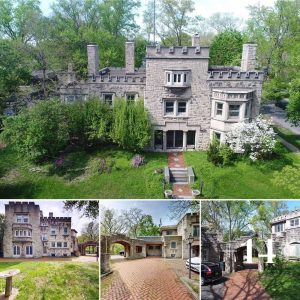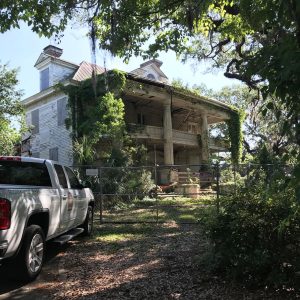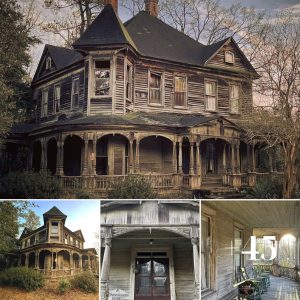
At the south end of historic Yardley Borough, this handsome 1929 Tudor Revival manor is the epitome of fine Bucks County living. On just over half an acre on a corner lot, complete with circular driveway, mature trees, and backyard oasis, this elegant stone home effortlessly marries the grandeur and romance of a bygone era, with modern thoughtful finishes. Enter through the custom carved wood door and step back in time as you are met with random width wood floors that run up to a rich custom wood staircase with intricate post carving details. To the left, through an arched doorway, step down into a formal living room, where views of the backyard abound through a bay window with leaded glass detailing, opposite a classic and opulent gas fireplace. Continue on to a parlour (currently used as a billiards room but would work exceptionally well as a sunny home office) which leads through French Doors into a slate-floored sunroom with curved wall of windows.
To the right of the foyer, the formal dining room is ready to welcome guests. Moving onwards through a classic wooden door, you will find a spectacular custom kitchen, perfect for entertaining! Also tucked in this area is a home office, which was originally a prep room/butler’s pantry and features circular stairs to the upper level landing. The main portion of the room is warm with richly trimmed cabinetry and woodwork all around, including on appliance fronts, allowing them to cleverly blend in. A drink center and wall of pantry cabinets at one side offer convenience in serving guests away from the bustle of the cooking area, which features a cook sink and steaming station next to the Wolf gas range with matching custom exhaust hood. On the other wall, an oversized refrigerator and freezer sit next to the wash sink and Bosch dishwasher. In the center, an island with seating houses a second convection oven.
The dining table area can become an extension of the patio entertainment space via the classic French Doors. Beyond the kitchen, the breathtaking family room offers a second gas fireplace, walls of windows, and ambiance-enriching uplighting to the ceiling, hidden within the trim work: grand space that exudes coziness. Upstairs on the second level are four lovely bedrooms, one fitted in reclaimed wood paneling from a city bank. There is a full hallway bath shared at the south end of the home, while the main bedroom suite anchors the north side. This room offers walk-in closets and a dressing room complete with soaking tub, as well as a huge shower & double sinks fitted with smart cabinetry and storage. Stairs off the upper landing provide access to a third-floor princess suite with a sitting area, large bedroom and full bathroom. Completing this home is the open staircase to the lower level, which arrives to two completely separate living areas. On one side, the finished space is accented with a stained glass window, which offers additional room for entertaining and play, and has a half bath for convenience.
On the other side, a full apartment offers a large open living and dining space, complete with a period stone fireplace, a full kitchen, bedroom, full bathroom, private laundry and storage. This complete living suite has its own private ground-level entrance on the side of the house. Outside, the resplendent yard is fit for all seasons! The tiered travertine upper patio is spacious enough to entertain guests with multiple seating and dining areas. Down a set of stairs, find a lower level patio oasis complete with space for relaxing with it’s gracious in-ground pool and hot tub. Down a second flight, the large fenced yard opens to play space and a half-court basketball area & garden. The adjacent 0.46 acre lot is also listed for sale (separately) and has been part of the estate property since it was built. The property is on the market for $1.25 million with Amy Patterson of Re/Max Properties-Newtown.
See also
Superb Beach House with 200′ of White Sand Frontage on the Atlantic Ocean!



