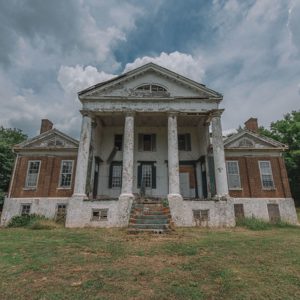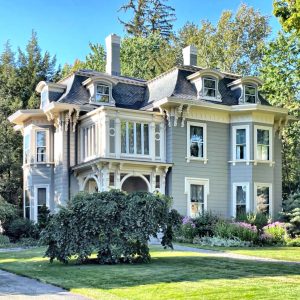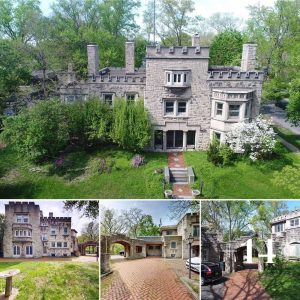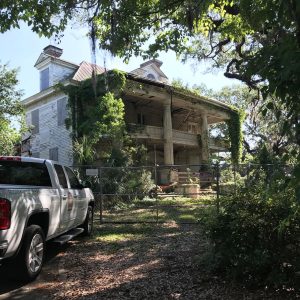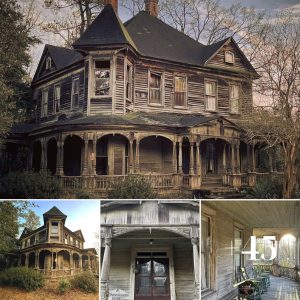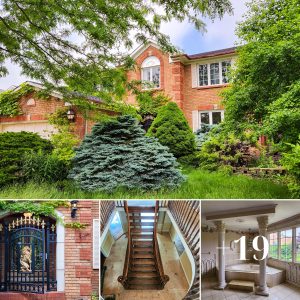
See also
Live Like a Tanner! Iconic ‘Full House’ Home Lists for $6.5 Million in San Francisco, California
Interior details include an expansive entry hall with curving staircase, formal living room with windows on three sides and a marble fireplace, a double-island gourmet kitchen opening to an adjacent breakfast area and gathering space, butler’s pantry, large formal dining room and a panelled den with ornate fireplace and built-in bar. There is also a fabulous sunroom, private office and a total of 5 bedrooms and 5.5 bathrooms including a luxurious master suite complete with private balcony, fireplace, numerous dressing rooms and an elegant bathroom. The lower level features a billiards room, a second bar, games room and modern home theatre. The property is on the market for $9.49 million with George Stickney of Coldwell Banker. Photography and information found on Coldwell Banker. Photography by Spacecrafting.

















































































