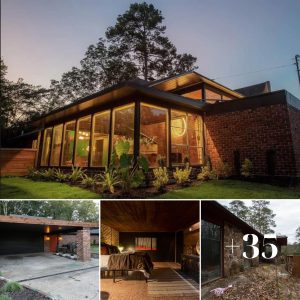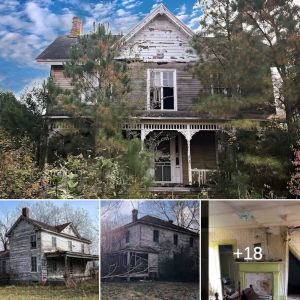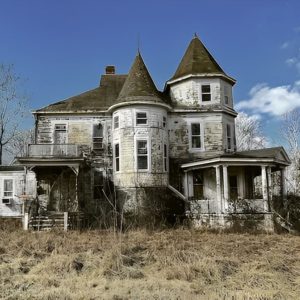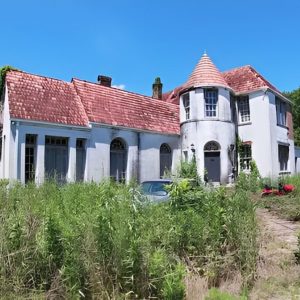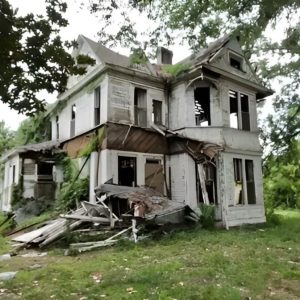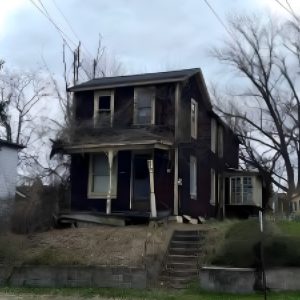
Constructed in 1905 by B. Paul Mossman, this 7,511 square foot Richardsonian Romanesque home served as the Fort Wayne Museum of Art from 1949 to 1983. This 7 bedroom, 8 bathroom residence showcases a hand-carved oak grand staircase, inlaid hardwood floors, stained glass windows, pocket doors, rich hardwoods throughout, Tiffany fireplaces, turrets, parapets, arches, and three stories of stunning porches. The exterior wooden windows have been restored and the tile roof has been preserved. Other systems have also been upgraded, including electrical, plumbing, and radiator heating systems. A hidden, third-floor staircase has been rebuilt with an assemblage of historic iron railings and posts. The top floor exposes massive oak beams, connected by hand-wrought ironwork. Its rooftop deck is nestled in the sprawling limbs of a 300-year-old Cottonwood tree. The fenced, backyard garden has a stone walkway, Koi pond, and a Wisteria-covered Pergola. It wraps around a heated and air-conditioned four-car garage built of brick and stone, which has its own kitchen, bar, and bathroom. The grandeur of this property is unparalleled in elegance, entertainment, and comfortable living. This historic masterpiece was on the market for $1.29 million with Brandon Steffen of Steffen Group.
See also
Classic $37.5 Million Hamptons Shingle Style Retreat on Mecox Bay


































