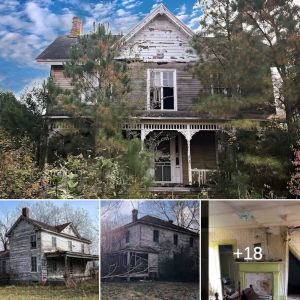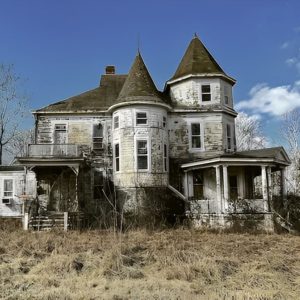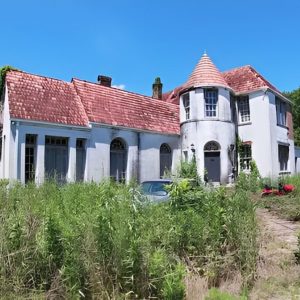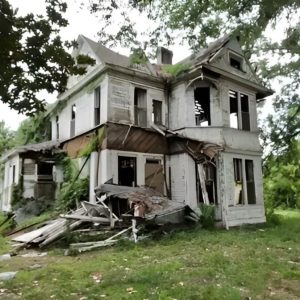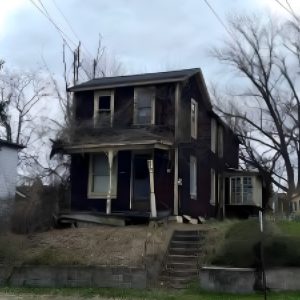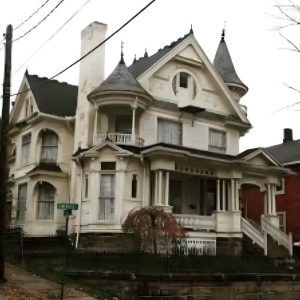
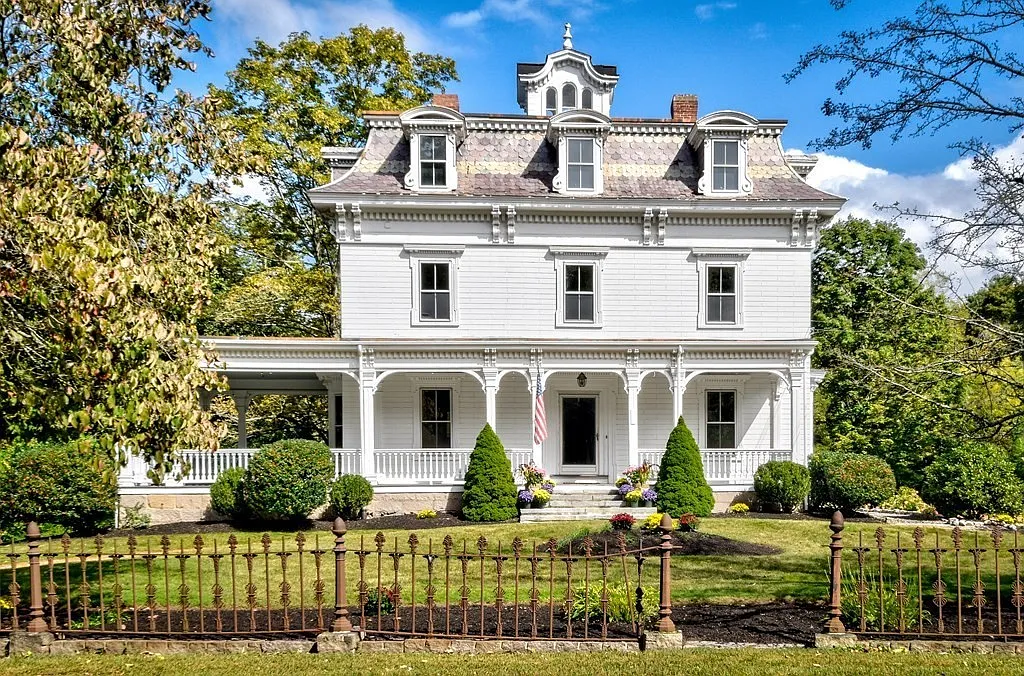
Built circa 1862, The Homestead, a particularly fine example of Second Empire and Italianate style, includes all of the architectural & interior features you would expect of the time! Showcasing a picture-perfect mansard roof, the nearly 6,000 square foot home comes complete with numerous dormers and topped with a cupola, a welcoming wraparound porch, as well as interior details, including high ceilings, crown molding, fireplaces, hardwood flooring, Mahogany doors, a Butler’s pantry with copper sink, and original hardware! The 2.55 acre property last sold in 2021 for $1.25 million. The property was on the market with Kathleen McBride of Re/Max Executive Realty.
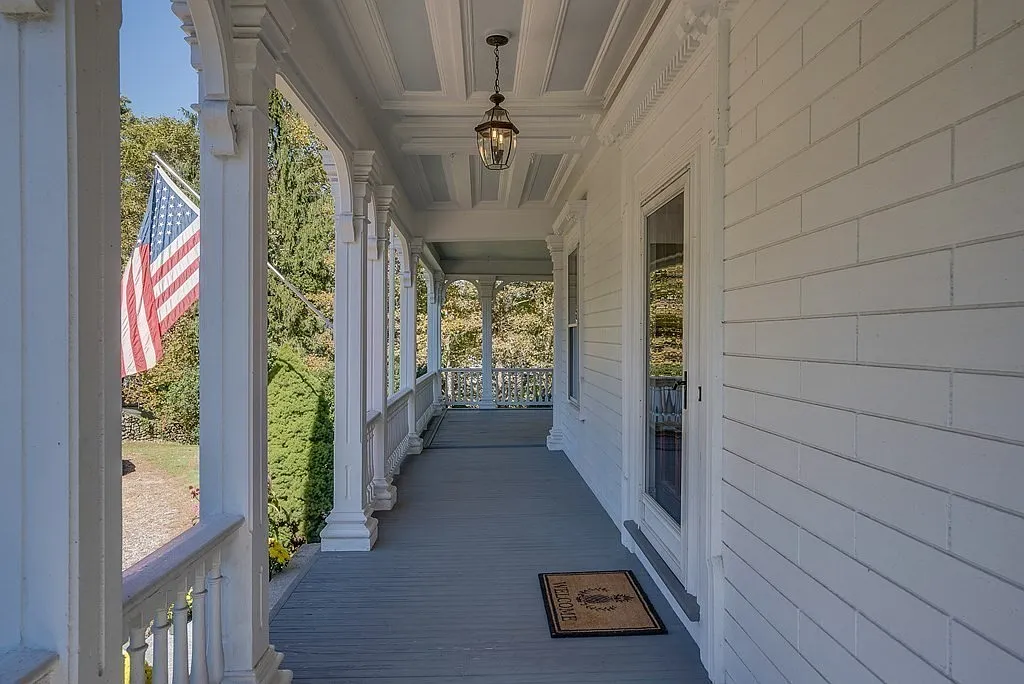
The Homestead, built circa 1862, sits at the heart of Plimptonville, one of Walpole’s most desirable areas. This charming home steeped in history is a particularly fine example of Second Empire and Italianate style, boasting a Mansard roof, cupola & elaborate wrap-around porch. Nestled on 2.55 acres with a 3-story barn/carriage house and spring fed pond, it is an ideal setting for quintessential New England living from ice skating to barn parties. As you enter, you feel at once in awe and at home. The rooms are generously-sized with high ceilings and period details, such as crown molding, fireplaces, hardwood flooring & mahogany doors. A butler’s pantry with copper sink compliments the kitchen. The 2nd floor with 7 rooms & 4 full baths provides options for home offices & au pair suite. Offered publicly for sale for the 1st time, this home with original hardware & woodwork is an incredible opportunity for antique lovers & their families to feel at home and bring their creativity to life.
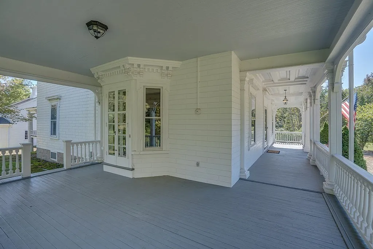
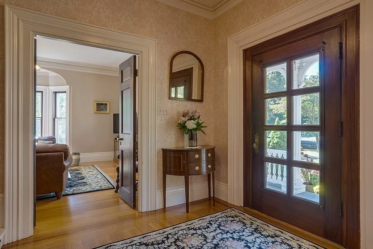
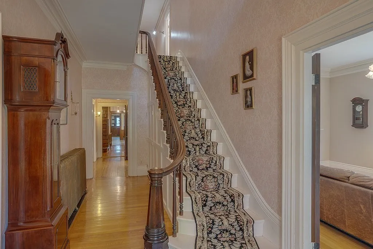
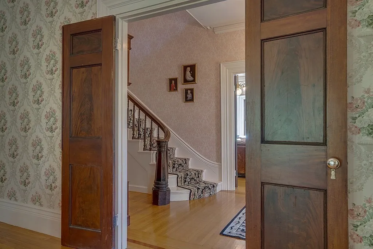
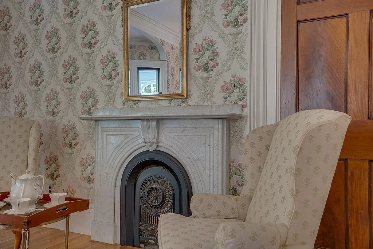
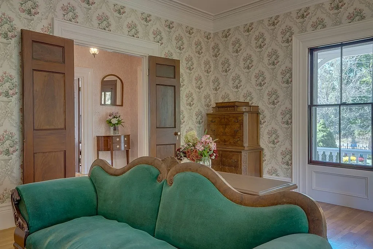
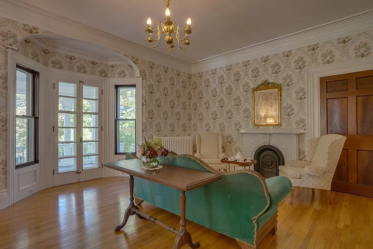
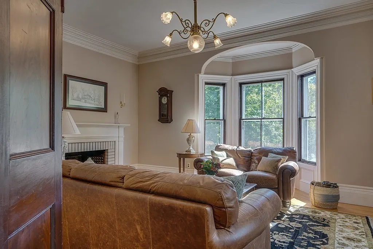
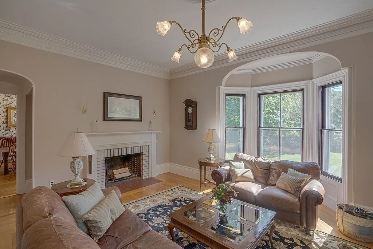
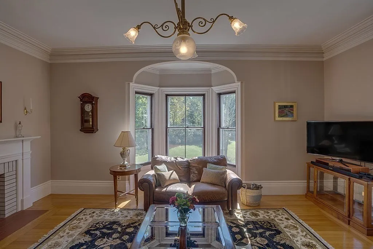
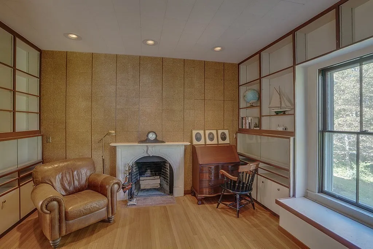
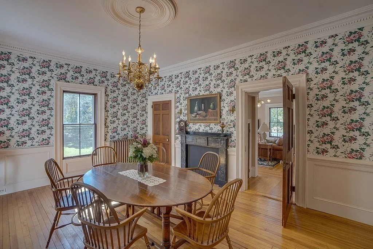
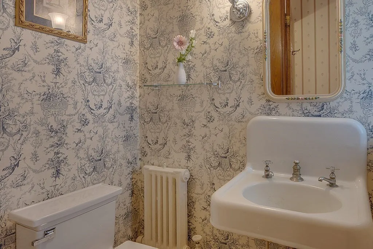
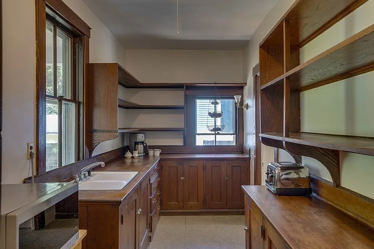
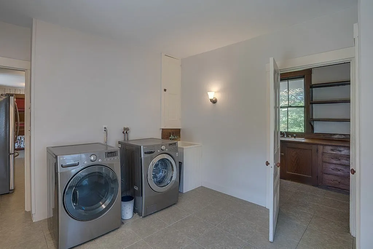
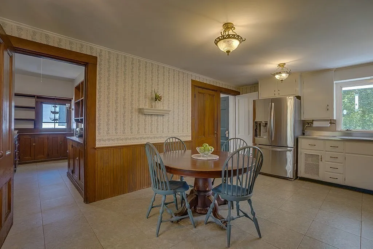
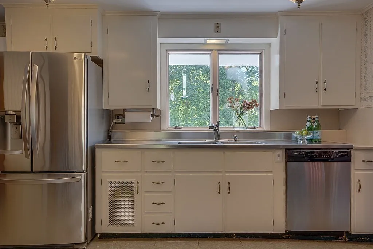
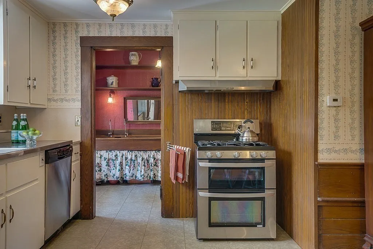
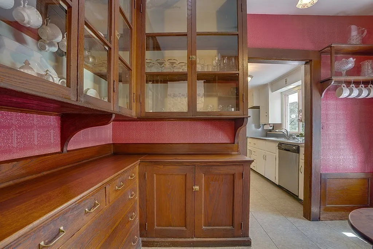
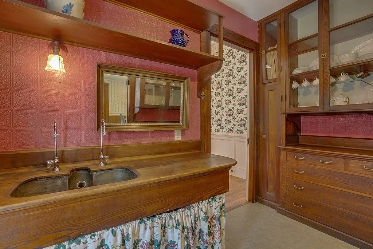
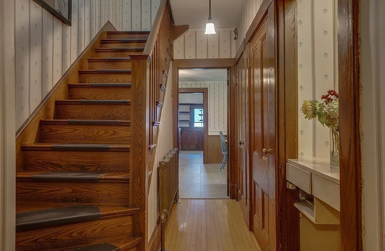
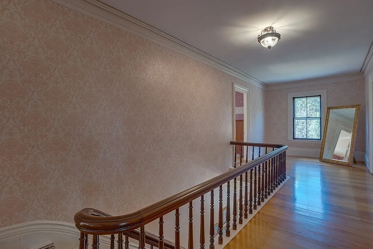
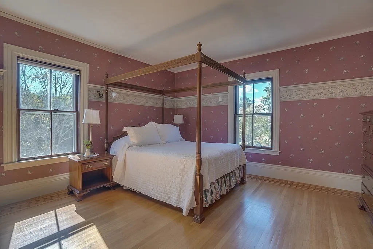
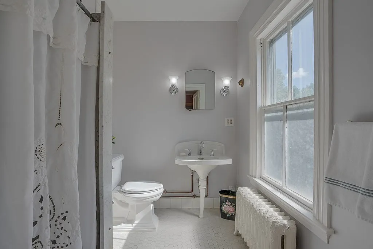
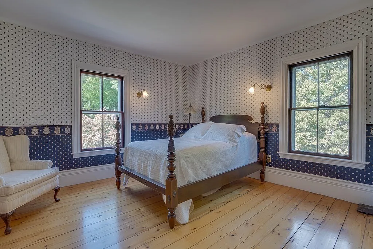
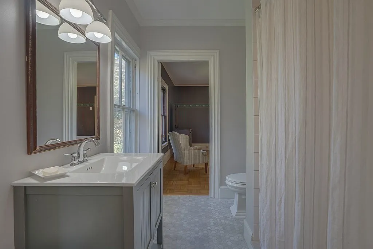
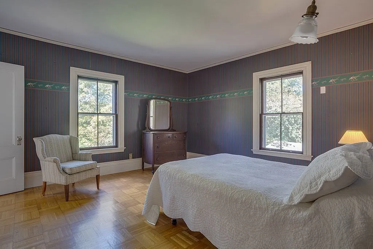
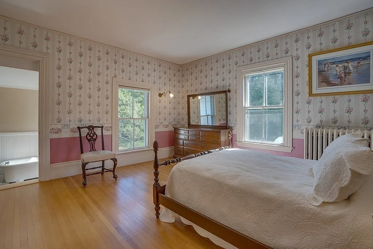
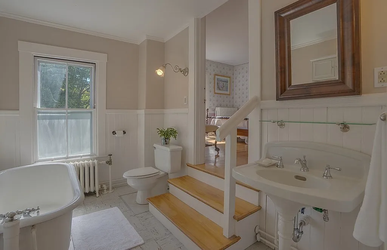
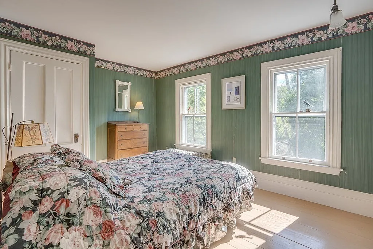
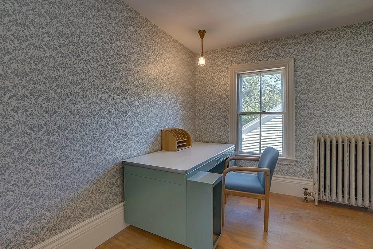
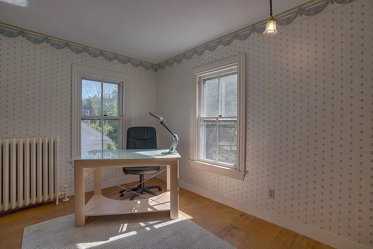
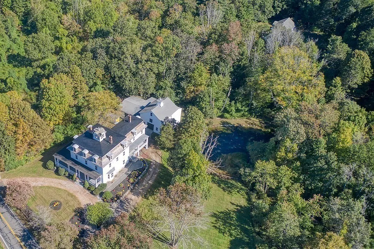
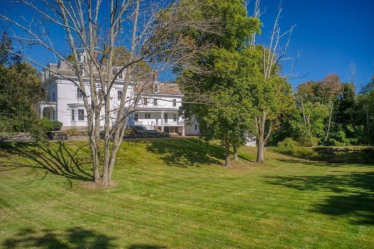
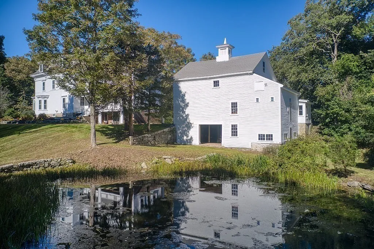
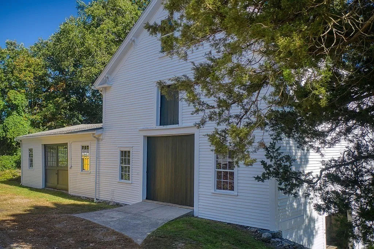
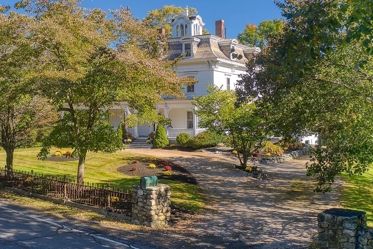
See also
17,000 Sq. Ft. Texas White House—Designed by Robbie Fusch—Lists for $40 Million
