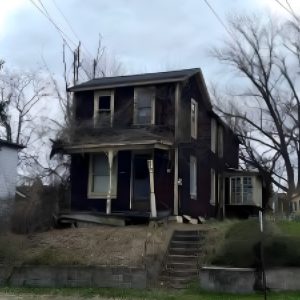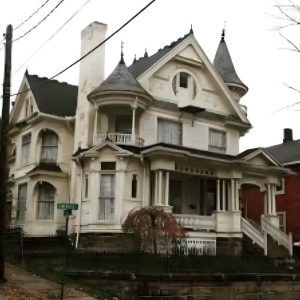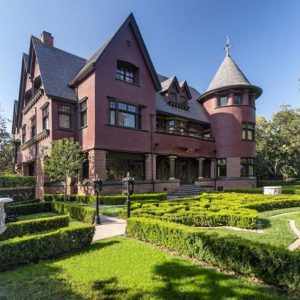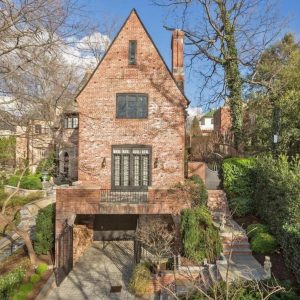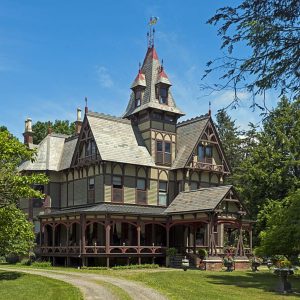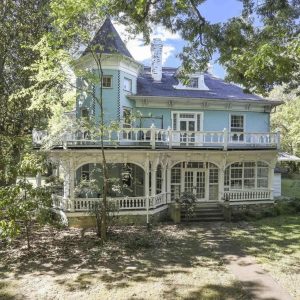A former mill from the 1860s is now a private waterfront home for sale in Cumberland, ME.
Listed for $575,000, the house on Skillin Road sits right on the Piscataqua River. For someone who swoons over the sound of flowing water, it offers a great opportunity to commune with nature.
“[The river] wraps around this property and actually runs underneath the back side the whole length,” says the listing agent, Pete Molloy.
It continues beyond it, wraps around a point, and continues upriver from there, he adds.
Also known as the Wilson Mill, the building has a rich history from the mid-19th century through the 1950s, when it was used as a place for making flour, barrels, and wood planks.
“It was used first as a grist mill for a short period of time, and then as a stave mill with a vault, making the big barrels,” Molloy explains. “Then predominantly, it was a sawmill, to cut up these enormous timbers into wooden planks that were used for other building materials.”









The part of the structure that used to be the mill is a large, wide-open area, built with post-and-beam construction. A new owner with big dreams can convert the space into any number of possibilities.
“That is where the mill ran, back in the day, and that’s where the timbers were coming through and where the big heavy machinery was placed,” Molloy says. “It’s a massive structure, with a big roofline that’s all open.”
Lorenzo H. Wilson and James Leighton started the mill in about 1874, and Wilson became the sole owner shortly after. The mill stayed in the Wilson family until the mid-1960s.
The current owners acquired the property in 1964, and used the open mill area for family functions until just a few years ago, when they moved out.



In the large open area, there’s a kitchen for entertaining that has no heat.
“It’s perfect in the summer. It would be miserable to cook there today, because it’s cold out today,” Molloy says.
The open area also flows out on to a large deck.





The 1,200-square-foot living space, with two bedrooms and one bathroom, sits below the former mill, and you’ll find exposed logs in almost every room.
The kitchen is modest and compact, but is perfectly serviceable.
At one end of the living area, the space comes to an end in exposed rocks and walls, part of the old mill operations on the water’s edge. The rocky outcropping brings nature right into the home.








Although expansion of the current structure is limited by the river, Malloy says there are some things he would do to the house. He says he would make the two smaller bedrooms into one and open up the kitchen, noting that the walls are not load-bearing, with the timbers holding everything up.

Since the mill area isn’t heated, Molloy says it wouldn’t be possible to use that as living space in its current state. A new owner would need to winterize it to make it usable square footage year-round.
The size of the former mill floor does offer an array of intriguing opportunities.
“You’ve got uses for zoning that fall into other categories that could be related to education, or day care, or farming,” he says.
Using the space as an event venue that could be rented out would require a zoning change.

There’s also a small garage with a heated workshop inside.

The house sits on 2 acres of land, with a subdivision nearby. An additional 4.8 acres are available to purchase separately.
“It’s really picturesque. The river changes everything,” Molloy says. “When you’re in the space, all you hear is the river, so it’s really nice.”






