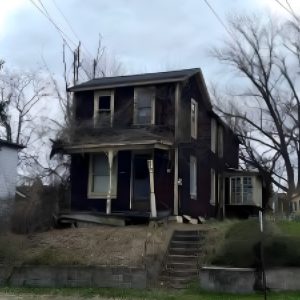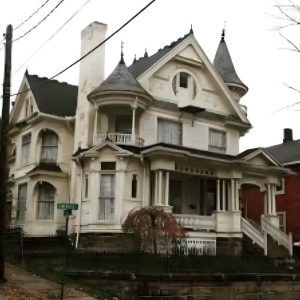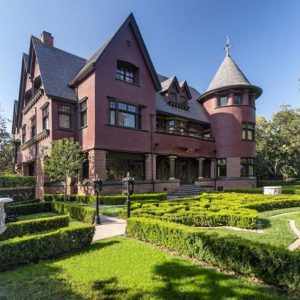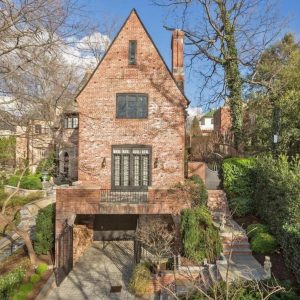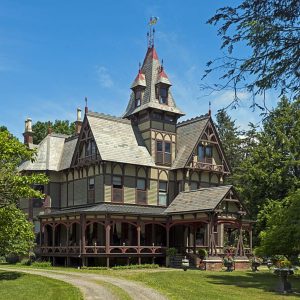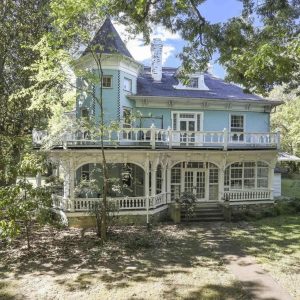Opportunity awaits in the heart of the Annapolis Valley! This beautiful 2 storey home was built around 1880 and has a unique architectural design. Boasting many original features such as moldings, doors, curved staircase, hardwood floors, two-sided wood burning fireplace, formal dining room and a large front porch entry. The 1.16 acre lot extends back across a maintained lawn and into a wooded area giving lots of creative space for the new owner. An added bonus included in the purchase price is the cottage next door with a separate PID #55078125 (3444 sqft. lot) consisting of a large open living space, large bathroom and loft area, currently used as a studio. The sandpoint well is shared with the main house and there is no kitchen in the cottage but one could easily be installed. The main house has a wood burning cook stove, back staircase to one of the 3 bedrooms on the second level, a breakfast nook, large den, laundry room and half bath to list a few of the features. You will also find an additional living space consisting of three attached rooms with a separate entrance from the front porch that in the past has been used as an office. This area has its own heating source from a forced air furnace and could potentially be guest accommodations providing a fourth bedroom, kitchenette, and living room. The 2 storey garage has a large workshop at the back and unfinished space on the second level. Although some updates are needed, the property is landscaped, iron filter, and has a 200 amp electrical panel, and in 2010 had new windows, roof shingles, and cape cod wood siding installed. This home has so much potential as it is zoned R3 (buyer to verify uses with Kings County Municipality), and is conveniently located beside the Aylesford Baptist Church and other local amenities are close by.












































