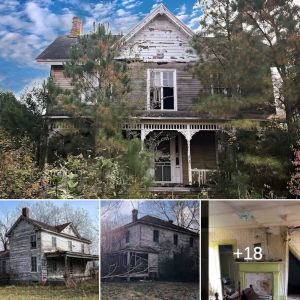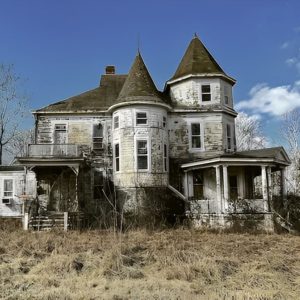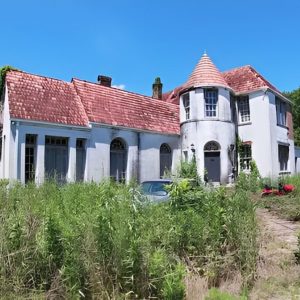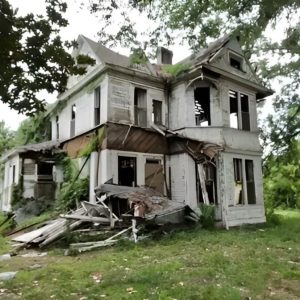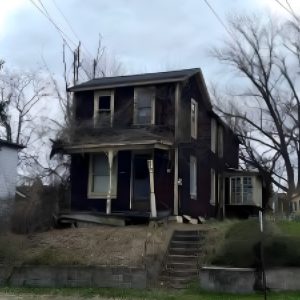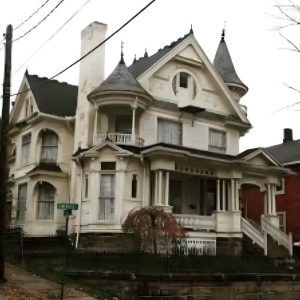
The Pillow-Thompson House is arguably Helena’s most impressive historic home. The home, built in 1896 by Jerome B. Pillow, is one of the finest examples of Queen Anne architecture in the South and is the only home in Helena available for tours to the general public. The house is the only Victorian home in Arkansas with full-wood construction. It is one of several homes in Helena designed by architect George Barber.
Foyer & Staircase

The house was donated to the Phillips Community College Foundation in 1992 by Josephine Thompson and her son George de Man. The house was restored through a joint effort of the community and Phillips Community College of the University of Arkansas. Five generations of the Pillow family lived in the home before it was given to the college, with many of the home’s original furnishings remaining on display.

The award-winning restoration of Pillow-Thompson House was initially completed in 1997 by SCM Architects and included roof work and the reconstruction of the three exterior porches from site documentation and photographs taken circa 1900. The interior was restored to its 1915 appearance, including the reconstruction of a two-story structure that was attached to the rear of the house. Since the early 1990’s, SCM Architects has maintained a valued working relationship with Phillips Community College of the University of Arkansas and a continued role in the maintenance of the Pillow-Thompson House. In 2008, a new slate roof was installed on the house, and painting and baluster restoration was completed.
House before restoration

Same view today

Parlor

Dining Room

Bedroom

The house is available for meetings and board retreats. The conference room holds about 25 people comfortably, with an additional upstairs classroom upstairs that can accommodate about 30 people. Please contact the Helena Advertising & Promotion Commission for more information about booking a meeting in Helena.
