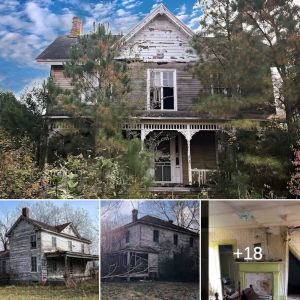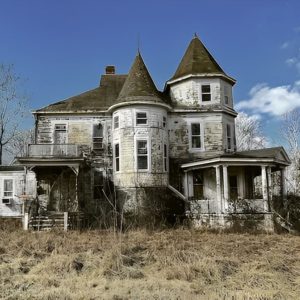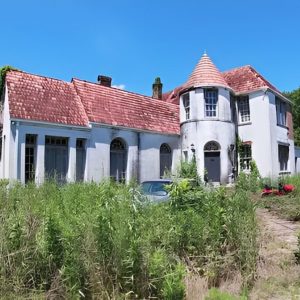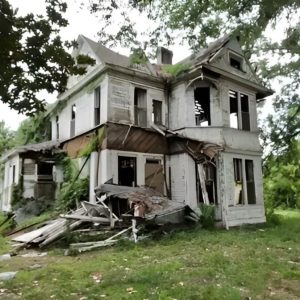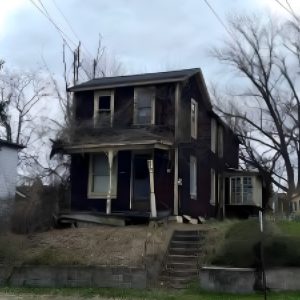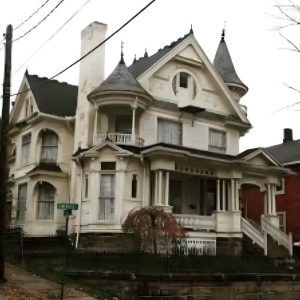
This impressive mansion looming out of the encroaching foliage looks fit for a person of importance. Befitting of its stature, the property was once the family residence of a senator. Sadly, the decades weren’t kind to this Deep South beauty and it lay abandoned for many years until its fortunes were recently revived.
Photographer Leland Kent of Abandoned Southeast was given a last glimpse inside the remarkable time capsule of a home before it began its next chapter. Click or scroll on to take a final tour of this Alabama residence that time forgot…
Grand design

Located in the small city of Adamsville, Alabama, this rectangular brick home, captured back in 2022 by Leland Kent, looked imposing with its Greek Revival-style exterior. Six giant white columns support the porch roof, mimicking the design of Greek-style edifices found on many of America’s powerhouse political buildings.
The architecture is seemingly quite apt as this house was once home to Robert L. Ellis, an Alabama senator, according to Kent.
Older origins?
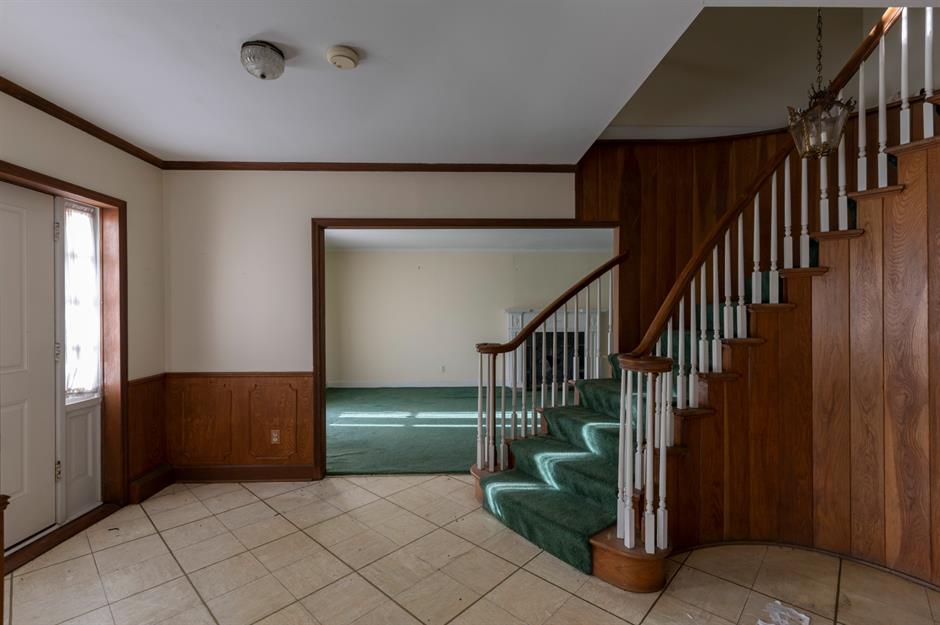
Photographed before the home was renovated, a wide, open entryway and an attractive twisting staircase once offered a grand welcome for visitors.
The origins of the house are somewhat of a mystery. A recent property listing claims the residence was built in 1968. However, Kent was told by a recent owner that the house dates back to the 1930s. Indeed, many of the surrounding properties were constructed in the mid-20th century, though some are as old as 1900.
Vintage interior
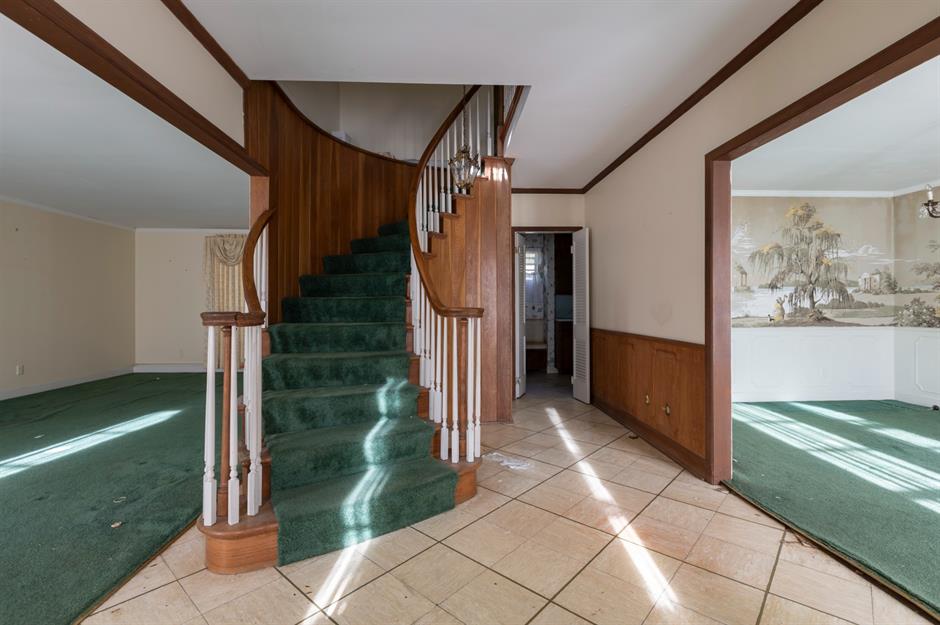
The four-bedroom, three-bathroom house has grand, classical proportions and could arguably date back later than 1968. Perhaps an older property on the site was renovated at this later date.
Kent captured this view from the entrance hall, which revealed wonderful light-filled living spaces with an intriguing illustration on a far wall. The downstairs walls featured lots of heavy wooden panelling, which was popular from the 1950s through to the 1970s.
Pretty pocket doors
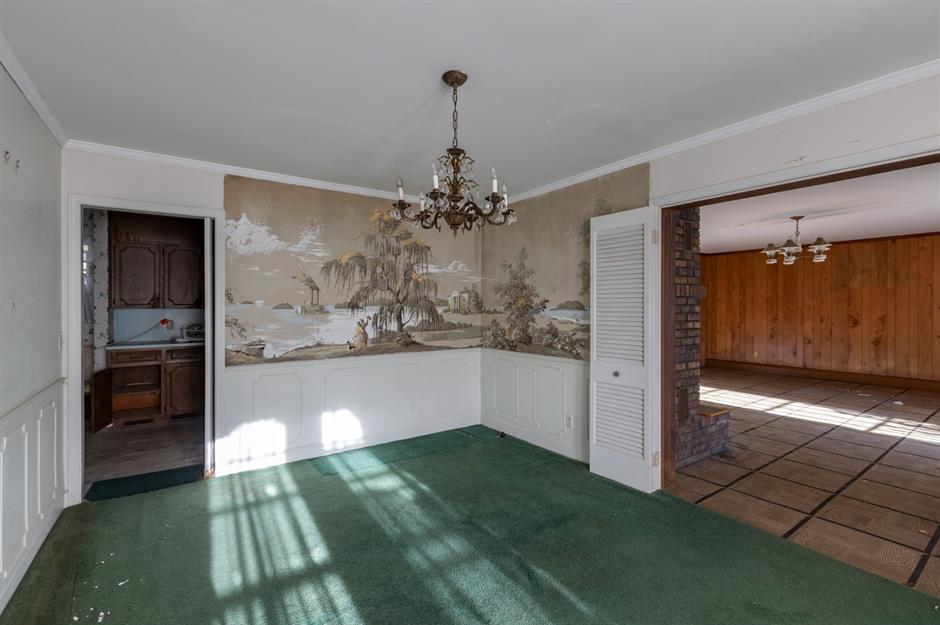
This sitting room had smart white wood wall panelling and an ornate candelabra-style pendant light fitting. Notice the lovely pocket-style doors, which would have neatly slid into the wall, leaving internal doorways open for light and bright open-plan living.
The centrepiece of the room was an elaborate wall mural that stretched across two walls. The neoclassical-style scene showed a couple in 18th- or 19th-century clothes waving goodbye to a steamship.
A room with a view
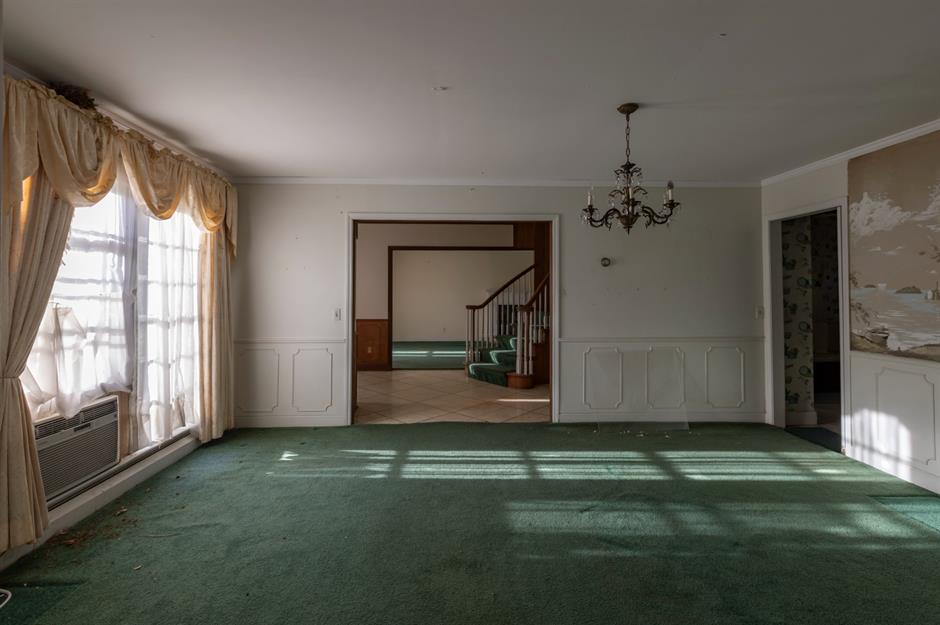
Here, you can see the sitting room’s dramatic floor-length curtains, which were capped with a ruched pelmet gathered into loose folds. The window dressings framed huge windows overlooking the then-overgrown grounds. The house is set back from the road on a hill, nestled within a generous plot of land.
A step back in time
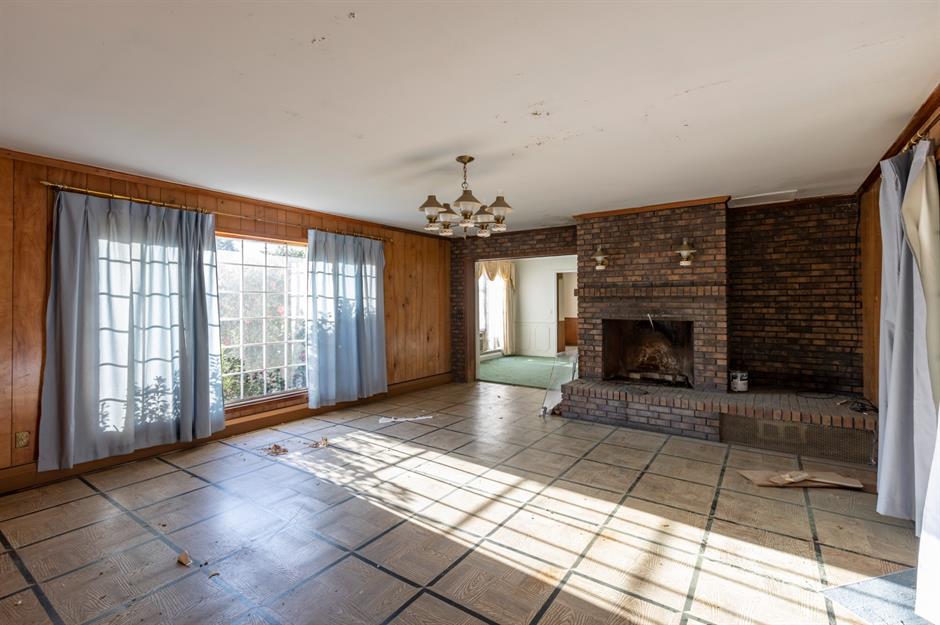
This unusual living room had 1960s or 1970s vibes and featured floor-to-ceiling light wood panelling, a feature brick wall and a large open fireplace. Debris, crumbling plaster from the ceiling and fragments of wood were strewn across the floor, reminders that the house had been abandoned for years.
Elegant entertaining space
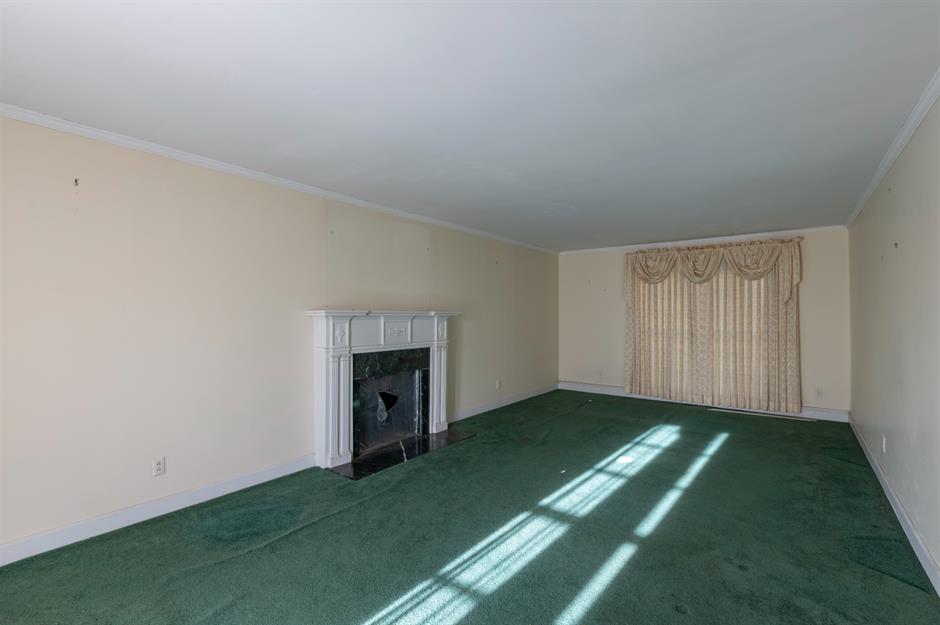
This downstairs room on the other side of the entrance would have made a great dining room with its large windows and elegant fireplace.
Among the property’s roster of past residents, one in particular stands out. Future senator and former owner of the home, Robert Ellis, was born in 1922 in Ensley, a neighbourhood of Jefferson County, Alabama. He went on to graduate from the University of Alabama and Auburn University.
Dilapidated galley-style kitchen
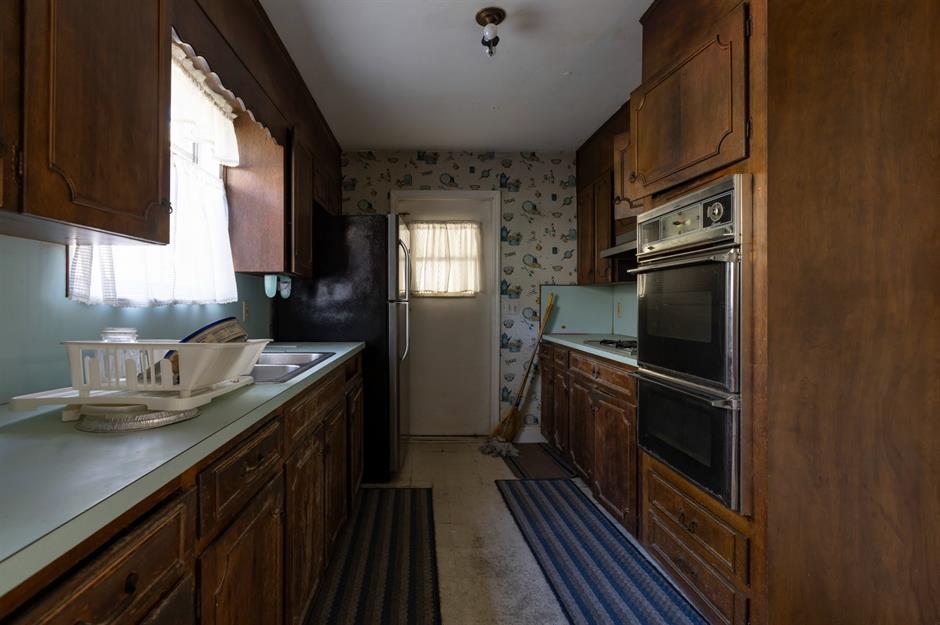
The galley-style kitchen was in a reasonable state when Kent toured the property, but time had clearly taken a toll, with varnish peeling off the dark wooden units. A mop and broom were propped up in the corner opposite a large fridge-freezer, as though they’d just been set down.
As a young man, Robert was thrust into the horrors of the Second World War. According to his obituary, he served as a Master Sergeant in the Army Air Corps.
Charming kitchen corner
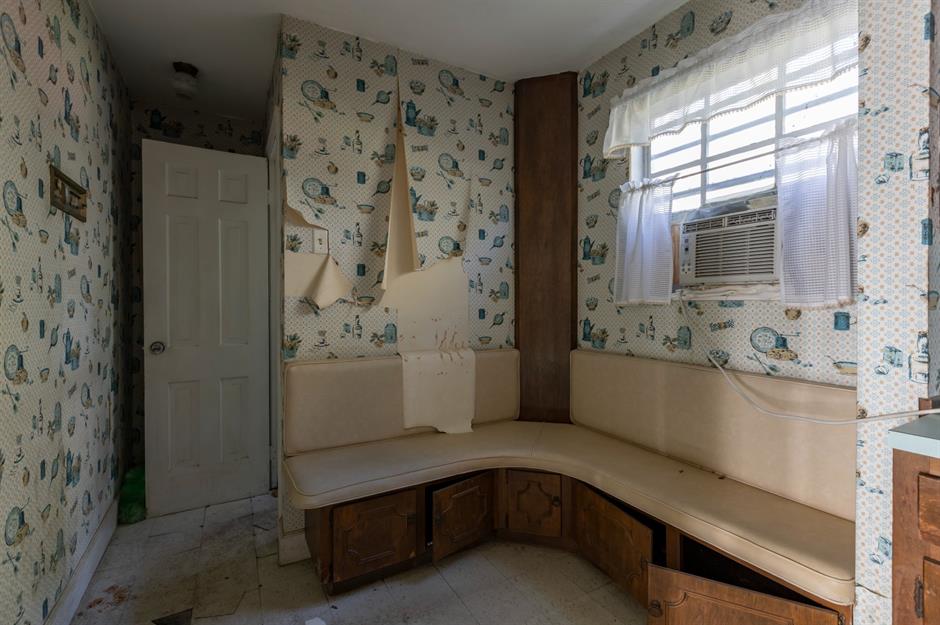
This eccentric space was situated at the far end of the kitchen. The built-in bench seating featured unusual under-seat cupboards, while the cream leather suggested this element of the room dated back to the 1970s. Whimsical retro wallpaper peeled away from the walls and the floor tiles were broken and littered with crumbling plaster. The home was evidently in urgent need of renovation when Kent photographed it back in 2022.
Wartime love story
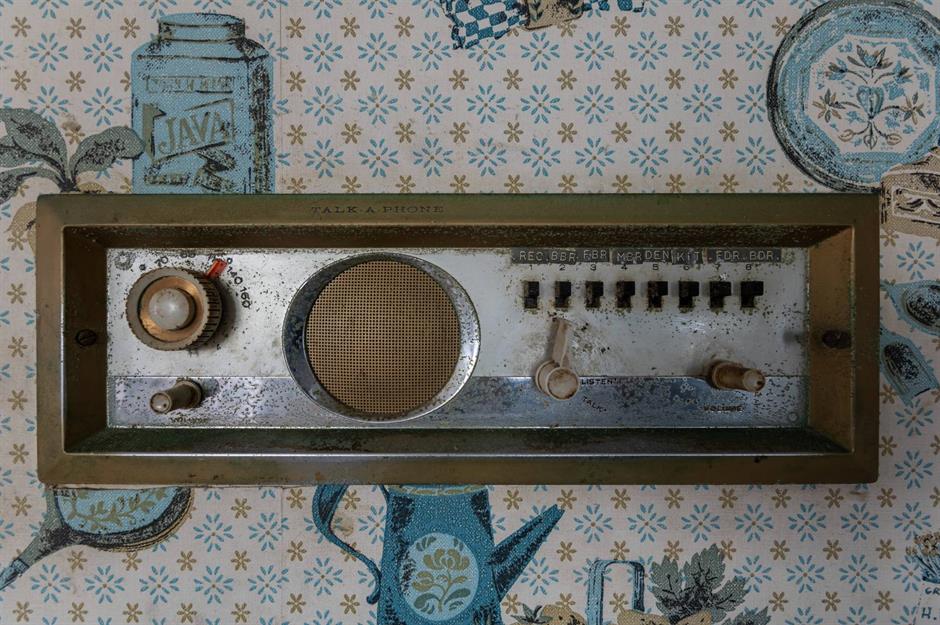
This unusual device found in the kitchen may have been a very old-fashioned intercom system that was once linked up to the rooms in the house.
Robert married his sweetheart Mary Thomas in 1942 and the couple must have endured a painful separation during Robert’s war years. Thankfully, this romance had a happy ending, with Robert and Mary’s long marriage lasting over six decades.
Snug space
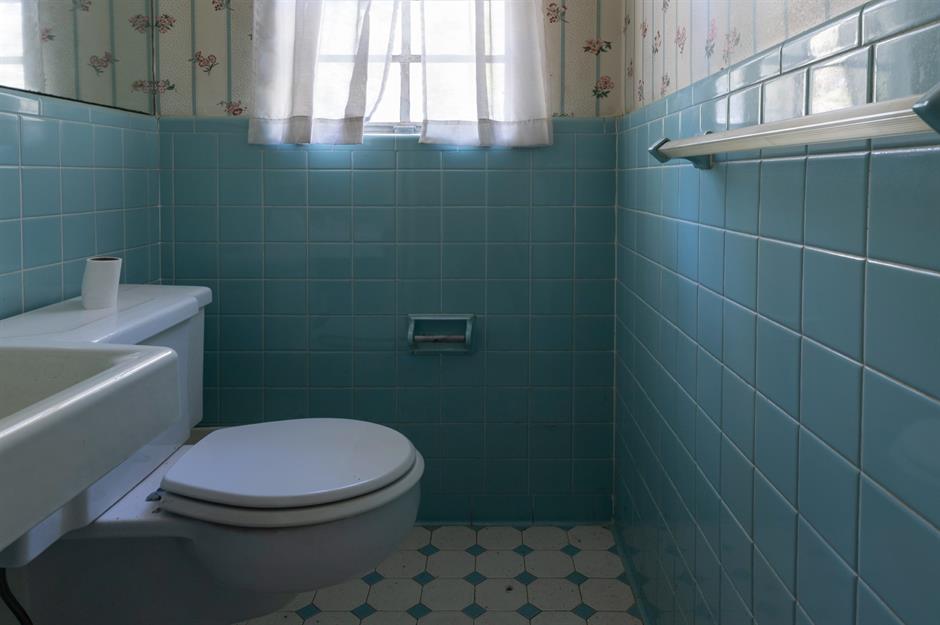
The couple went on to have a son and two daughters, who likely called this stately residence home too.
Pictured here, the colourful vintage bathroom had plenty of personality for such a small space. The fresh, blue wall tiles looked completely intact during Kent’s visit, while the floral wallpaper was peeling ever so slightly in one corner. A big mirror and a towel rail made the most out of the compact footprint.
Show-stopping staircase
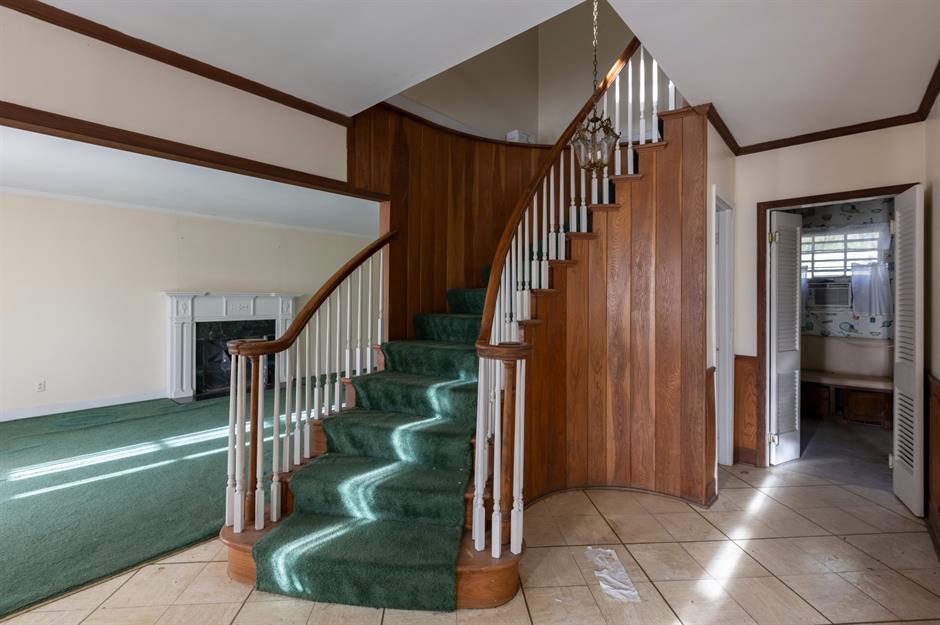
The staircase was a show-stopping central feature on the ground floor. Stepped wooden panels were arranged to form a curving spiral following the twisting line of the stairs, and the white-painted spindles were ornately carved.
In 1960, Robert Ellis took his first step into public life when he was elected to the Jefferson County Board of Education, according to Kent.
View from above
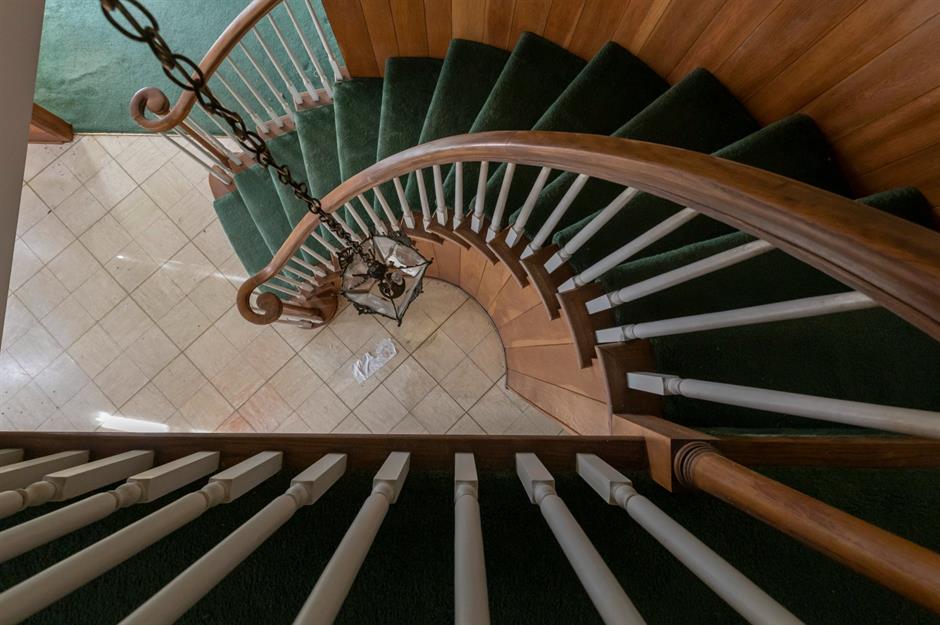
This shot shows off the elegant twist of the staircase from above. Notice the scrolled wood finish at each end of the bannister. A pendant light on a long metal chain with a carved foliage design hung in the centre of the stairwell. The stairs and panelling looked to be in very good condition in 2022, despite the home’s neglect.
Six years after sitting on the Board of Education, Robert entered politics. He was elected to the State House of Representatives, serving from 1966 to 1973.
Encroaching damp
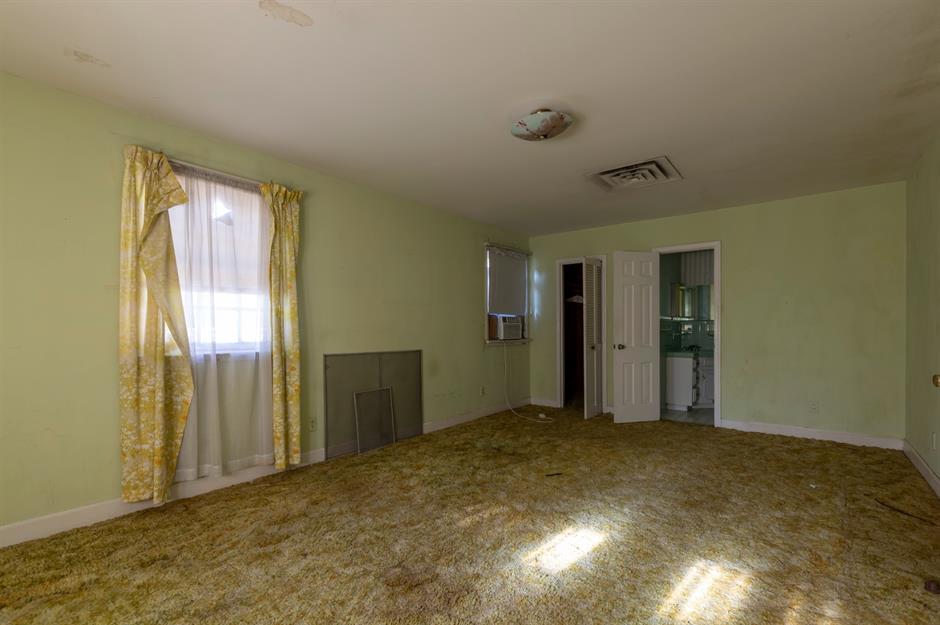
From Kent’s images, it’s clear to see that this first-floor bedroom was in need of restoration. The curtains were falling from their rail and there were patches of damp on the walls and plaster crumbling off the ceiling. Notice the unusual covering on the ceiling light – it depicted a map with compass points.
After his term in the House of Representatives, Robert entered the Alabama State Senate and served a four-year term, while also serving as the District Governor for three years, according to his obituary.
Old-fashioned bathroom
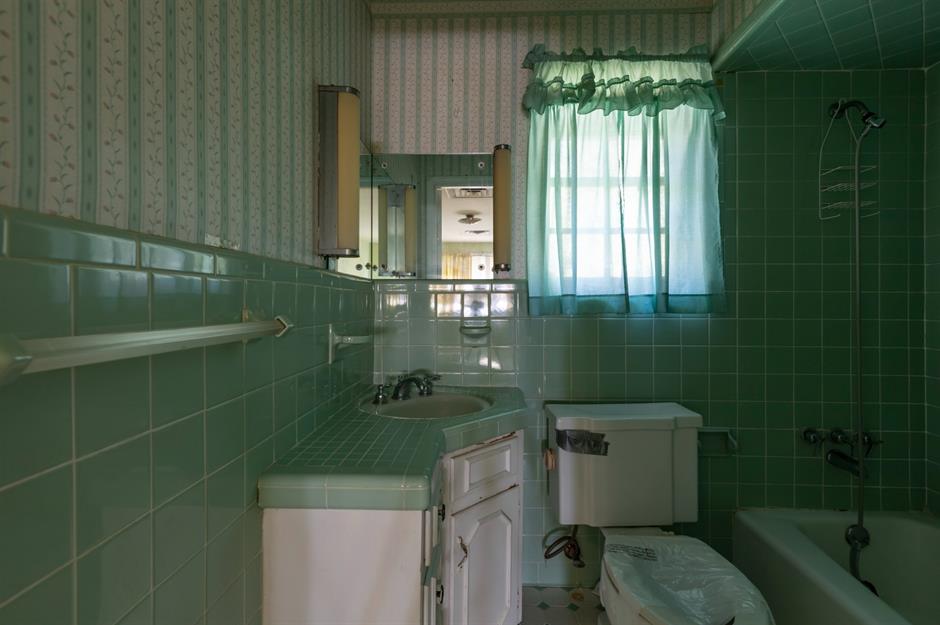
As well as being a leading figure in state politics, Robert was a mechanical engineer for 32 years with the Southern Natural Gas Company, according to Kent.
A veritable time capsule, this ensuite bathroom featured mint-green tiles, matching wallpaper and curtains. It was quite a full-on scheme! The white cupboards and lavatory were in a bad state of repair, and when Kent toured the house, the showerhead had been knocked off its stand and was dangling over the bath.
Back in the spotlight
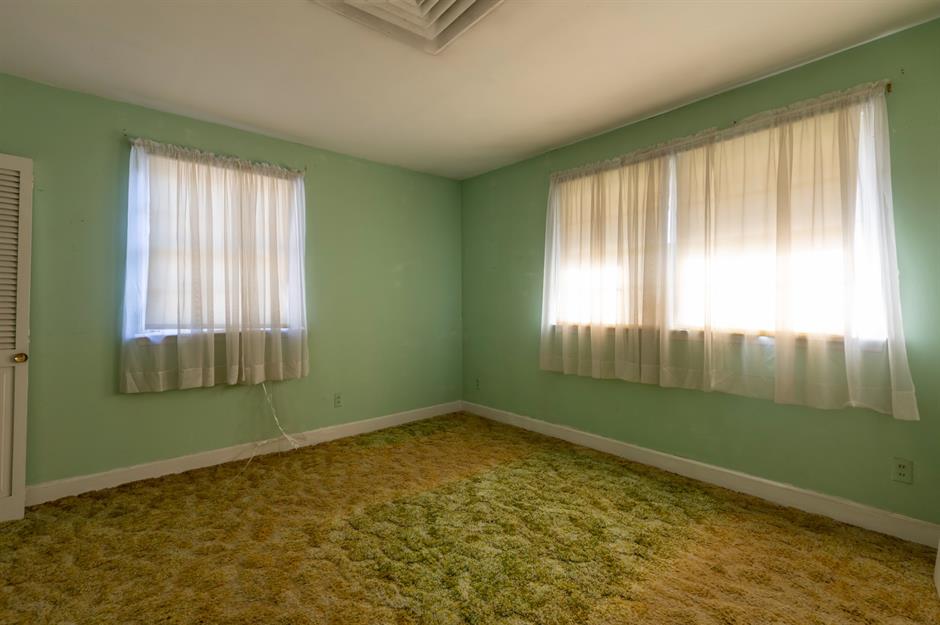
The olive-green carpet in this bedroom had been faded by the sun and the pile was a slightly darker shade where furniture once stood.
In 1993 at the age of 71, Robert stepped back into the spotlight of public life. He was elected as a Jefferson County representative to Alabama’s first Silver-Haired Legislature, reveals Kent. This group passes legislation on the welfare of senior citizens in the state.
Weathered by time
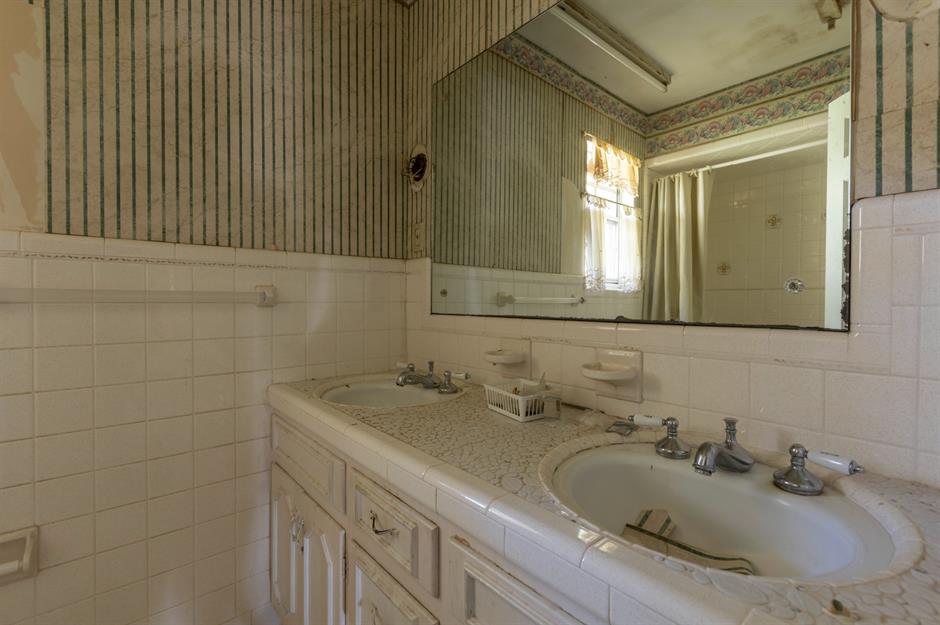
Robert also found time to support Alabama Lions Sight. Inspired by a speech by disability rights advocate and Alabama native Helen Keller, the charity was established in 1944 and Robert joined as a member in 1951.
The wrinkled wallpaper and peeled paintwork in this bathroom betrayed the fact that the house had been left to languish. Notice the attractive border featuring a shell design reflected in the mirror, along with fleur-de-lis tiles across the back wall.
Dark and dingy
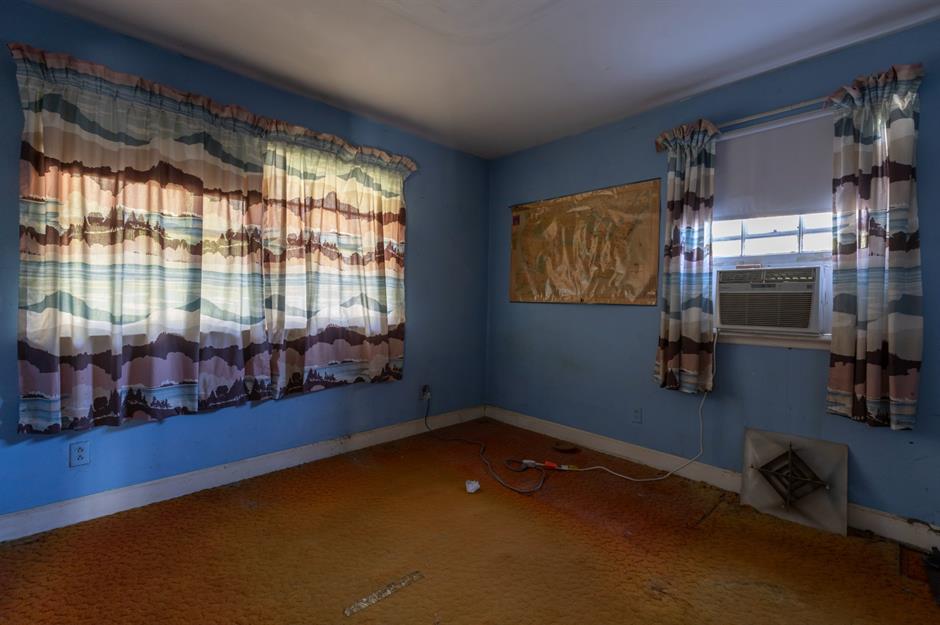
Stuck in a sorry state, this bedroom clearly hadn’t seen daylight in some time. Concerningly, an electric cable had been run across the room from a precariously positioned heater wedged on a narrow windowsill. From the blue walls and yellow carpet to the dramatic landscape printed across the curtains, the décor was clearly from another decade.
Robert Ellis died in 2006 from complications of Parkinson’s disease, according to Kent. He was survived by his wife of 64 years, along with his three children, four grandchildren and two great-grandchildren.
Mysterious basement
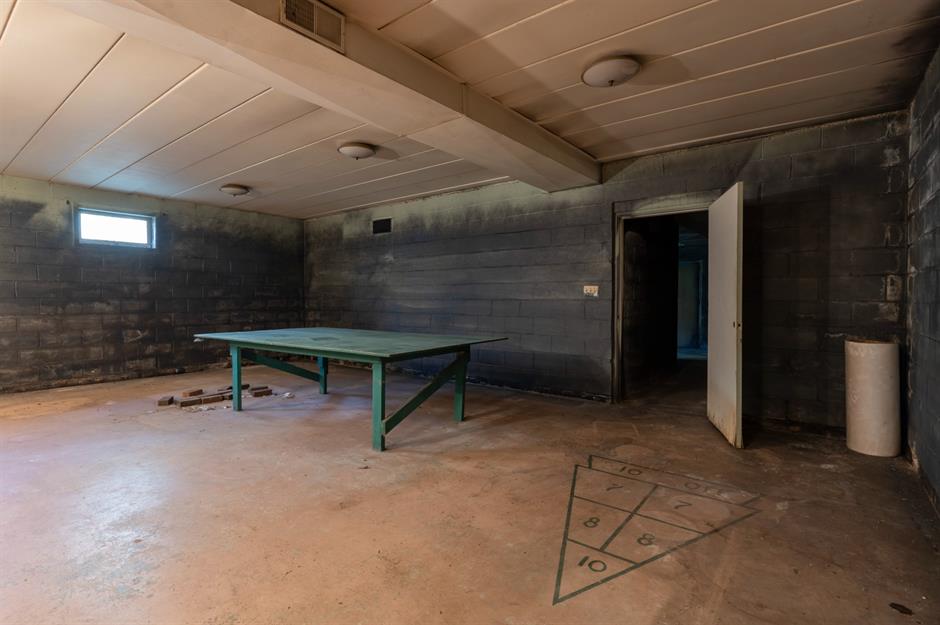
Kent’s tour also revealed the home’s hidden depths when he discovered a mysterious basement on the lowest level of the house. It’s unclear what the dusty space was originally used for, but given the table tennis table and the hopscotch grid drawn on the floor, it was probably a makeshift games room in later years.
Saved from ruin
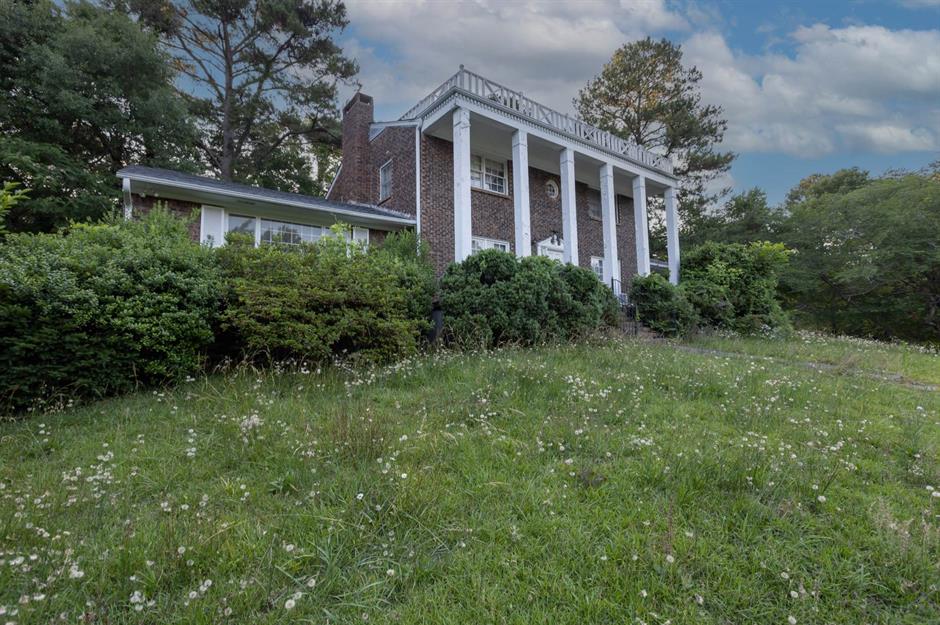
Even overgrown and untamed, the garden still looked picturesque when Kent visited the property. The home once had even more acreage surrounding it but parcels of land were sold off when the house came into the possession of a bank sometime following Robert’s death.
Happily, this forlorn landmark was given a second chance at life in 2022, when a group of investors bought up a lot of land that included the house for around $139,500 (£113k), according to Zillow’s property records.
A new beginning

In the hands of new owners once more, the historic house was extensively renovated. The red exterior brickwork was painted white and the decorative metal railings that encircle the perimeter of the roof were painted black. Inside, modern fixtures and fittings were installed, however, the curved, wood-panelled staircase remains at the heart of the home.
The property was sold in December of 2023 for $240,000 (£194k), a transaction that hopefully signifies the start of a new chapter for this Alabama icon.
