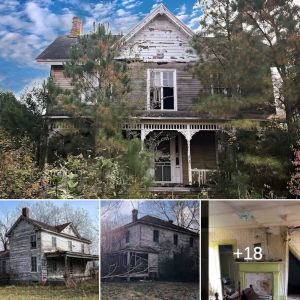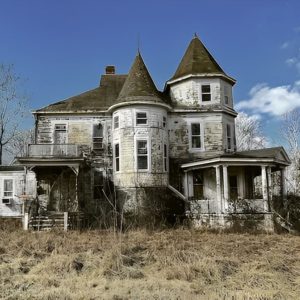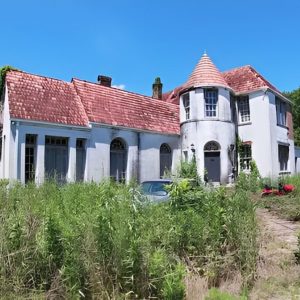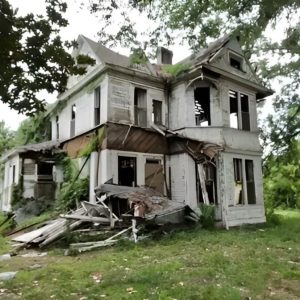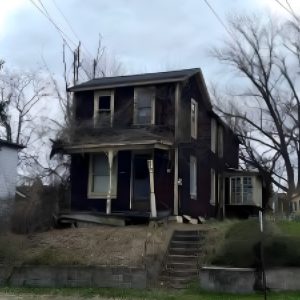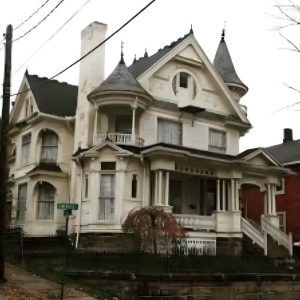Inside the abandoned farm transformed into a beautiful home
When empty nesters, Jean and Dewitt Paul were on the hunt for a new home, they had a fixer-upper in their sights. Five years after they got their hands on their new property, they’ve renovated an abandoned farm into a charming forever home and future business. Click or scroll to see the stunning transformation…
In 2018, Jean and DeWitt were living in their suburban Las Vegas home when they decided to up sticks and start a new adventure. They had spent 18 years in the city running their business and raising their four children who had since grown up and left home and were in mind to relocate to somewhere completely different.
“Once a month I would come to Pennsylvania for a week for our business so we decided it would be easier just to be back here,” explained DeWitt on why they decided to move across the USA. Jean had found the listing for a rundown, 31-acre abandoned farm that was up for auction on Zillow. The couple put in a bid straight away before they’d even seen the property, driving more than 2,300 miles to Pennsylvania to see it for themselves when their original offer was rejected. “We rented out our [Las Vegas] house and loaded up all of our furniture and had no place to live when we left.”
This image, taken in 2018, shows the state of a dilapidated building on the couple’s very first visit to their future home. After taking one look at it they decided to put in a second higher bid of $220,000 (£160k) and won the property. With six buildings, two small barns, a big barn, a small house, a garage, and the main house, the project was going to be no small feat but offered bags of potential.
The property dates back to 1881 when Ervin J. Marsh built a farmhouse and a large barn on the land. However, the property was auctioned off to cover his debts in 1934 and was snapped up by John Hofford and his family for $1,525, which would be around $34,524 (£27.5k) today. In 1974, the Albertson family purchased the current 31 acres for $54,500 ($335k / £267k today) but as they got older and the upkeep became too much, they sold the home. The new owner, who had won $10 million (£8m) in the Publishers Clearinghouse Sweepstakes, bought the house but it went into foreclosure 16 years later.
The farm had been left abandoned and every building was in dire need of repair. This 140-year-old farmhouse was inhabitable and was in desperate need of some structural work, while the main house, which would be Jean and DeWitt’s home needed a complete overhaul inside. “We saw the house and in spite of the smell and how awful it looked we decided to put another offer on it,” explains DeWitt and Jean, who set up a website to document their progress.
With no time to waste, the couple completed on the home and moved in three days later with just the very basics in place so that they could live and work in the house. Here the couple can be seen before the hard work began, sitting where their new kitchen island was to be located. “They let us actually come in a few days before and tear out carpets and start getting things cleaned up because that was going to have to be done anyway whether we got it or not,” says Jean.
The farmhouse sat hidden away behind overgrown bushes when the couple arrived. So much so, that they weren’t even sure how big it was before they moved in. Eventually clearing the greenery, they could see that the home was in pretty good shape structurally, but the peeling paintwork was in need of a fresh coat.
Today, after a lot of hard work, the exterior is unrecognisable. After unveiling the hidden house, which they describe as looking “haunted”, the front of the house was painted in a fresh white and the landscaping was freshened up. The couple also removed rotting wood and railings on the front porch.
Before the Pauls got their hands on it, the home’s porches were surrounded by overgrown plants and trees. With a porch that runs the length of the back of the home and two balconies on the upper level, the front porch was one of the first projects that got underway.
A labour of love, the front porch of the main house is now a dream come true. “We’ll go sit out for dinner and there’ll be deer jumping on the front lawn and you know it’s just very, very private and very picturesque,” says Jean.
As with any old abandoned house, there’s always some buried treasure for new owners to find. As Jean and DeWitt started to landscape their front garden, they uncovered a lovely outdoor feature that added some charm to the front yard.
The couple uncovered a beautiful flagstone walkway buried under the mud and grass. With the weeds cleared away and after a good scrub it looks lovely, complimenting the white painted exterior and refurbished porch. It finally looks like home!
The hallway was another urgent job to do, and it has had a complete overhaul. Although structurally sound, the floor was coated in cat faeces making it smell unbearable, so it needed to be completely redecorated.
Now, the stairway has been turned into a light and bright space. The floor, railings, doors and ceilings have all been refinished and an awkwardly positioned door on the lower landing has been removed. The chandelier has also been repositioned into the centre of the ceiling and, more importantly, it no longer smells!
With every room wallpapered and many carpeted, the couple spent two months just clearing out the home. It had been overrun by cats and you needed a gas mask just to walk through it, so a deep clean was definitely in order. After two months of trying to survive without a kitchen, the couple decided to dedicate a chunk of money to the space. With Jean desperate to have somewhere to cook, the new design was knocked up in just two hours.
However, some things were worth keeping in the 30-year-old farmhouse. The original stone fireplace, which is pictured here surrounded by bicarbonate of soda to help with the awful smell, was something that Jean and DeWitt wanted to spruce up.
Missing a mantel, it was a quick project on a small budget. Jean found the corbels at a local antique store and refinished them, while the wood panel is from the barn. It turned out to be one of the only projects that didn’t have to be resurfaced and cost the couple just $40 (£32). Overall the couple spent $150,000 (£120k) on the renovations to the main house.
Much like the rest of the house, the living room was in dire straits. To open up the layout Jean and DeWitt decided to knock down the wall that separated the space from the kitchen. With stunning features such as the bay window and lower panelled walls, it was set to be a new family room.
Now sitting just behind the breakfast bar in the new kitchen, the former dining room was one of the first paces finished so that Jean and DeWitt could have a happy place whilst renovating the rest of the home. Jean made the curtains and window seat herself and also found the sofa at a discount store for just $50 (£40).
Making use of every nook and cranny in the 5,000-square-foot home, the couple started utilising space by creating two pantries on the ground floor in the kitchen. However, this small alcove was being wasted and was in need of a new lease of life.
Fast-forward from 2018 and it’s now a small home office, which Jean and DeWitt showed off on their Instagram page. With a new desk, photo shelf, re-upholstered chair, new lamp, lots of painting and refinishing, it has been transformed into a workspace with a view over the front garden.
One of the worst parts of the house, the laundry room has been given one of the biggest transformations. One of the scariest rooms in the abandoned home, it was a filthy and neglected space but now it’s now one of Jean’s favourites.
Much like the rest of the house, the master bedroom was lined with ancient carpet and old-fashioned wallpaper. Handily located on the ground floor just off the grand hallway, it was used as a woodworking room for a year-and-a-half whilst they completed other parts of the renovation. Now it’s finally finished and totally transformed…
Light, bright and airy the statement bay and arch windows make a beautiful feature in the room. There’s a king-sized bed with homemade pillows and a runner made by Jean. The window seat offers stunning views out over the grounds.
Before its renovation, the room had a split level entrance that led out to the hallway stairs. One of the things Jean and Dewitt wanted to do immediately was to level this off and move the door along, so that it came out onto the flat hallway floor rather than the staircase.
The difference is astounding, and with a fresh take on the décor by Jean, the space looks brand new. The couple have also added in a stylish sliding barn door to separate their ensuite bathroom, which is next on the to-do list to finish.
Upstairs, the home has four guest bedrooms, with Jean using one as a sewing and crafts room. “There was wallpaper on every wall, in every closet and every bathroom. There were probably 15 different types of wallpaper and it all had to come down,” explains Jean.
Jean and DeWitt wanted to sort out the bedrooms for their growing family. “Our children live all over the country, so we really wanted this property to be a place that would draw them back with the grandkids,” explains Jean. Today, all the upstairs bedrooms are ready for their very special guests.
The upstairs of the farmhouse was filled with walk-in wardrobes that actually made the usable living space much smaller so they turned one closet into a stunning ensuite bathroom. With the Pauls doing most of the work themselves, they still had to call on a few tradespeople for any specialist work. “When we changed the closet to a bathroom, we had to run a plumbing line up and make sure we weren’t going to flood the place, so there are a couple of things that we’ve had to use professionals for,” explains DeWitt.
Today, the walk-in wardrobe has been turned into a useful extra bathroom. Jean and DeWitt had to rid the house of any toilets when they moved in, and apart from an old vanity in one bathroom, the rest of the wash spaces have had to be completely remodelled.































