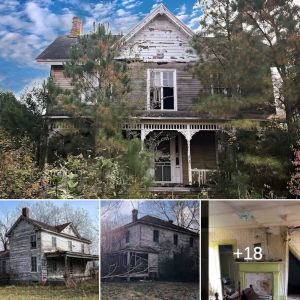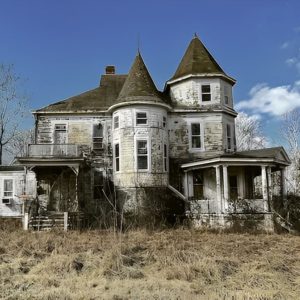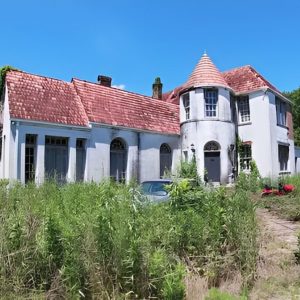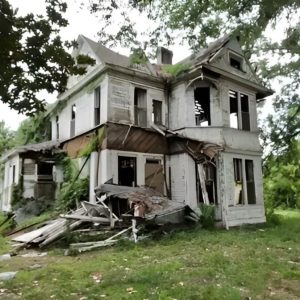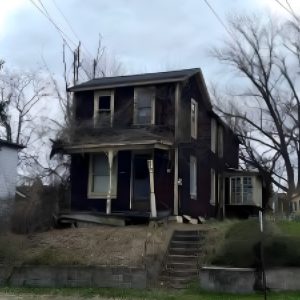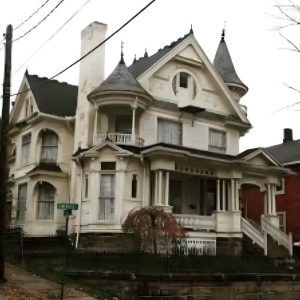This magnificent grand dame of a mansion is bound to leave you enchanted. Although the eerie Alabama beauty has been neglected for years, that doesn’t seem to have taken too much of a toll on its charms. A beguiling time-warp of yesteryear dating back to the early 1900s, the house is seemingly frozen in time, with a wedding dress still hanging in the bedroom. Click or scroll on to discover its secrets, courtesy of photographer Leland Kent of Abandoned Southeast…
Located in the heart of the Deep South, the abandoned home is designed in a majestically imposing neo-classical revival style meant to echo the shape of a Roman temple. This is reflected in the grand scale of the home, with a huge portico of four towering, elaborate Corinthian columns and a steeply-pitched decorative roof. An added touch of drama comes via the immense Doric columns rising up behind the house, and a romantic second-floor balcony.
Dating back to the early 20th century, the awe-inspiring neo-classical design continues into an extremely grand entrance hallway. A large staircase, framed by exquisitely moulded columns, leads your eye through the pleasing symmetry of the interior. Pristine white paint and marble-effect walls maintain a clean, classic feel. Only the piles of dust on a red carpet-runner betray the fact the house is abandoned.
Take a closer look and you can see the rot setting in, with lots of paint peeling off the side of the staircase and even a chunk of wood ripped off. But notice, too, the beautifully carved wooden spindles on the stairs, and the light fixture attached to the columns, designed to look like a mini candelabra.
Here’s a view from the hallway into one of the living rooms. The vast proportions of the double doors are a further nod to neo-classical design. Built in 1904, the house is located in the attractive, historic town of Union Springs in Bullock County, Alabama. The town is said to get its name from the 27 freshwater springs that once met at its centre, which made the area fertile and attractive to settlers.
In this stunning reception room, floor-to-ceiling arched windows provide dazzling light and an airy sense of space. While reports are conflicting, the 12-room mansion is thought to have been built by Sterling Price Rainer Jr or possibly his uncle, William Rainer, with construction beginning in 1902 and completed two years later. This dates the property to the end of the Gilded Age, a period currently being depicted in the HBO TV series of the same name, starring Cynthia Nixon.
Look how this show-stopping fireplace echoes the grand portico exterior, with ceiling-high columns and beautiful symmetry. A polished dark wood floor adds contrast to the light décor, while retaining a classic style. Lightweight Queen Anne-style furniture completes the look. The room is in remarkably good condition considering it’s reportedly been abandoned since around 2015.
The only signs in this room that the house is uninhabited are the sparse furnishings and empty picture nails hammered into the wall. You can glimpse another regal living space through the wide wooden pocket doors. Thought to have occupied the house sometime in the early 20th century, Sterling Price Rainer Jr was born in 1885 and attended the University of Alabama. He followed in the family trade, becoming a prominent businessman in Union Springs.
Although stripped bare, the structural bones of this living room are very beautiful. Entering the room, you’re treated to gorgeous period features, including impressive floor-to-ceiling Corinthian columns and entablature framing the fireplace. Check out the finely carved wood-coffered ceiling, plus the curving bay window, which adds space and architectural interest to the room.
Imagine sitting on that window seat, admiring the view over the sprawling grounds, that are just waiting to be transformed. Historically, Union Springs was home to the Muscogee Native Americans, who were shamefully removed from their ancestral lands as part of the Federal Government’s Indian Removal Act of 1830. European colonisers moved in and profited from the area’s fertile land, making it a flourishing centre of industry – one where Sterling Jr’s father, Sterling Price Rainer Sr, thrived as a successful businessman.
This adjoining sitting room has a slightly different look. It’s still very much classical in style, but there are no columns. However, look closely and you’ll find foliage-like flourishes, usually seen on Corinthian columns, painted in gold and nestled into the top of the fireplace. The elegant patio doors framed by an arched stained-glass window are the star feature of this room. The doors lead out to a paved outdoor seating area overlooking the garden.
Compact and cosy, this small room was perhaps a library or study in recent years. It may have originally been a servant’s room or food preparation area. The modern heater looks jarringly ugly on the far wall, but the Tiffany-style ceiling light with blue and green stained glass is beautiful. Cracks in the walls and ceiling, as well as peeling paint on the floor, tell of the sad years of neglect this lovely historic home has suffered.
This close-up side view of the staircase makes clear just how monumental this interior feature is. The wood-coffered walls have stood up well to the ravages of time, except under the stairs, where you can see the disintegrating wood, which is probably due to damp. It’s remarkable that the delicate stair spindles have been untouched by decay. Five years after the home’s construction, Sterling Jr married Jean Lacoste Evans in 1909, and by 1918 they had three children.
A wonderful, artisanal stained-glass window stands at the top of the staircase. It appears to be Art Nouveau in style, with an ethereal woman set amid a bucolic outdoor backdrop. The strong border of curling, sinuous foliage and flowers also fits the Art Nouveau theme. However, a bad case of rising damp on the wall underneath the stained glass and a missing chunk of wallpaper torn off on the left speak to the neglect the dilapidated dream home has suffered.
Peeled paint and ripped wallpaper are visible halfway up the staircase, further evidence of long-term neglect. Although slavery was outlawed in 1865 in the USA – long before this house was built – businesses in the area certainly used slave labour prior to this date. In fact, in 1861, Alabama’s 435,080 slaves are said to have made up 45% of the total population of the state. It’s unclear whether the ancestors of the Sterlings and Rainers had slaves, although it’s highly likely they did.
On the upper level of the house, there’s evidence of serious water damage on the ceiling of this upper-floor landing, leaving the beautiful stained-glass window underneath at risk of being destroyed. An elegant light fitting looks forlorn amid the emptiness of this stripped-bare landing.
































