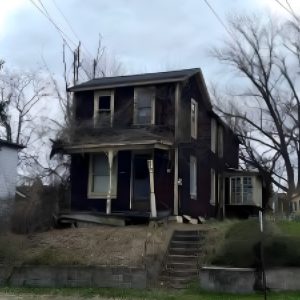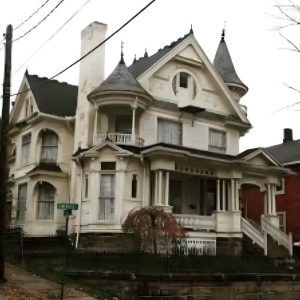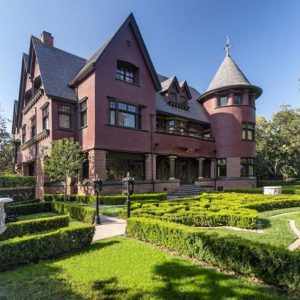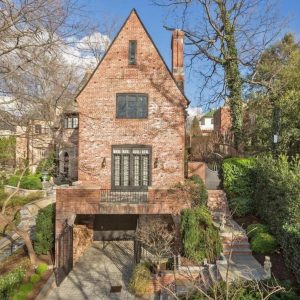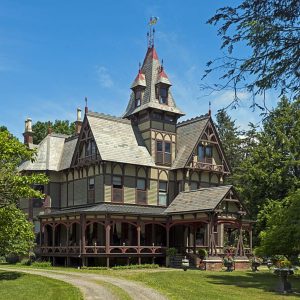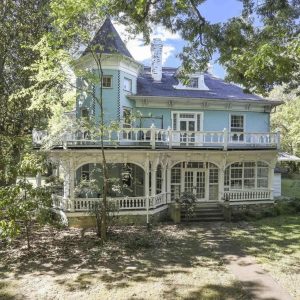
Photo: The Warmth Around You
Built in 1870, the “princely Woodruff mansion” is a five story French-Victorian with colorful mansard rood and elevated basement. High windows were topped outside with terra cotta lintels and inside, folding shutters recessed into deep niches. A central tower extended well above its three full floors. There were eighteen large rooms, besides three great halls, and two tower lookouts on fourth and fifth floor levels. The floor plan followed the traditional Southern pattern of a broad center hall on each floor, reaching from front to back, with spacious rooms on each side opening into the halls. Ceilings on the first floor are sixteen feet high; fourteen feet on the second floor, and thirteen feet on the third. Solid cypress millwork with many varied scroll carvings and rope motifs, decorate the molding on doors and framing. Arabesques adorn many ceilings. The stairwell ceiling at top of the third floor is of hand-hammered tin in classical designs of wreaths, garlands, and winged cherubs. It was – and is, a grand house.
The group of photos in this section, are from William Bearden’s outstanding “Legacy Project” at the Memphis Public Library.

Photo: The Warmth Around You

Photo: The Warmth Around You

Photo: The Warmth Around You

Photo: The Warmth Around You
Photo: The Warmth Around You
