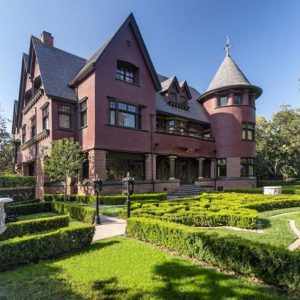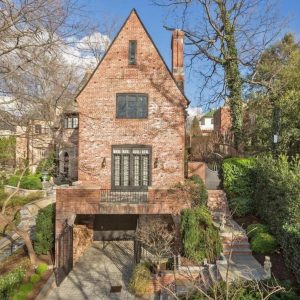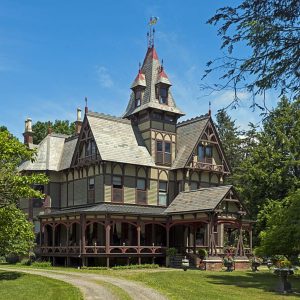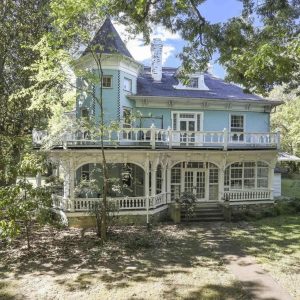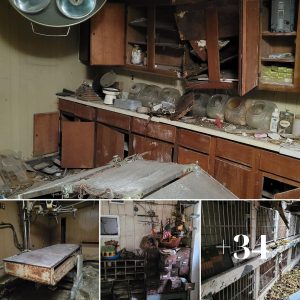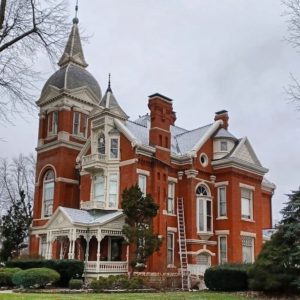
The W.H. Stark House was built from 1893 to 1895. Fred Wilber, Miriam’s uncle, was the construction supervisor. The design of the House strongly resembles the home of Miriam’s parents. The Queen Anne style has many Victorian architectural features: bay windows, a turret, and an asymmetrical floor plan. Three brick chimneys with corbelling work connect to nine fireplaces.
The House was solidly constructed to survive the extreme weather that sometimes occurs in Southeast Texas. The foundation is brick with concrete plaster to offer structural strength and protection from high water. The exterior walls are ten inches thick with two layers of diagonal storm sheeting, while the interior double walls are sixteen inches thick. Cypress is the basic material for the structure, due to the damp conditions of the area. All of the lumber for the framework came from the family-operated Lutcher & Moore Lumber Company, and each board was measured and cut for a precise fit.


















