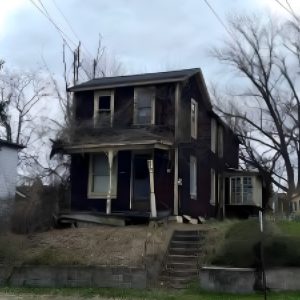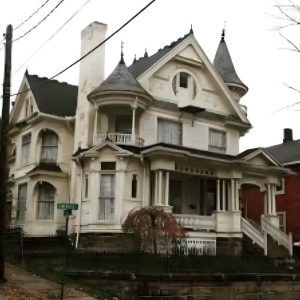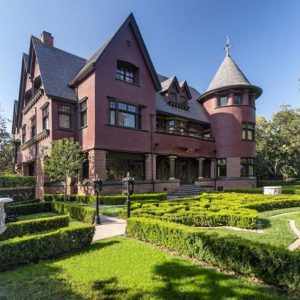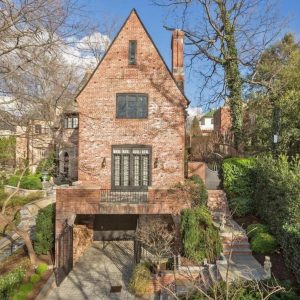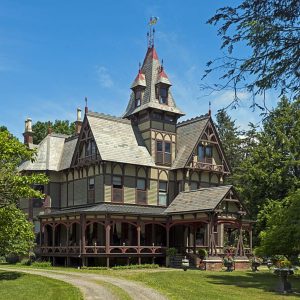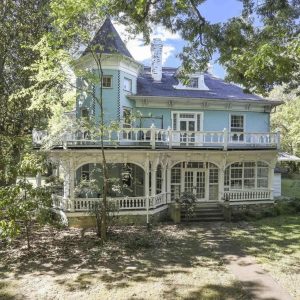Marcus Loeb was born on December 27, 1852, in Kirrweiler, Germany. His father, Lazarus, was a farmer and specialized in growing grapes and making fine wines. As a youth, Loeb attended local schools and apprenticed in the wine business. At the age of 18, Loeb obtained permission from his parents to leave home and immigrated to the United States in search of greater opportunities. On November 20, 1870, Marcus Loeb began his trip to America from Hamburg, Germany on the “CYBRIA”, it took 11 days to reach New York.

After arriving at the port in New York, Loeb traveled to Plymouth, Indiana, where he spent two years working as clerk in a clothing store. He decided to move South and worked in the Carolinas before settling in Palatka, Florida in the late 1870s or early 1880s. His name first appeared in the 1880 census. In December 1882, Loeb married Lena Mayer, who was also a German immigrant, at her brother’s home in Demopolis, Alabama. Lena’s brothers owned a general merchandise store in Demopolis and were founding officers of the local Bnai Brith Lodge and the local Temple where a third brother, Lehman, acted as Rabbi for many years. The couple had five children, four daughters and one son – Viola, Helen, Rosalie, Lillian, and Leman, who died at the age of 19. Two babies died in infancy. Lena went home in 1890 to have one child born there, Rosalie, who was born in Trier, Germany.

Marcus Loeb came to Palatka with only $600 and started a small clothing store and saloon. Not only did he sell clothes, but Loeb was also involved in making clothing. One of the specialty items that he made was men’s overalls. He served as vice president of the Old East Florida Savings & Trust Company and president of the Palatka Telephone Company when it was organized in 1894. In 1886, Marcus Loeb constructed this Queen Anne-style home for his own residence. Mr. Loeb engaged in some political activities, eventually becoming mayor of Palatka for two years. He was a member of the fraternal order of Masons and served in the Palatka Masonic Lodge as Treasurer for 12 years and as Grandmaster.

Palatka’s great fire occurred Friday night, November 7, 1884, virtually wiping out the entire business district, including Loeb’s store. His damages were estimated at $25,000, of which $10,000 was covered by insurance. Loeb was an owner of orange groves in the area when a freeze in 1898 devastated the crop. That, coupled with a desire to be a part of a larger Jewish community, caused him to move his family to Atlanta, Georgia. In 1899, Loeb opened a factory for the manufacture of overalls and other work clothes for men. The corporation was known as Marcus Loeb and Company and eventually employed approximately 300 people. Marcus Loeb died on September 16, 1930, at the age of 77 in Atlanta. He and his wife are buried in Oakland Cemetery.

Samuel J. Hilburn was born on May 30, 1869, on a farm near Gainsville, Arkansas, about seventy miles from Memphis. He graduated from Cumberland University in 1894 with a Bachelor of Laws degree, having won a gold medal on an original oration in 1893. Before graduating, he taught school for three years. His parents were born in North Carolina, his father was a farmer and gospel minister, as well as an ex-Confederate soldier. His brother, J. P. Hilburn, served as president of Southerland College. In 1894, Samuel Hilburn was admitted to the state bar in Wilson County, Tennessee.

Samuel J. Hilburn came to Palatka, Florida in 1894. Two years later, on April 30, 1896, he married Miss Jessie Moncrief, of Lake City and purchased the former Loeb residence after the family moved to Atlanta. Hilburn became quite the political figure, becoming City Attorney of Palatka for eleven years in succession; a Democratic Presidential elector in 1900; a member of the Florida Legislature in 1909; the Chairman of the Putnam County Board of Public Instruction in 1909; a member of the Putnam County Board of County Commissioners at different times for several years and was a State Senator in 1911 and again in 1933.
Like her husband, Mrs. Jessie Hilburn was active in the social, civic, and political life of the community. She served as the first president of the Palatka Women’s Club and as county campaign manager for Mrs. Ruth Bryan Owen, former representative in Congress. Governor Cone appointed Samuel Hilburn to the state racing commission and was reappointed by Governor Holland. He was also a Royal Arch Mason and served as Grand Chancellor in 1913 of the Knights of Pythias. Samuel J. Hilburn died on September 27, 1943, due to a heart attack. He and his wife are buried next to one another at West View Cemetery in Palatka.






















Thank you for reading. I appreciate the support. Please share the blog with your friends.
