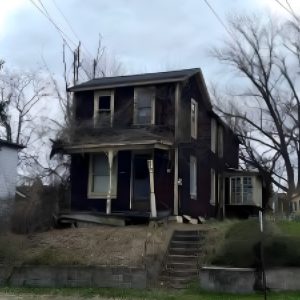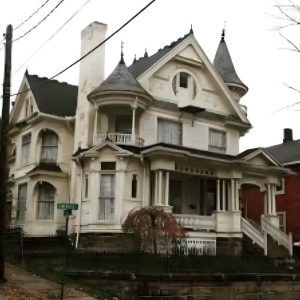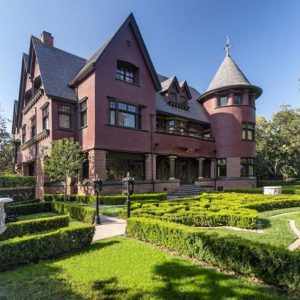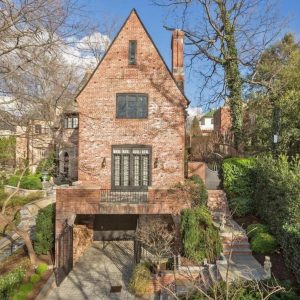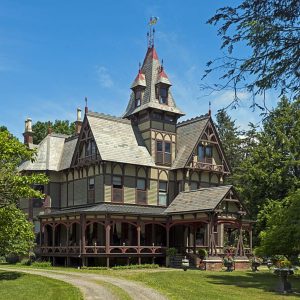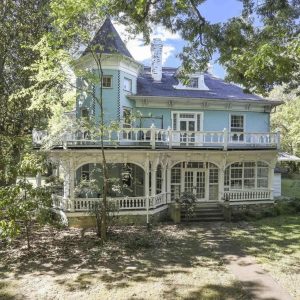The Albert E. Cox House, located in Huntington, West Virginia, was originally designed by J.B. Stewart in the Queen Anne style 1 and built for the local businessman Albert E. Cox in 1896. 2

The history of the Cox family in the area dates back to 1795 when William T. Cox, from Buckingham County, Virginia, relocated first to Mason County and then to Cabell County. 2 There, he established a general store and built a wharf for steamboats on the Ohio River, leading to the area being named Cox Landing.
Albert E. Cox, born in 1860, was the son of John A. Cox and Adela Fuller, and the grandson of William T. Cox. 2 Albert initially worked at his grandfather’s store. He later ventured into various business endeavors, including managing a grocery store in 1892 and a harness manufacturing and dealing business in 1895. 3 After moving to Huntington, he commissioned Stewart to design his residence, which featured a stone veranda and a rusticated stone foundation. 2
In 1930, Albert and his wife, Cora, along with their oldest child, moved to Latulle Avenue. 3 Subsequently, the Cox House was occupied by the Stevers family and various individuals. In the 1960s, it was converted into apartments. 2 3 In 1977, the house began a new chapter as the 1896 Club, a nightclub. This club featured a dance floor with a mirrored ceiling in the basement, a bar and stage on the first floor, and a pool table and other amenities on the second floor. However, the 1896 Club ceased operations in 1997. 3
