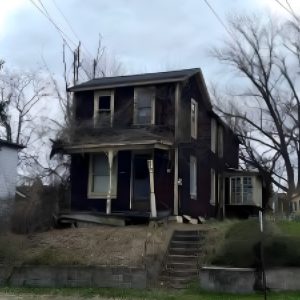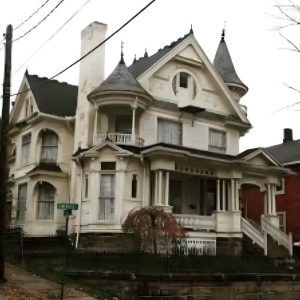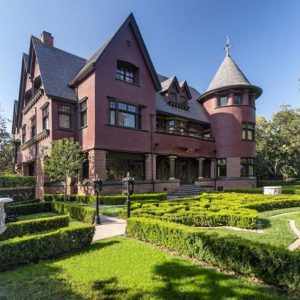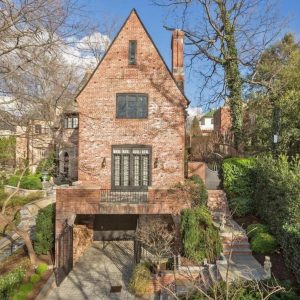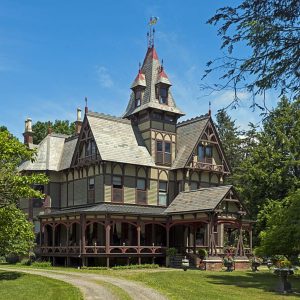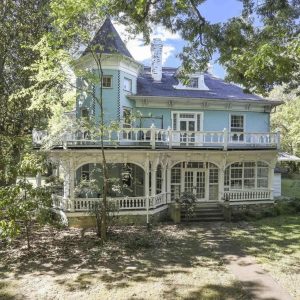Welcome to a rare opportunity to own a piece of history! This enchanting 3-bedroom variation of Queen Anne fixer upper, listed on the National Register of Historic Places since July 20, 1978, offers a unique blend of historic charm and potential. This eclectic Queen Anne-style residence features distinctive elements such as a hexagonal tower on the southeast corner, a conical dormer on the front roof, and an arched front entrance flanked by columns.
It was designed and built by Bloomington architect George H. Miller in 1890 as his personal residence. He designed many buildings in Bloomington after a 1900 fire destroyed much of the downtown area.
LATEST VIDEOS

Realtor Comments
Inside, you’ll find charming details like stained glass windows, including one showcasing Miller’s name at the entrance and a stunning circular window on the west side. The property also includes a spacious all-brick, three-car detached garage with a loft that’s ready to be finished, offering ample space for storage, hobbies, or even an additional living area. The huge side yard provides plenty of outdoor space for gardening or entertaining. While the home is currently ready for restoration, its rich history and architectural significance, combined with the added value of the garage and expansive yard, offer a solid foundation for a stunning renovation project. Don’t miss this chance to restore and cherish a significant piece of Bloomington’s architectural heritage. Sold As-Is. Agent Interest.

405 W Market St, Bloomington, IL 61701 $100,000
If interested in a property, please contact the realtor whose link is provided in the post below, or contact an agent of your own choosing. Independent verification of details and status is recommended.

Family History
This was the home of architect George H. Miller (1856-1927). He designed the home in 1890 as his personal residence and lived here with his wife, Rose Stautz Miller (1864-1943), and their children, Kenneth, Raymond and Sallie.
George H. Miller was a significant figure in American architecture, known for his contributions to the design and construction of various notable buildings, particularly in the mid-20th century.
Early Life and Education
- Birth and Early Years: George H. Miller was born in 1856 to German parents in Bloomington, Illinois.
Career Highlights
- Early Career: After completing his education, Miller began his career working with established architectural firms, gaining practical experience in various aspects of design and construction.
- Notable Projects: Throughout his career, Miller was involved in several high-profile projects, including the Chatterton Opera House and McLean County Jail.
Conclusion
George H. Miller’s career as an architect was marked by significant achievements and contributions to the field of architecture. His innovative designs, commitment to quality, and influence on future generations of architects have left a lasting legacy in the world of architecture. His work continues to be studied and admired, reflecting the enduring impact of his vision and creativity.

*

*

*

*

*

*

*

*

*

*

*

*

*

*

*

*

*

*

*

*

*

*

*
Archived Photos Below

*
*

*
