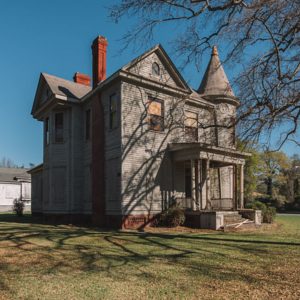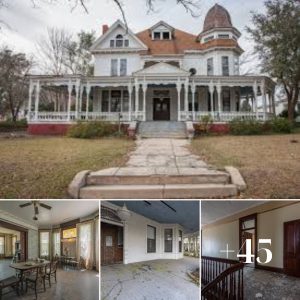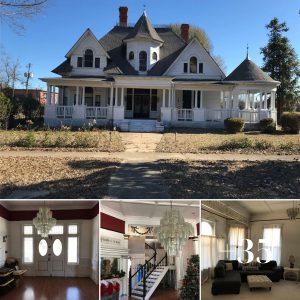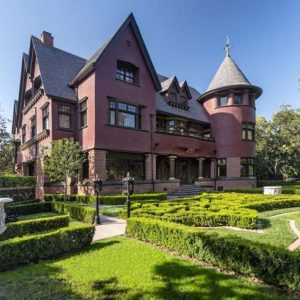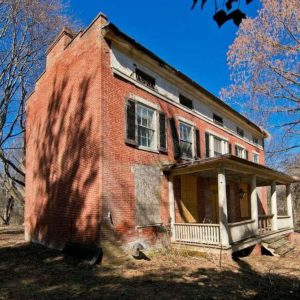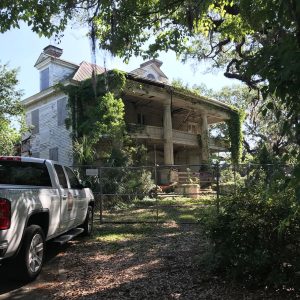It later became the home of William Lester Van Pelt and his wife Lucille “Mamie” Hall. Van Pelt was a music professor who held frequent choir practices and classes at his home. In 1908, he became manager of the Seales Piano and Organ Company office in Montgomery, located on the second floor of the Montgomery Light and Power building. Organized in 1882, the Seales Piano and Organ Company was founded in Birmingham by Robert L. Seales, and operated until its closure in 1962.
In the September 20, 1908, issue of The Montgomery Advertiser, it was written that “Mr. W. L. Van Pelt will have immediate charge of the Montgomery office of the Seales Piano Company. Mr. Van Pelt is a native of Butler County, Alabama, and is one of the best and most favorably known among the young men of Montgomery, where he has resided for fifteen years.
He was for years engaged in office work in railroad circles, later coming to the Capital City, where he at once became recognized among talented musicians. He has served as a chorister, successively at nearly all the leading Montgomery churches, and has been a chorister at Court Street Methodist Church for years. He is an accomplished artist with piano or organ and has a superb baritone voice. He attended the Conservatory of Music in Boston several summers and is withal a cultured artist in this line.
These items add but little to the striking personality and the captivating address of Mr. Van Pelt. He is an ideal type of clean young manhood with a stainless record, who has worked himself into positions of trust and confidence by a vigorous energy that always wins. Mr. Van Pelt has been head salesman for the Jesse French Piano and Organ Company here in Montgomery for the past twelve years, and it is therefore safe to say that there is no other one man more conversant with the musical desires and needs of Montgomery people than Mr. Van Pelt.“
William Lester Van Pelt died on May 19, 1935. His widow continued to live at their home, later known as the Van Pelt House, until her death on February 12, 1953.
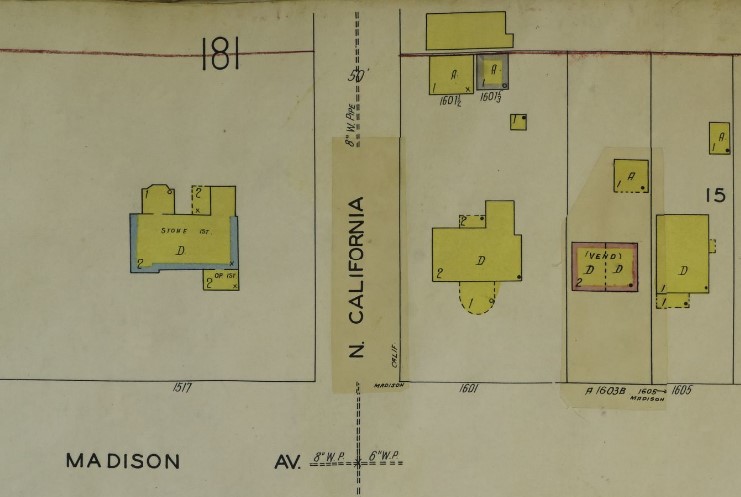

Van Pelt House
Some history on the property, the house known as the Van Pelt House was built in 1907 by Colonel Jas Steptoe Pinckard who had formed Capitol Heights in 1904, although the plan wasn’t set in motion until 1907. The Van Pelt House was the first House built in Capitol Heights according to an ad in the Montgomery Times in 1907, at a cost of $17,000. According to local legend, Pinckard’s wife Nina Winter was unhappy with the home and insisted on a larger home, thus “Rockhaven” was built.
Pinckard was married to Nina Winter, daughter of Judge John G. Winter and Mary E. Winter who lived in the old Winter Place house on Goldthwaite. There are many articles of that era describing the Winters, Pinckards, and Thorington families holding dinners and other events together. It is said that Nina felt their home was too small, so J. S. Pinckard built Rockhaven, the large mansion once located where Louis Armstrong Park is now located. The steps there are original to Rockhaven.
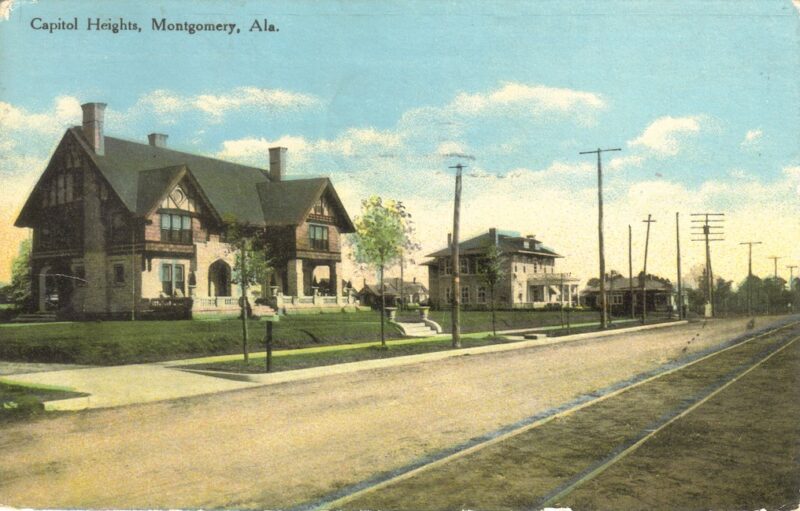

William Lester Van Pelt

William Lester Van Pelt

William Lester Van Pelt

William Lester Van Pelt

William Lester Van Pelt

William Lester Van Pelt

William Lester Van Pelt

William Lester Van Pelt

William Lester Van Pelt

William Lester Van Pelt

William Lester Van Pelt

William Lester Van Pelt

William Lester Van Pelt

William Lester Van Pelt

William Lester Van Pelt

William Lester Van Pelt

William Lester Van Pelt

William Lester Van Pelt








