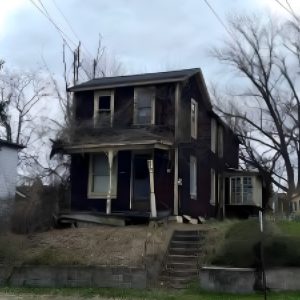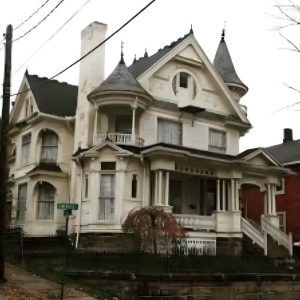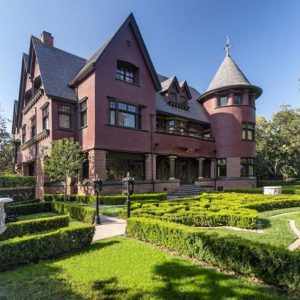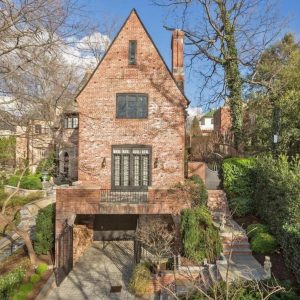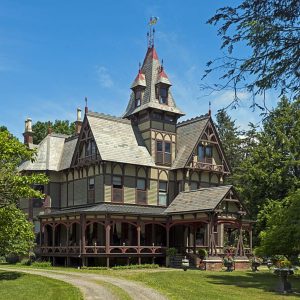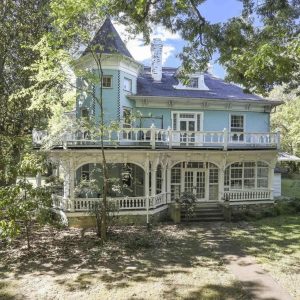The Rockwell House in Georgia stands as a remarkable example of pre-Civil War architecture, though it fell into disrepair after a devastating fire in 1969. Photographer Leland Kent from Abandoned Southeast captured the haunting beauty of this dilapidated gem before restoration work began. Join us in exploring the secrets of this Southern mansion and uncovering the mystery surrounding its rumored buried treasure.
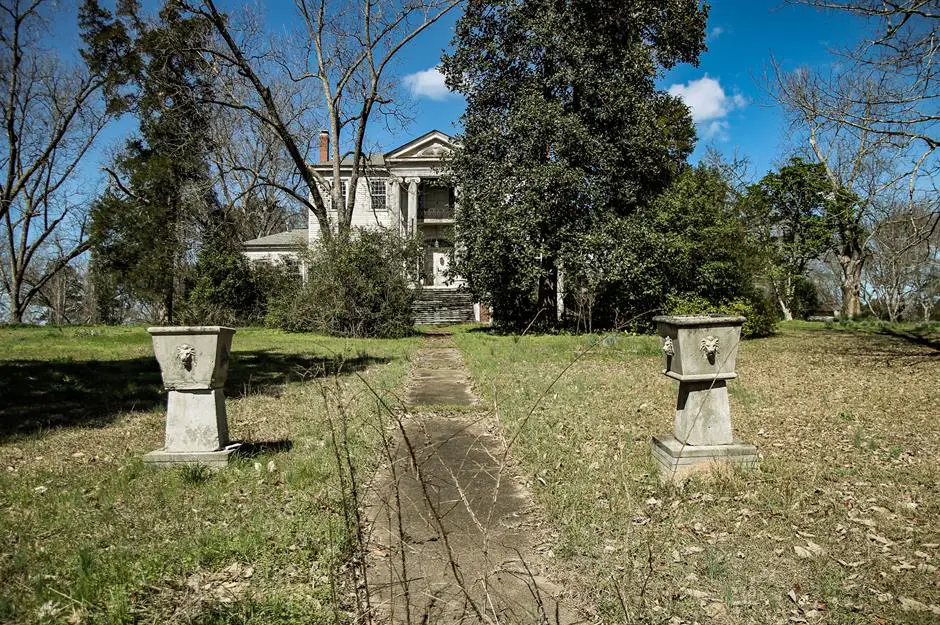
Constructed in 1838 for Colonel Samuel Rockwell, a lawyer, slaveholder, and veteran of the Creek Indian War, this grand residence is located in the picturesque historic town of Milledgeville, which once served as Georgia’s capital.
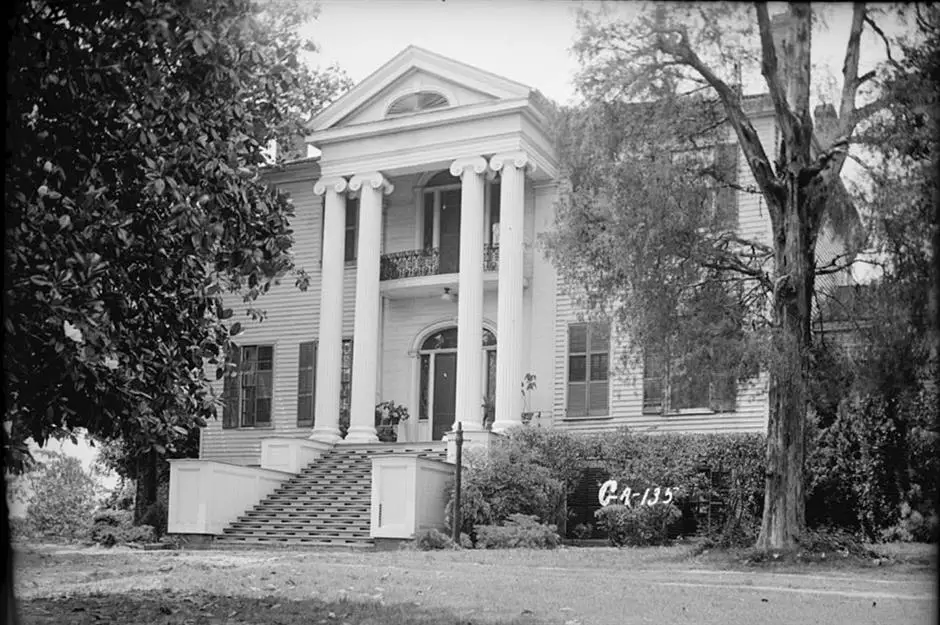
Rockwell enlisted the talents of Maine architect Joseph Lane to design this stately home. No expense was spared in the creation of this imposing mansion, which enjoys a commanding elevated position among a grove of ancient oak and magnolia trees. Each piece of lumber used in its construction was meticulously hand-crafted with great skill.
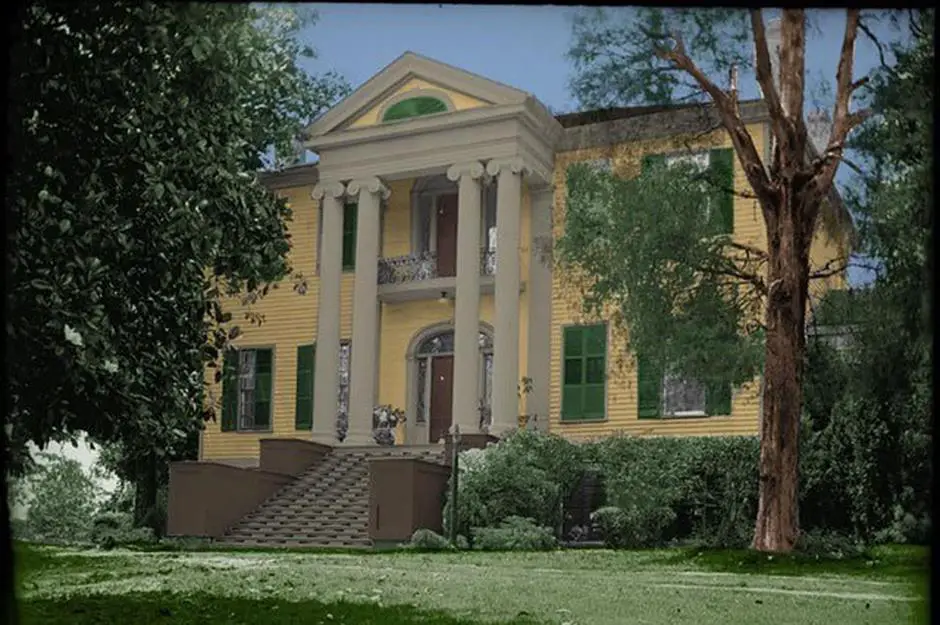
In contrast to the pristine white finish favored by many Southern mansions of the era, Rockwell House was painted a soft yellow and adorned with Charleston green shutters, as depicted in this digital reconstruction by Kyle Campbell of Preservation South.
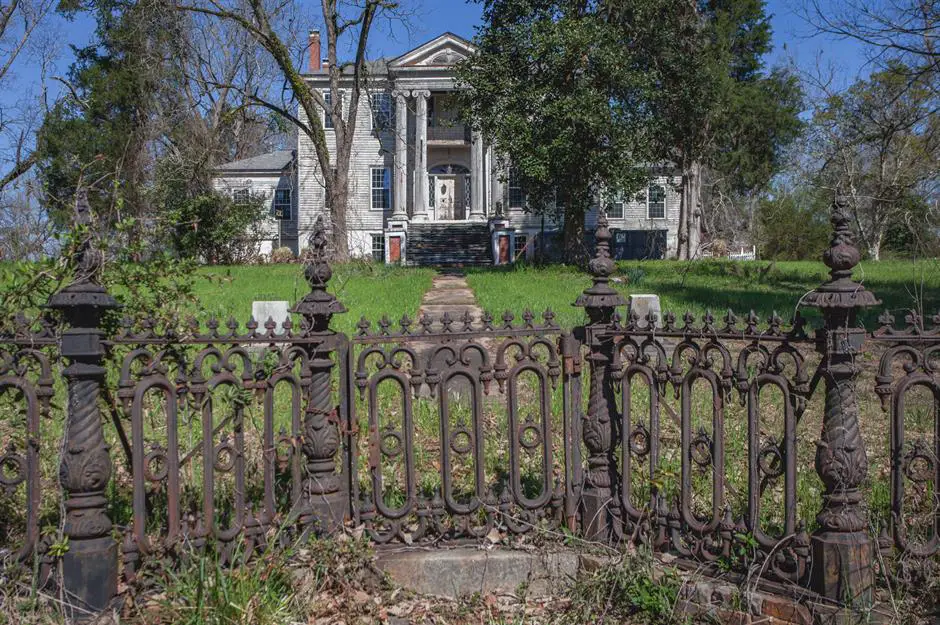
Surprisingly, the wrought-iron fence that encircles the front of the property is rumored to have cost the same amount as the house itself! The story goes that when Colonel Rockwell received a bill totaling around $2,600 (£1.9k) for the fence, which was a significant sum at the time, he had a heart attack. Whether this extravagant fence hastened his passing is a matter of speculation.
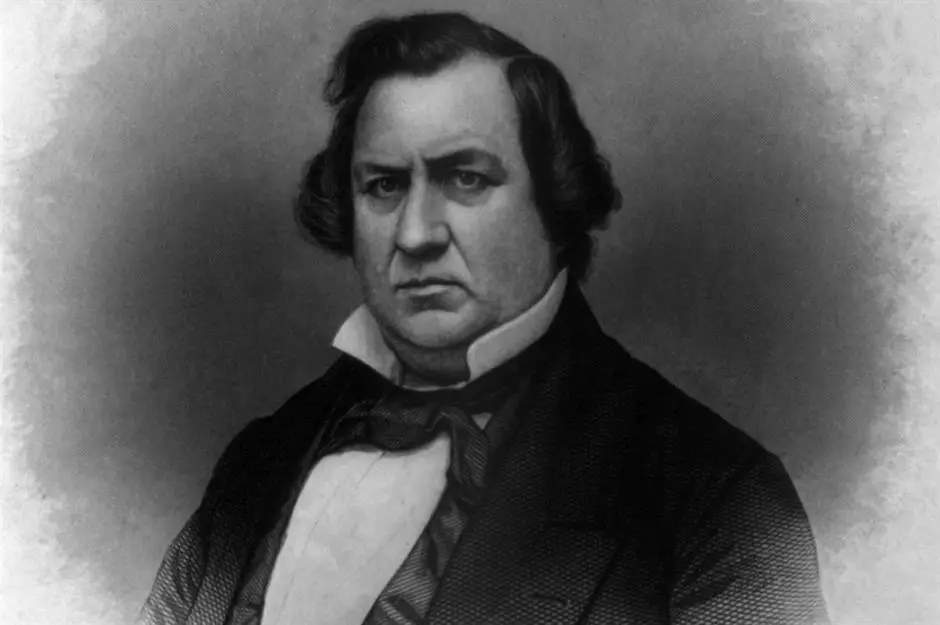
In the 1850s, the property changed hands and came into the possession of Georgia Governor Herschel Vespasian Johnson, who used it as a summer retreat. One of the mansion’s most notable residents, Johnson was a prominent American politician and even ran as the Democratic Party’s Vice Presidential candidate in 1860.
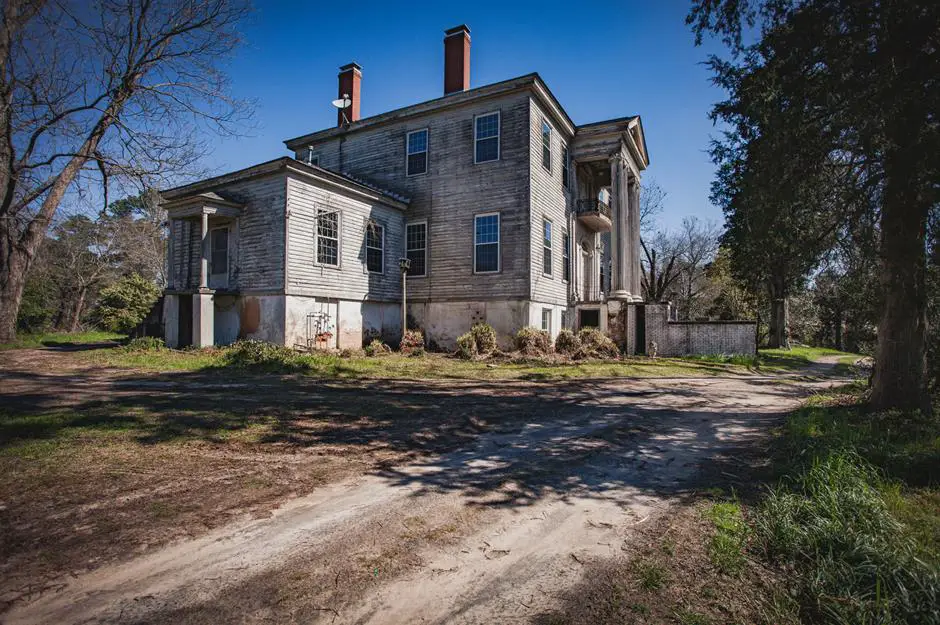
Following Johnson’s passing in 1880, Rockwell House had several owners, including wealthy merchants and farmers. In 1904, Marshall Bland, an agent for the New York Life Insurance Company, acquired the property. In 1910, he attempted to sell it to an out-of-town buyer who mysteriously failed to claim the property, despite paying a deposit.

The mansion eventually came into the hands of Bland’s cousin, Oscar Ennis. An image from the 1950s, believed to have been featured in a magazine during Ennis’s ownership, showcases the grandeur of the residence during its prime, with well-kept lawns and a tree-lined driveway.
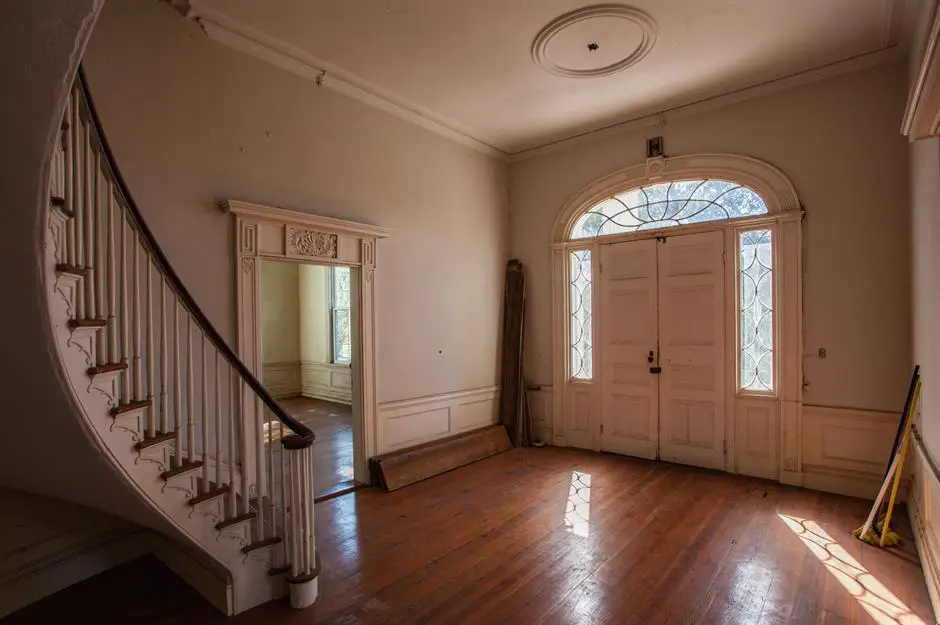
Fast-forward to the 21st century, stepping inside the entrance reveals the opulent past of this regal residence. Adorned with intricate glasswork and ornate covings, the front door is a true work of art. The gracefully curved staircase would have provided a magnificent welcome to Milledgeville’s elite.
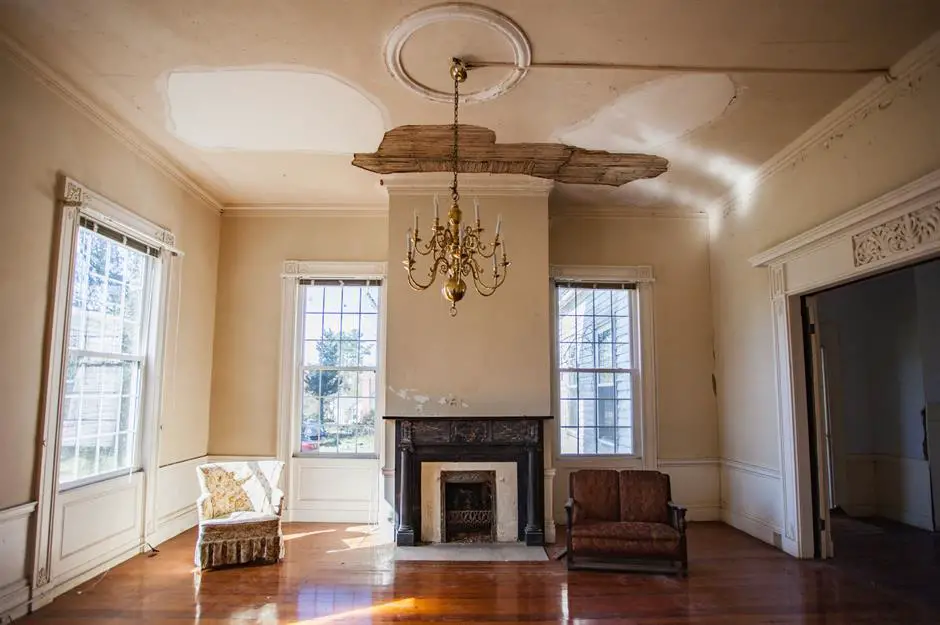
When Leland Kent photographed the interior, signs of wear and tear were evident, yet the ground floor of the palatial property had aged gracefully. This sunlit sitting room is particularly charming, boasting a decorative fireplace and stunning sash windows.
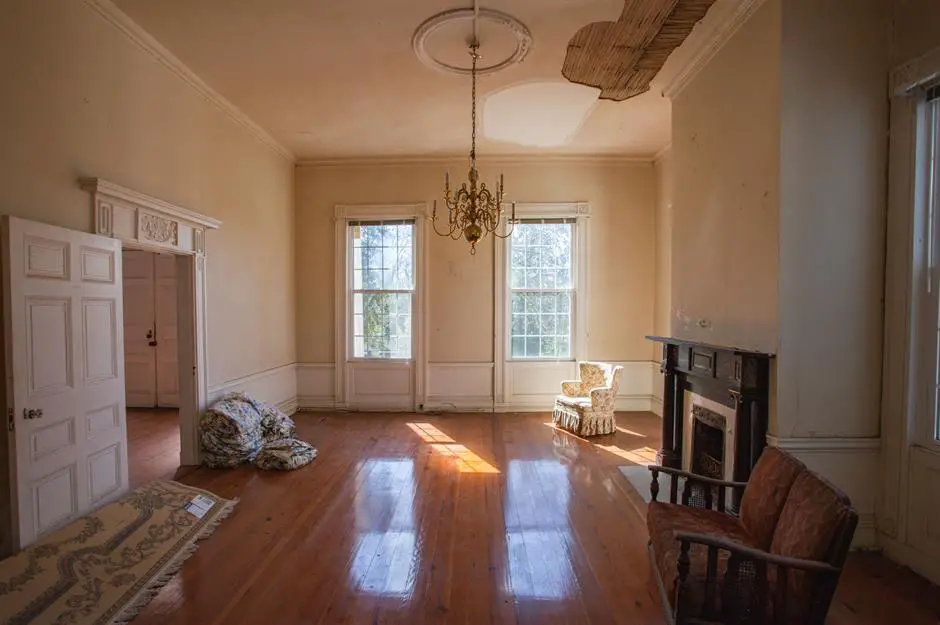
The space is adorned with gorgeous period features, from intricately carved wooden doorways to ceiling roses and wainscoting. Ennis and his family resided in the home until 1962, when it was purchased by local dentist Dr. Robert Watson.
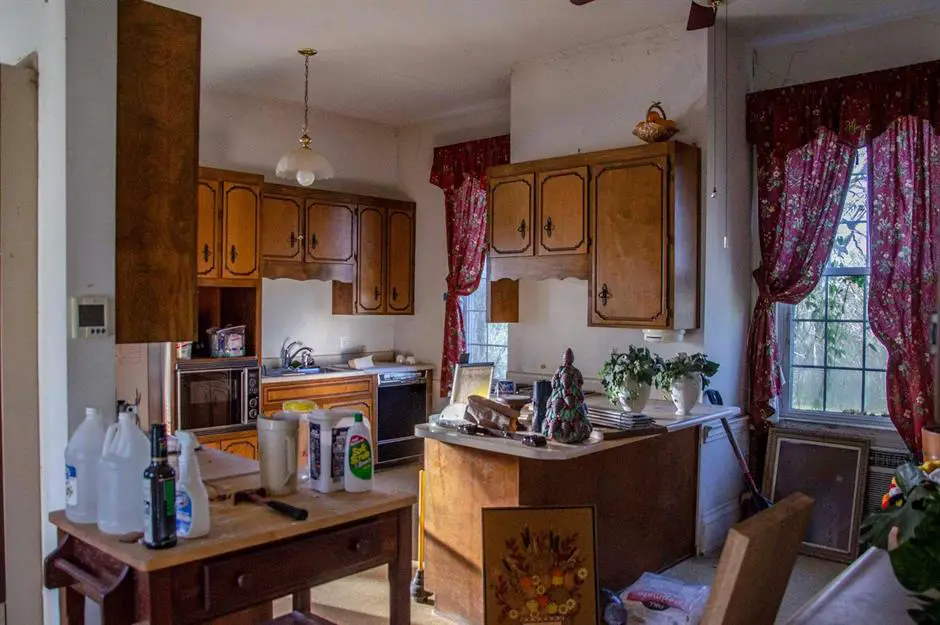
Upon acquiring the property, Dr. Watson found it in a state of disrepair and embarked on an ambitious renovation project to restore it to its former glory. The kitchen, with its engraved wooden cabinetry, was likely installed during this restoration. The extensive renovation was making significant progress until a fateful day in August 1969…
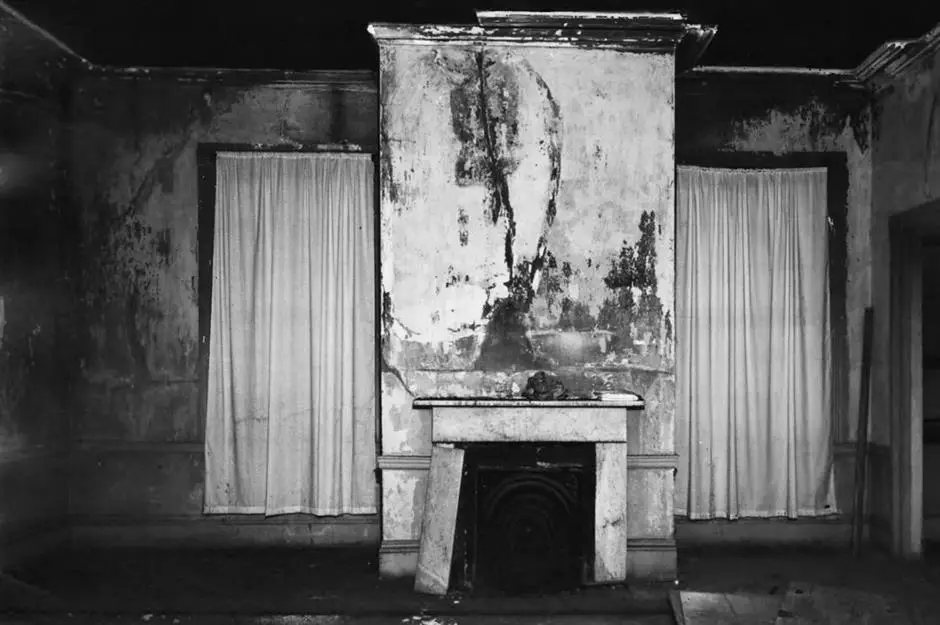
A mishap occurred while workers were attempting to remove paint with a blowtorch in the historic wooden house, leading to an accidental fire in the upstairs southeast bedroom. A photograph taken in 1976 reveals the extensive damage suffered by the charred room.
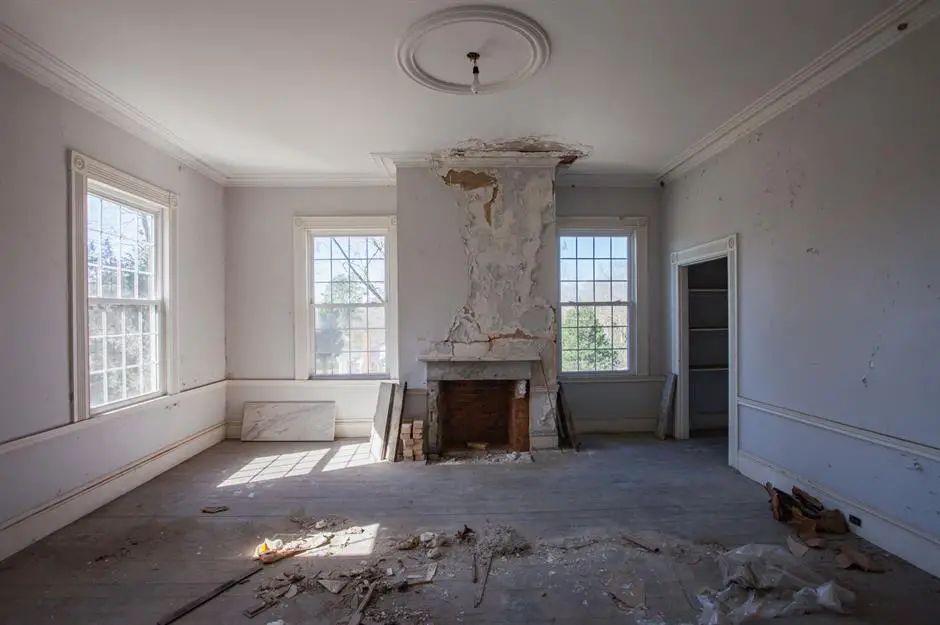
Although the fire damage was repaired, the bedroom had likely been exposed to the elements and neglected for some time after the incident. When captured by Leland Kent, it still displayed signs of severe water damage, with worn floorboards and a damaged hearth, indicating the need for a comprehensive renovation.
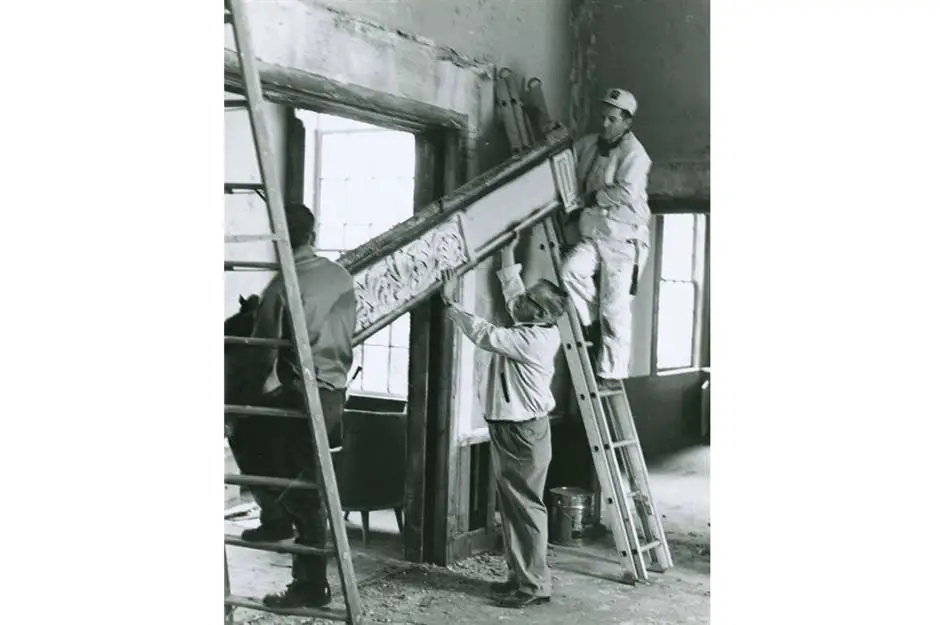
Shortly after the fire, the mansion’s exquisite dining room was chosen for preservation at the Winterthur Museum near Wilmington, Delaware. The museum acquired the black marble mantel, intricate woodwork, architrave, and plaster impressions around the ceiling. The proceeds from the sale were used to restore the interiors, which had been badly damaged by fire and smoke.
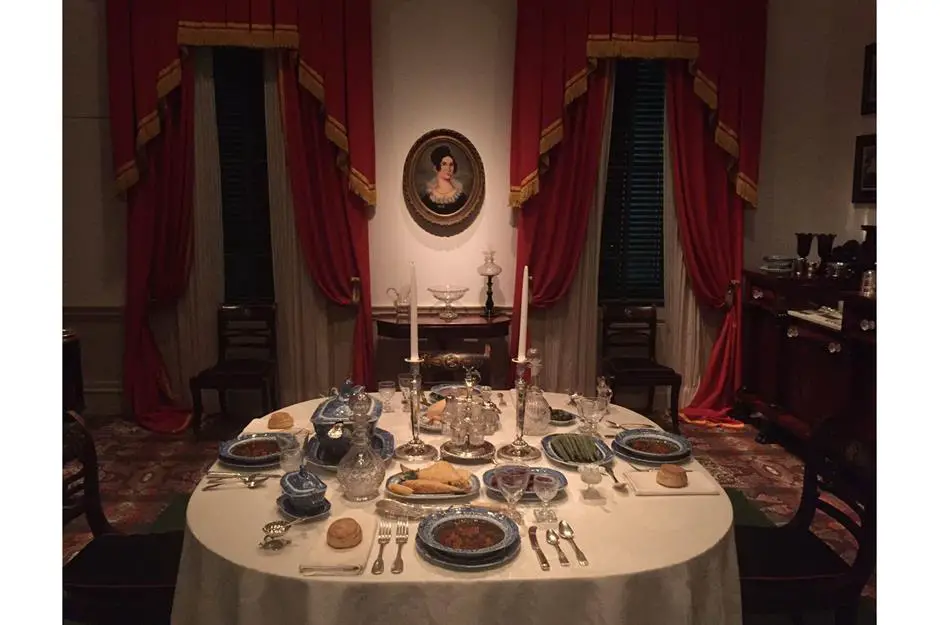
The dining room was meticulously recreated at the museum, now known as the Georgia Room. In 1999, a period image of the room was discovered, revealing it was adorned with elegant red and gold-fringed curtains. The space was reinterpreted to reflect this historical look.
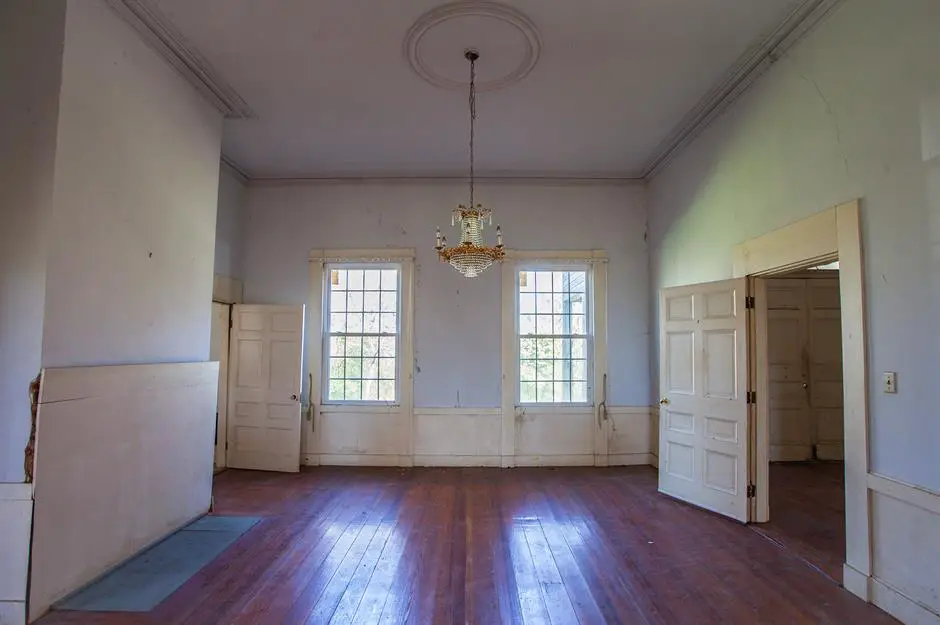
Despite losing some of its original features, the dining room’s foundational elements, from the exquisite paneling to the ceiling cornice, still retained their grandeur. In the early 1970s, the property’s heritage faced a threat when a local individual planned to purchase the property and sell off its remaining original features. Fortunately, realtors Joanne and Cecil Ogden stepped in to acquire the property instead.
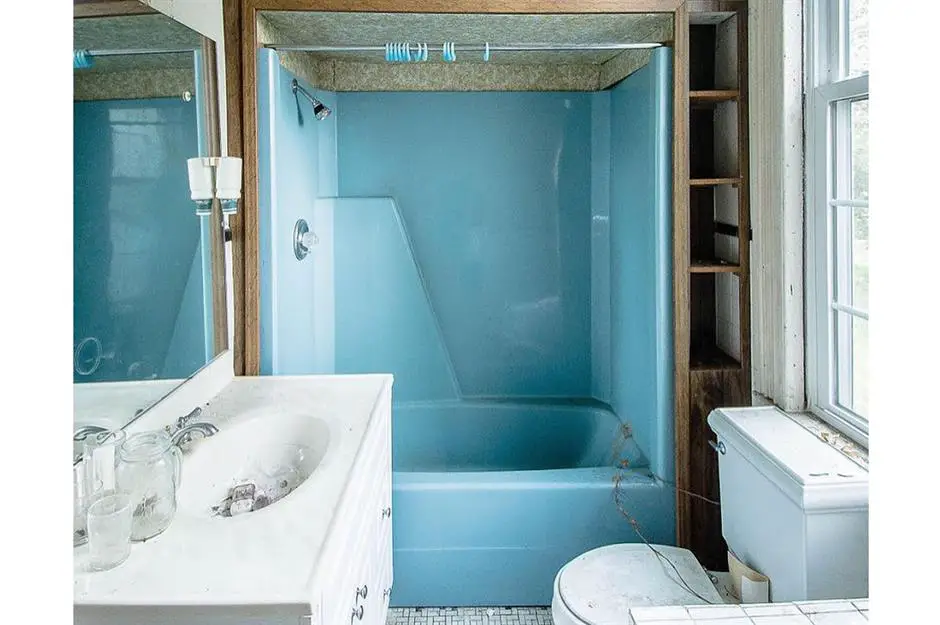
The mansion was added to the National Register of Historic Places in 1978, but little work beyond essential maintenance was carried out on the property, leading to further deterioration. Nonetheless, vintage elements like this bathroom managed to survive relatively unscathed.
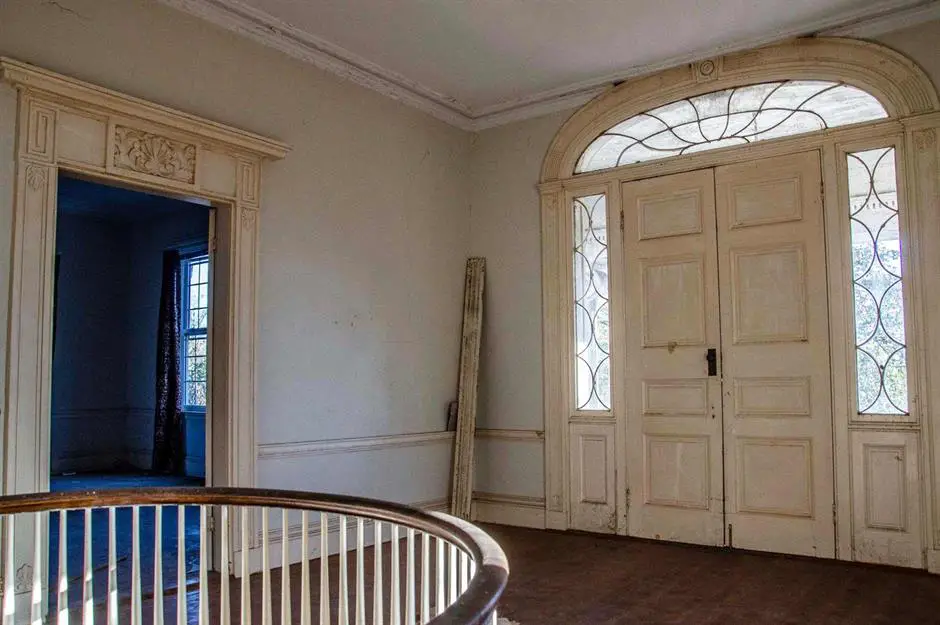
Some elements of the home managed to withstand the test of time and neglect, including the stunning double doors on the first-floor landing, which lead out to the front balcony. These doors mirror the design of the grand entryway below, featuring intricate leaded-glass surrounds that flood the open stairway with natural light.
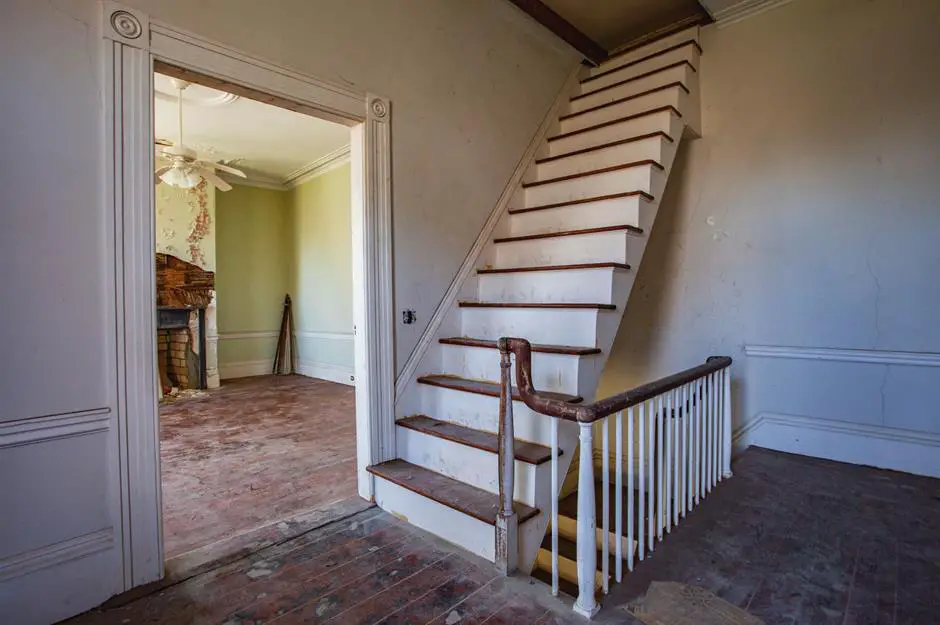
Photographed here with peeling plasterwork on the first floor and a staircase in dire need of attention, the once-dilapidated dream home remained vacant until 2019. A positive change occurred when Rockwell House was acquired for a remarkable $350,000 (£259k) by a team of investors led by Atlanta realtor Ross Sheppard, a specialist in historic property restoration.
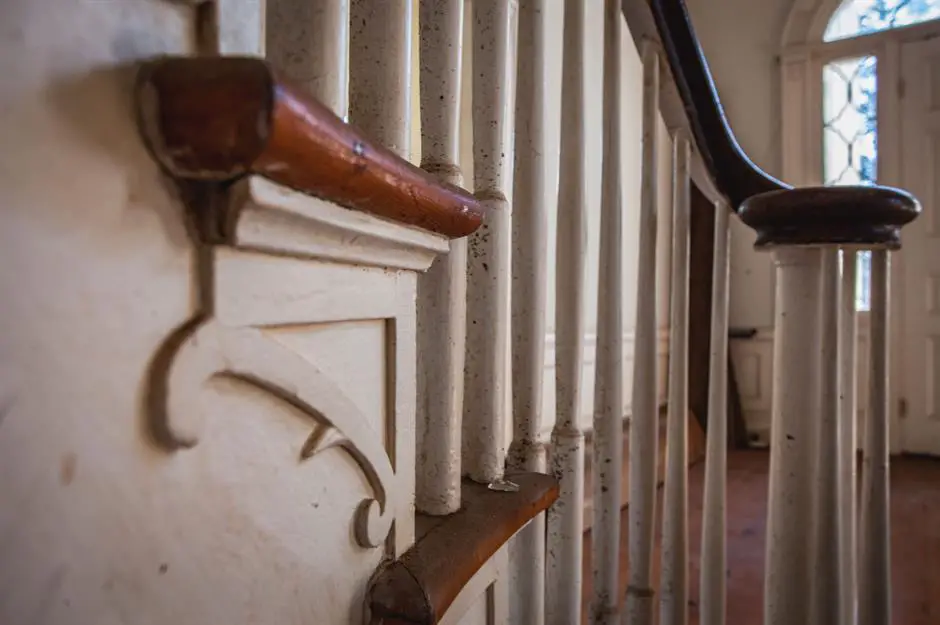
Sheppard enlisted the expertise of conservation specialist Kyle Campbell from Preservation South to oversee the restoration. While the conservation team is dedicated to using authentic heritage materials for the project, they have also incorporated innovative modern techniques to restore both the interior and exterior of the property.
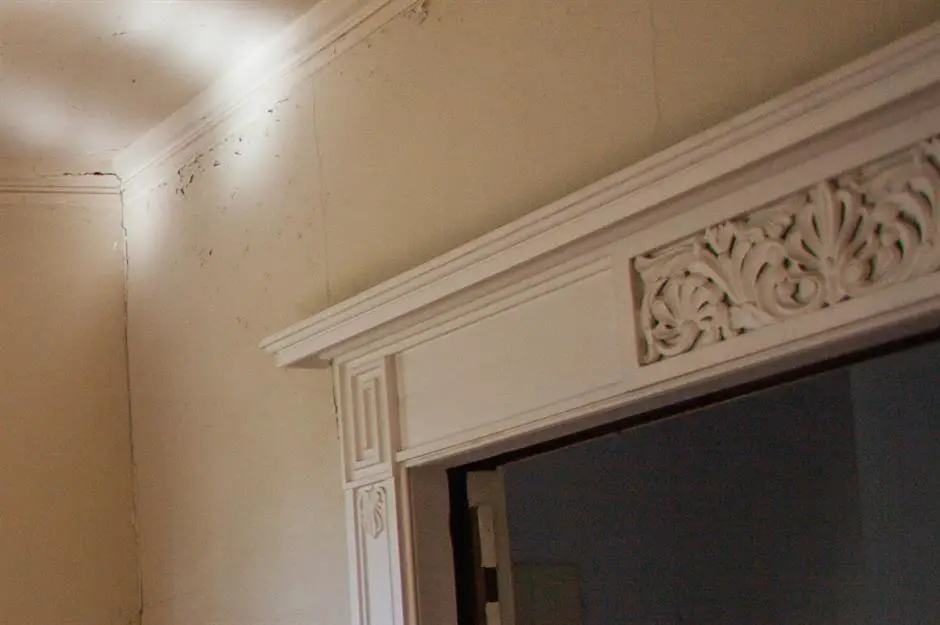
The ornate woodwork from the dining room, now housed in the Winterthur Museum in Delaware, is being meticulously recreated using state-of-the-art 3D-scanning and printing techniques. The conservationists are committed to faithfully recreating every detail of the house, down to the light fixtures.
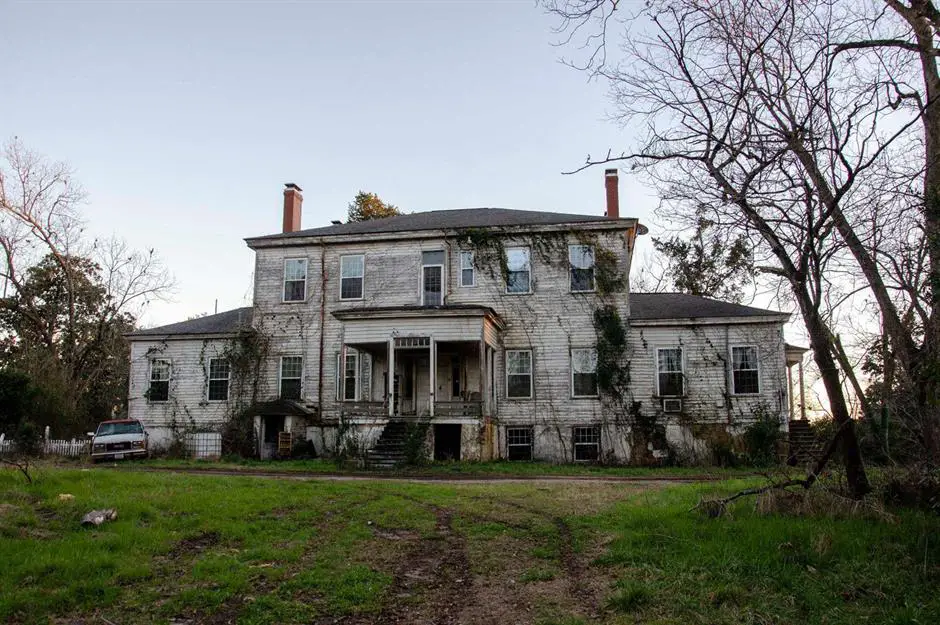
Outside, the historic mansion’s impressive grounds encompass 12 rolling acres, featuring a spring-fed pond and several outhouses that once served as living quarters for slaves. To the rear, a covered porch would have provided an ideal spot to relax on a sunny day and enjoy the vast acreage.
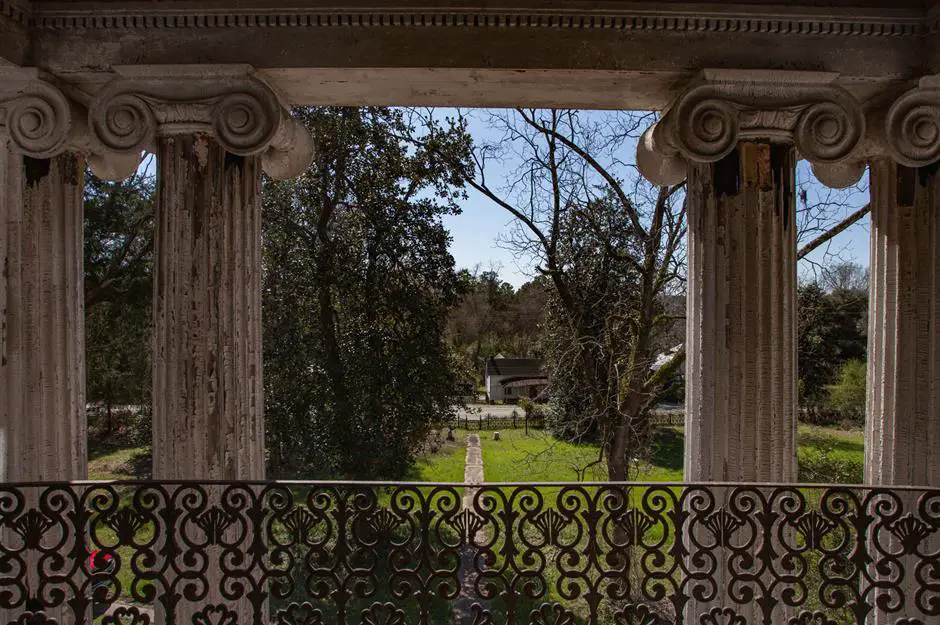
According to local legend, there’s more to the grounds than meets the eye. Rumor has it that a hidden stash of gold is buried somewhere on the land, with some even speculating that the treasure may be concealed beneath the foundations. The renovations might just uncover some surprises!
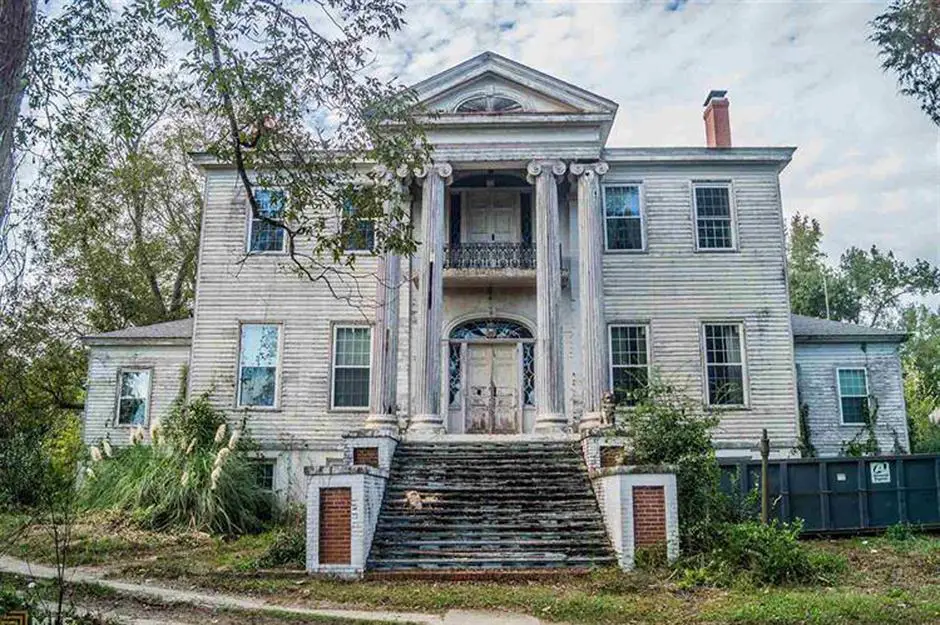
As a registered historic landmark, Rockwell House has managed to preserve much of its original woodwork and period features. However, during the 1940s, the column bases on the front porch were modified with concrete and brick, departing from their original wooden design. Campbell and the restoration team have since rectified this alteration, restoring the exterior to its former grandeur.

With the renovations drawing to a close, Rockwell House is now available for rent on Airbnb. Nestled within meticulously landscaped grounds and enclosed by its opulent wrought-iron fence, the mansion has been repainted in its original sunny yellow. Once neglected and forlorn, this palatial property is now in the process of reclaiming its former glory. However, the mystery of the buried gold still remains unsolved…
