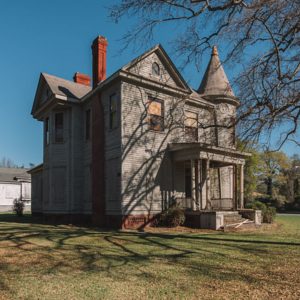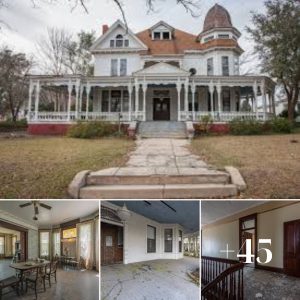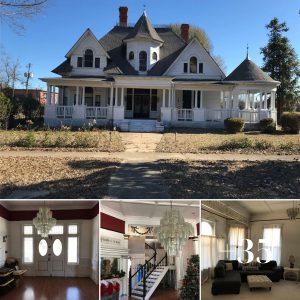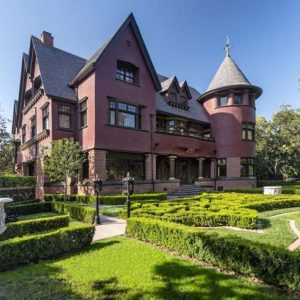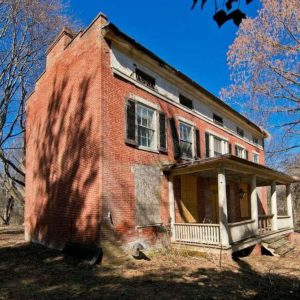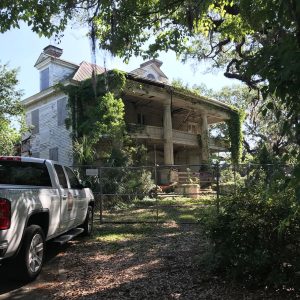

Featured in Hamptons Magazine, on a prime corner in the most sought after area of the Estate section, this home possesses a timeless elegance in the style of a European Manor house, with grand proportions that are reminiscent of another era. Designed by the renowned, award-winning architect Boris Baranovich, 540 Halsey Neck is a classic, meticulously crafted home with great attention to detail. This impressive house is approximately 10,000 square feet on 3 levels, with an additional 2,700 square feet available on the 3rd floor, bringing potential living space of the home to just under 13,000 square feet. Pull up through the private gates and notice the mature landscaping which surrounds this happy house. Guests are greeted by a grand double height entry gallery, and a gracious flow of entertaining spaces.

The oversized living room is sun flooded with an abundance of french doors along the East wall, leading to the large stone terrace outside. Beyond the living room is a casual dining room which opens to the large gourmet kitchen with granite countertops and the best appliances: a Sub-Zero refrigerator, a double Viking oven & range, a Wolf oven & microwave, a Wolf warming drawer, as well as two Fisher & Paykel dishwashers. Continuing through the kitchen is a chic Butler’s Pantry done in a deep ocean blue with another large farmhouse sink and Sub-Zero wine storage. Through the pantry continue to the grand formal dining room. Beyond the gallery, enter the Parlor, where a marble fireplace is flanked on either side by glass doors leading out to the covered South Veranda. Also on the first floor is the large Junior suite with french doors that open onto a stone terrace.

Another ensuite guest bedroom, as well as an elevator, office, two powder rooms, and mud room complete the first level. Upstairs, listen to the sound of ocean waves crashing from one of the two balconies off of the sumptuous Primary suite, complete with fireplace, dressing room, and an office. This gracious and rambling home has room for many guests, with an additional 4 large en-suite guest rooms upstairs. There is a small laundry room on the second floor, as well as an additional staircase leading back down to the casual dining room and kitchen. The lower level of the home provides yet another entertaining extension, with a grand 3 room suite of spaces: A billiard room, a card/game room, and a living room, which could be easily turned into a modern day screening room. The lower level also has two large staff bedrooms, two full bathrooms, and a large laundry room.

One of the bonus rooms downstairs could easily be turned into a complete gym. The third level to this impressive home has been left “custom-builder ready”. The just under 2,700 square foot light filled space has been prepped with plumbing and electrical, and has a sprinkler system as well. It is the perfect space for a children’s playroom, yoga, dance, or art studio. Outdoors, a sparkling heated 20×40 gunite pool is accompanied by a beautifully decorated pool house with double height vaulted ceilings, a wet bar, and full bathroom. This grand residence is like new, and is a rare opportunity to purchase a true Southampton Estate.















































