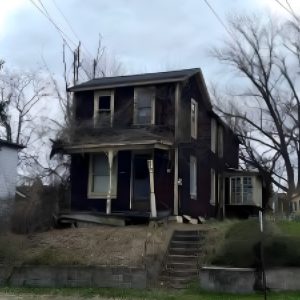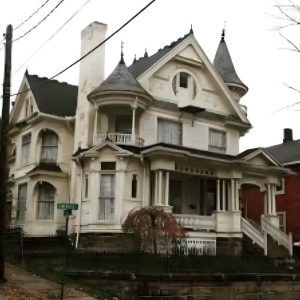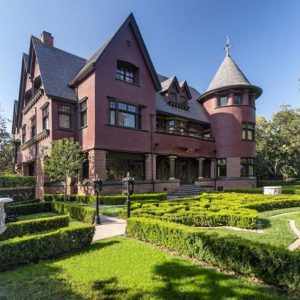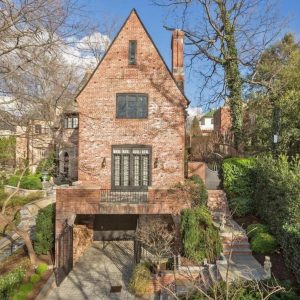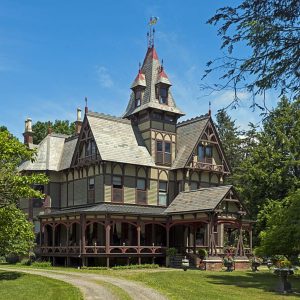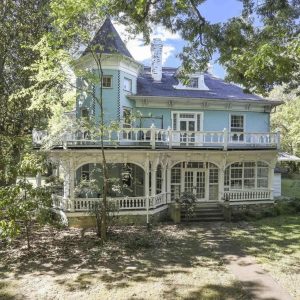
Designed in 1921 by architect A. Wallace McCrae, this awe-inspiring home is situated on a Gold Coast block between Fifth and Madison Avenues. The 10,300 square foot residence is on the market for $19.75 million. Recalling the gravitas and gilding of a bygone era, this well-appointed Upper East Side limestone mansion features 8 bedrooms, 7 bathrooms, a sound facing garden and a rooftop terrace. This home is spread out over seven stories and offers in excess of 10,300 square feet. Behind its striking neo-Italian Renaissance facade lies a home that exudes an unexpected aura of coziness along with its undeniable grandeur.
In the perfectly lit foyer, glass and wrought-iron doors open to a dual-level gallery tiled with black and white marble. The massive eat-in chef’s kitchen features marble finishes and top-of-the-line appliances. In addition to a designated service entrance, there is an internal service stairway that connects the kitchen to key service areas elsewhere in the home. Climbing the grand staircase to the parlour floor, a wide landing separates the front living room with three arched windows overlooking 74th Street, an original marble fireplace and ornate period moldings, from the lavish dining room, featuring yet another marble fireplace with white Ionic columns and roseate moldings framing the ceiling.
See also
Circa 1904 William T. Lake House! George W. Maher-Designed! $3.24 Million in Illinois
Connecting to the formal dining room, the quaint butler’s pantry/full kitchen with its white tin ceiling and farmhouse sink is an original feature that has remained. Occupying the third floor are the expansive master suite featuring a fireplace, an en-suite bathroom with mosaic tiles and spacious walk-in closet, and a spacious, airy sitting room. Two bedrooms, one with an en-suite bathroom and another walk-in closet take up the fourth floor. The fifth floor is a flexible space for entertaining and/or home office, along with a laundry room. The entire sixth floor is a guest suite or staff rooms, with three bedrooms and three marble bathrooms. The top floor features two more bedrooms and access to the 824 square foot rooftop terrace with sweeping views over Central Park. Floors one through five are serviced by an internal elevator. This unique limestone mansion is on the market for $19.75 million with Adam D. Modlin of Modlin Group.













