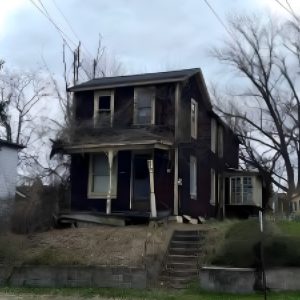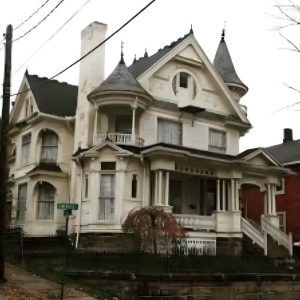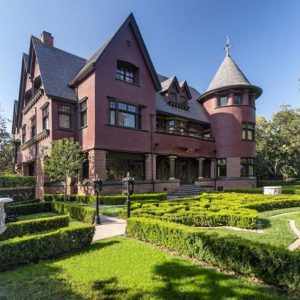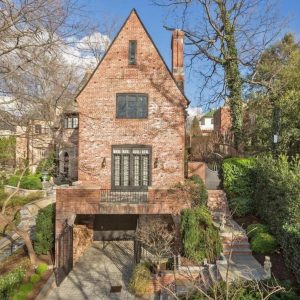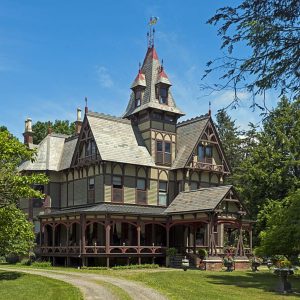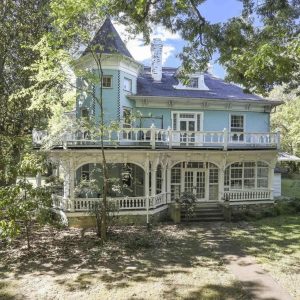

Evanston, Illinois
A Gilded Age mansion with roots in the food industry has been brought back to life following a nearly $1.5 million restoration by J&S Home Renovations. The Oscar Mayer Mansion, originally designed by architects Hallberg & Sturm and built in 1901, was previously owned by the son of the founder of processed-meat firm Oscar Mayer. Like many other Gilded Age mansions, this one too fell into a state of disrepair for nearly a decade. J&S Home Renovations saw the beauty of what could be brought back and made a deal to purchase the mansion in 2015 for $1.1 million. Another nearly $1.5 million was poured into the mansion, restoring original brick fireplaces, elaborate mouldings, radiators, stained glass windows, and original light fixtures, as well as removing a dated two-storey addition. You can see a selection of photos of what the mansion looked like prior to the restoration here. Following the restoration, the 7,400 square foot brick mansion hit the market in May of 2016 for $2.95 million. It sat on the market for two years before selling in July of 2018 for $1.73 million. Learn more about the Oscar Mayer Mansion on showhomes.
Eifler & Associates worked on the project: “The home was designed by Hallberg & Sturm and originally built for Oscar Putnam in 1901. Now known as the Oscar Mayer House due to his ownership from 1927-1965, the house was purchased by a development team in 2014 after sitting vacant for 10 years. The house was entirely renovated and included all bathrooms, kitchen, and mechanical systems. Windows were restored in accordance with State of Illinois requirements. The rehabilitation project was awarded a preservation award from the City of Evanston upon its completion.”













