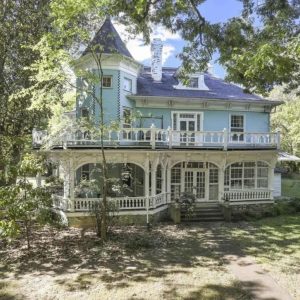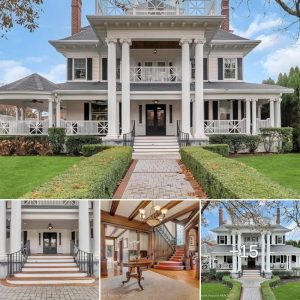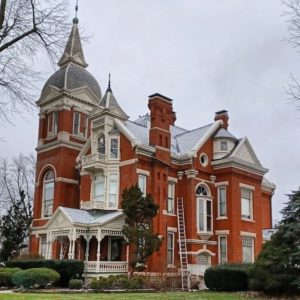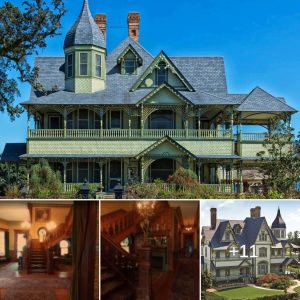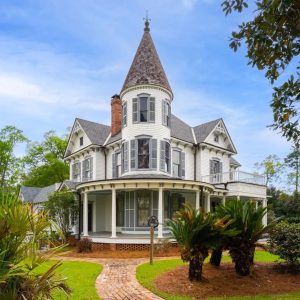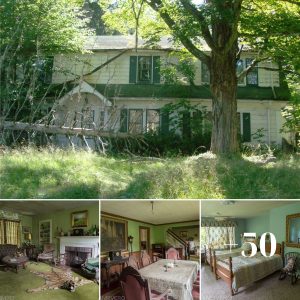This farmhouse, built in 1820, was in desperate need of some TLC. Married couple Mac and Terre Thomas took on the task of restoring the 2770-square-foot home to its former glory. According to the blog site Between Naps on the Porch, the building was set on temporary supports for more than a year while the house and foundation were rebuilt.
The farmhouse’s most distinct exterior feature is its two front doors – a feature that was somewhat common in an older era of home design. The chimneys and roof were also completely replaced.
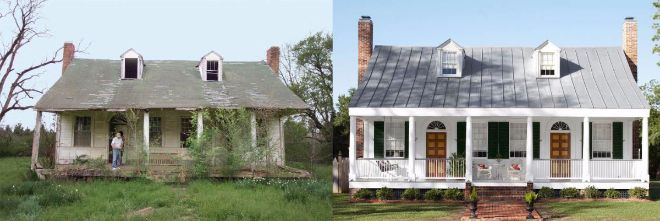
Like the exterior, the interior was in rough shape before its restoration. These two photos show what look like entirely different rooms, but the paneling on the lower third of the wall remained intact with a colorful new look.
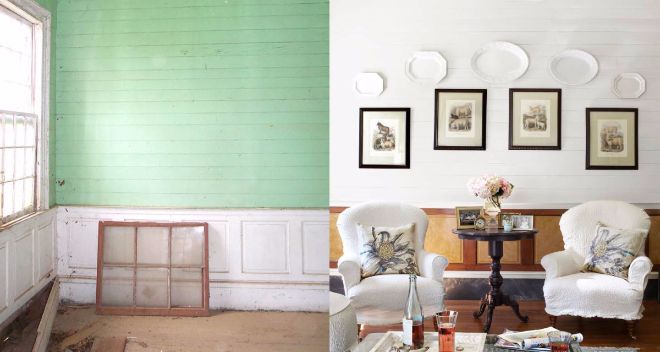
The stairway in the main foyer was in rough shape before the Thomas family began their work.
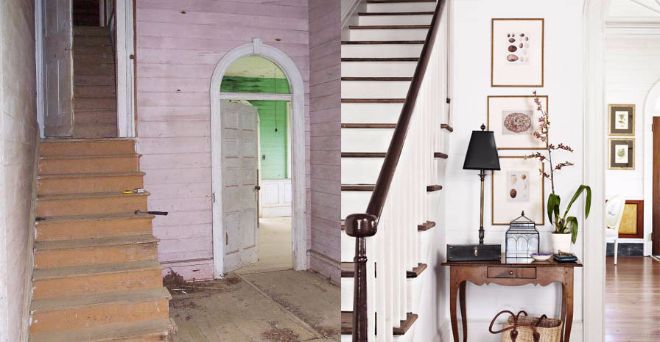
The third floor of the estate features slanted ceilings. The cold, empty attic was successfully turned into a lovely children’s room.
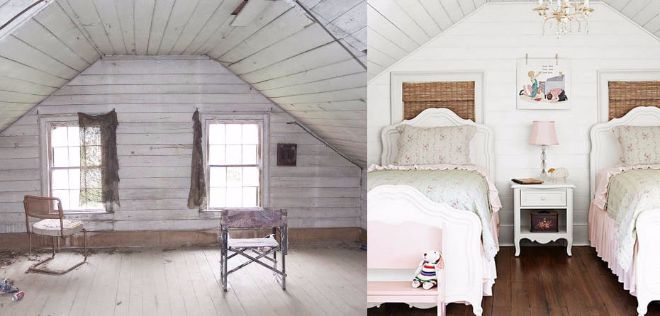
Although there’s no “before” shot of the kitchen, we’re able to see it in its final form. Beautiful marble-topped cabinets, as well as a marble preparation island, give the kitchen a lovely, clean look.

Luckily, the Thomas family decided to revive this home instead of letting it fall further into decay! Now, it can survive and provide shelter for further generations.
