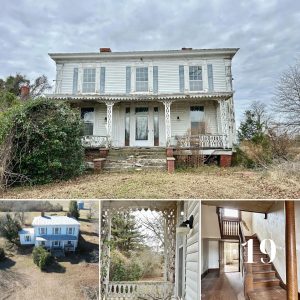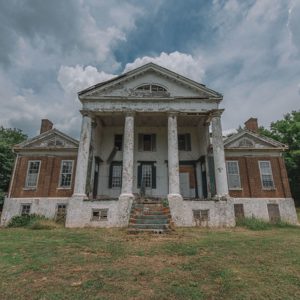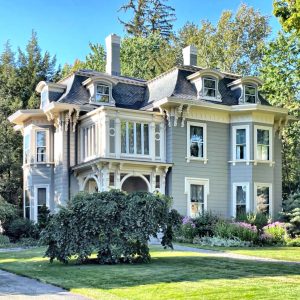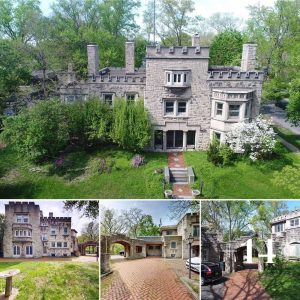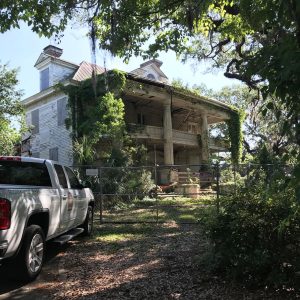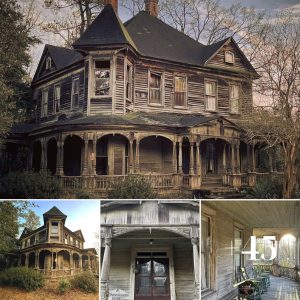

Welcome to the Rockwood Cabins, a unique retreat nestled into natural boulders and constructed in 1912 with locally sourced timber. Comprised of three distinct dwellings an enchanting main house, a charming two-bedroom guest house, and a separate garage with an attached apartment; this property offers versatility and charm like no other. The main home features a detached kitchen and dining structure, while the main home is currently used as a 3 bedroom plus a sleeping loft. Below the guest house you’ll find the former stables, which makes a wonderful workshop and provides 800 square feet of bountiful storage.

Beyond the garage is a cozy out building perfect for a private studio, office or wellness room. Rich in meticulously documented history, the Rockwood Cabins present endless opportunities as a short-term rental investment, a serene family compound, or a delightful weekend getaway. Just steps away you’ll find the year round weekly farmer’s market– a highlight of local social scene, and one of the area’s most beloved restaurants, Antler’s Inn. Plus, this property has an active short-term rental permit. Discover the timeless allure of Rockwood Cabins, where history meets modern possibility.
Katie Mead • [email protected] • (805) 320-1215
Wheeler Steffen Sotheby’s International Realty
Photography Credit: Nichol Davis | LOA Photography & Kelli Barta | AboveArrowhead



































