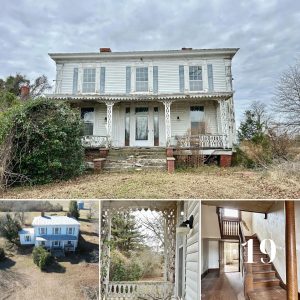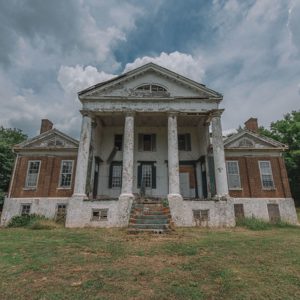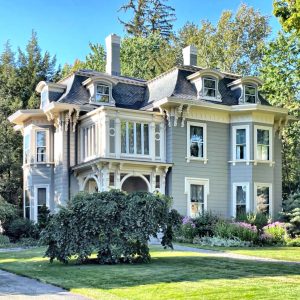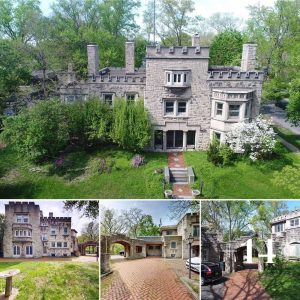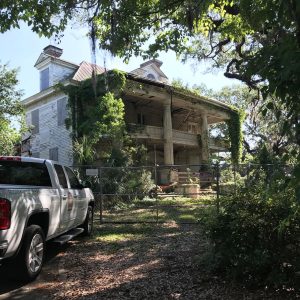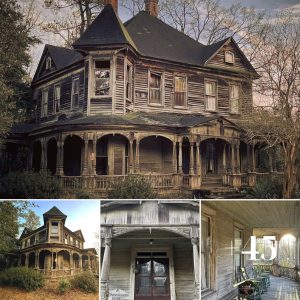Built in 1873 by a member of the Prioleau family, the Prioleau-Miles House has sold for $3.8 million after first hitting the market in March 2020 for $4.85 million. In 1880 the home was acquired by C. Richardson Miles, a South Carolina attorney general and later president of the College of Charleston Trustees. When Mary Loretta (Croghan) and George Ramsay bought the property in 1950 along with Mary Loretta’s parents, the home quickly became the family-centric location for lovingly entertaining four generations of Charlestonians and visiting dignitaries. 173 Broad has feted First Ladies, hosted three weddings and four debutante balls, welcomed Spoleto benefactors, introduced performing artists, and received friends and families every December during the Charleston Christmas Parade. It is no wonder the phrase, “If these walls could talk…!” is often overheard at 173 Broad.
The Prioleau-Miles house marries two specific architectural styles. First, the Queen Anne style which incorporates multiple gable roof lines, double-tiered wrap-around piazzas, charming spindle work detail, as well as bay windows. Second, the Colonial Revival style was popular from 1880 to 1930 after our country’s Centennial Exhibition of 1876. This style revived Americans desire to utilize a more traditional architecture from their colonial past. Colonial Revival is drawn from an amalgamation of Georgian, Federal Architecture, and Dutch Colonial Style.
The 6,434 square foot main building sits on 0.47 acres in Charleston’s most esteemed South of Broad neighbourhood. The home includes a grand mahogany staircase in the main foyer that is also incorporated into the wall trim detail. The first floor is ideal for entertaining which is comprised of double formal living rooms, each with their own fireplace. The heart pine floors extend through the magnificent formal dining room with a fireplace complete with a separate butler’s pantry or catering kitchen. The next room is perfect for a study or future custom bar. Additionally, the first floor is comprised of one powder room in the front half of the home and a second in the back half.
See also
17,000 Sq. Ft. Texas White House—Designed by Robbie Fusch—Lists for $40 Million
In the rear of the main house, you will find the first-floor master addition with an en suite marble bathroom and walk-in closet. This light-filled, first-floor master has brand new wall-to-wall carpet (balance of home is heart pine) and includes a private entrance to the gardens outside. This addition is a one-storey stucco building which was completed in 1994 and connected to the main house.
The main living floor (second floor) is comprised of three bedrooms, two bathrooms, and laundry room. The stunning gourmet kitchen offers quartz counter-tops and a gas Thermador range, matching hood system and cabinet depth built-in refrigerator. There is also a wet bar and entertainment area as well as a breakfast nook. The family room contains custom bookshelves on the north wall, gas fireplace, and a gorgeous view of the gardens as well as easy access to second floor piazza. The third floor contains two bedrooms and a full bathroom. One bedroom has a walk-in closet while the other has attic storage.
South of the main house is a two-storey guest house that has been converted into two apartments which represent an additional 1,600 square feet of living space (800 square feet in each unit). Each apartment has one bedroom, one bathroom and a den. The downstairs unit has full kitchen while the upstairs unit has a kitchenette. The structure was built 1946 and one of the two units is currently rented. Also, in the south-west portion of the double lot is a, one-car garage with automatic door, doubling as a workshop and storage shed. Be the next owner of this quintessential Charleston home and make your history here. The Prioleau-Miles House was on the market for $3.95 million with Jack Huguley of Sotheby’s International Realty.












































