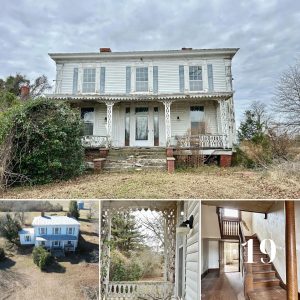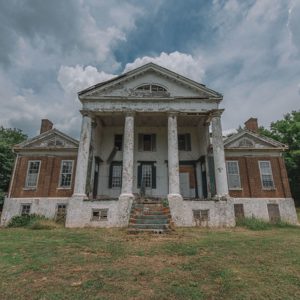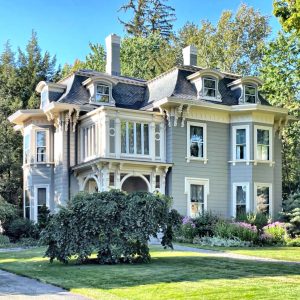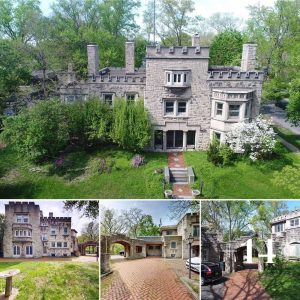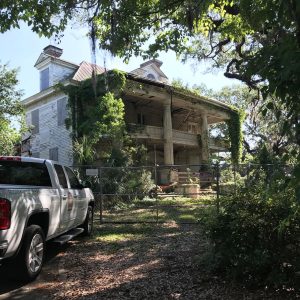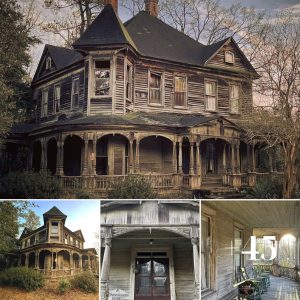
Constructed in 1908, this Colonial Revival residence has undergone an extensive multi-year renovation by architect Glenn Keyes. Offering 5,525 square feet, this home features soaring 12-foot ceilings, historic detailing, an updated kitchen, bathrooms and master-suite, wide porches, a brand new pool and cabana, and a sprawling backyard and front garden. A truly move-in-ready Charleston home with ample space, parking, and a tastefully upgraded interior that is elevated up above high ground. The residence is located just one block off of Colonial Lake in the heart of vibrant Harleston Village. Enter into the foyer and take in the high ceilings and abundant natural light with a straight line of sight to the back pool and yard. The spacious floor plan includes a formal living room, formal dining room, and study. An expansive family room with a gas fireplace and eat-in kitchen is perfect for entertaining. Enjoy the amazing Charleston weather year-round from one of the piazzas, the rooftop deck, or the pool house with a wood-burning fireplace. Other features include an expansive third floor, a large master suite, a new roof, updated landscaping and hardscape, and off-street parking. This beautiful Charleston home is on the market for $4.25 million with William Means of William Means Real Estate.
See also
Hidden Harbor Estate! 230′ of Pristine Lake Tahoe frontage! $33.7 Million in Nevada
