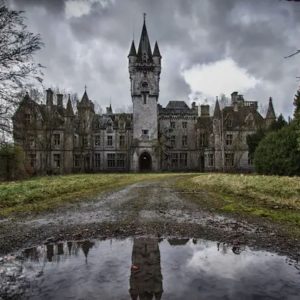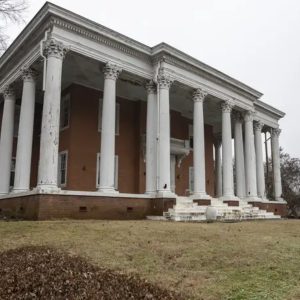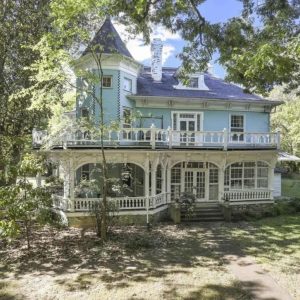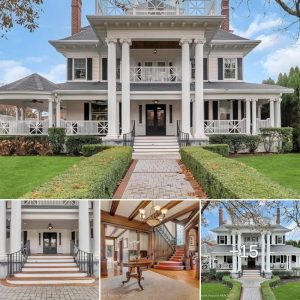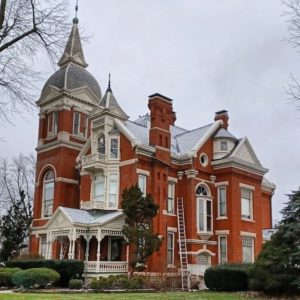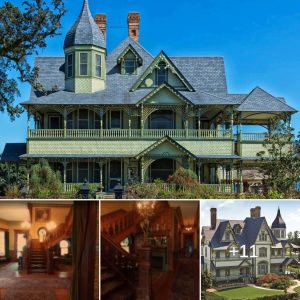
Gracious old world charm is blended with updated living in this one-of-a-kind custom-built 4 bedroom, 3.5 bath brick home in Oyster Bay Cove, New York. Remodelled to perfection, unparalleled architectural details abound throughout. Original details include peg hardwood floors and pretty bay windows that overlook lovely lawns and flowering gardens. New DaVinci Slate roof complements the unique English Bond wavy brick exterior. New Propane Buderus boiler, CAC, 200 Amp service, whole house generator, copper gutters and flashing. Exquisite custom details include new gable moldings with quatrefoil designs. New handsome built-in cabinetry with leaded glass inserts and new raised panel ceiling painted star panel. Enjoy intimate stone terraces with picturesque views of mature gardens and pool for relaxing and al fresco dining, Oyster Bay Cove living at its finest. The property is on the market for $1.94 million with Ann Roberts of Compass Greater NY LLC. Photography & information are from agent’s listing.
See also
Custom 1960 Mid-Century Mountain Lodge Lists for $510K in Pocatello, Idaho




