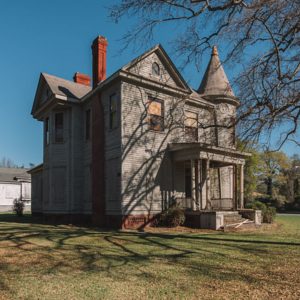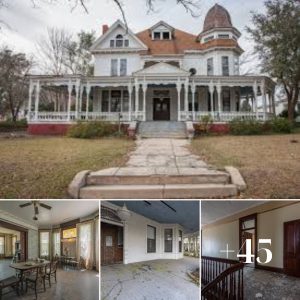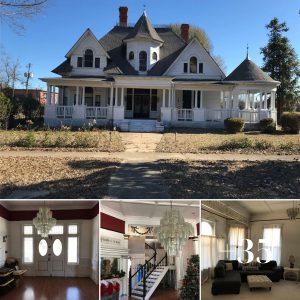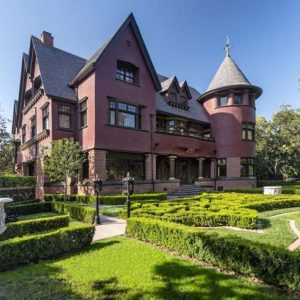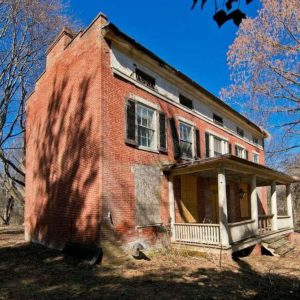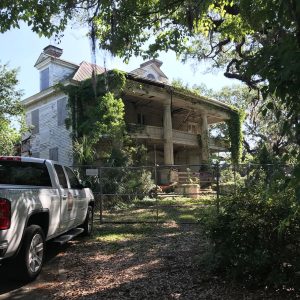
Hilltop, the childhood home of Newport artist, Richard Grosvenor, commissioned by Theodore W. Phinney and designed by noted architect Richard Morris Hunt has sold for a little over $3 million after dropping to $2.9 million in November 2020. The property first hit the market in September 2020 for $3.3 million. Enter the circular driveway through a wrought-iron gate to an oasis set back on a hill and surrounded by a plethora of specimen trees on over three acres of undulating grounds in a private setting. The interior has the ambiance of a baronial lodge filled with intricate wood details and characterized by a collage of free-flowing spaces as one moves from one room to another. A picture window with copious leaded glass panes bathes the soaring two-storey library with morning sunlight and is flanked by a grand tiger-maple-and-oak staircase leading up to the stunning second-floor landing.
See also
$60 Million Manor on George Washington’s Former Mount Vernon Estate in Alexandria, Virginia
Features include oak timber beams and joists with carved cattails, rosettes, egg-and-dart, and intricate basket-weave design throughout the first-floor public areas. The dining room with parquet floors looks out onto the living room’s massive stone fireplace and has an exotic tiled Moroccan oven adorned with a bronze relief by the architect’s brother, William Morris Hunt, and is currently being used as a digestif bar. It is only natural that the current owner and her late husband who had a passion for restoring vintage wooden boats would have a vision to bring the property back to life. Within walking distance to downtown Newport, Cliff Walk, beaches, tennis, golf, and yacht clubs, this hidden gem awaits its new steward. Hilltop was on the market for $2.9 million with Jose Aguon of Sotheby’s International Realty. Found on For The Love Of Old Houses on Facebook. Photography and information found on agent’s listing.
















































