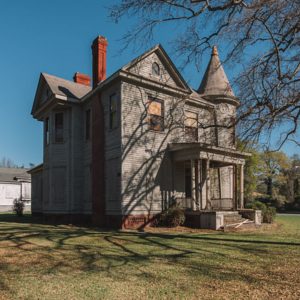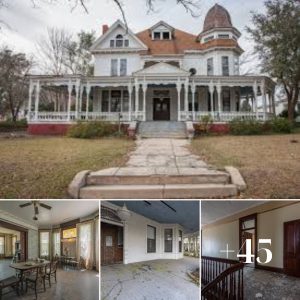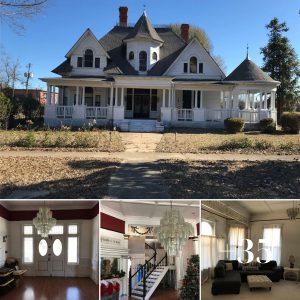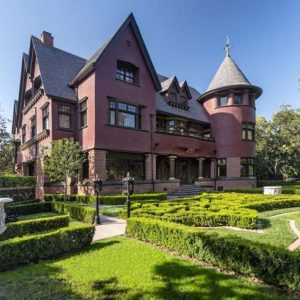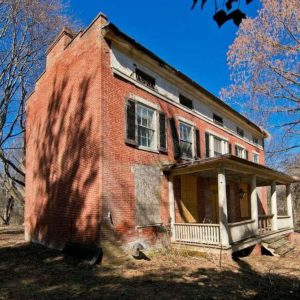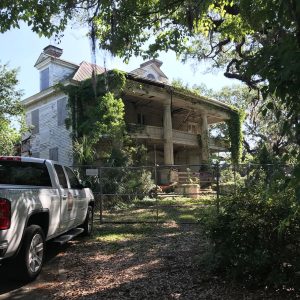
This renovated jewel box Victorian commands attention for its uncommon elegance and well executed design. With a respectful nod to the past, this decidedly contemporary residence offers a high-caliber modern lifestyle just steps away from Alta Plaza in the heart of Pacific Heights. Comprised of three ensuite bedrooms, this home is notable for its exceptional natural light, well-proportioned rooms, and direct access to outdoor living. The main floor’s triple parlour design, integrating the living and dining rooms with a spectacular gourmet kitchen, evokes a passionate experience for every moment of everyday. The lower level completes the residence with a family room/office, access to a flat south garden and a two-car garage. An opportunity, such as this, travels quickly in San Francisco’s desirable Pacific Heights neighbourhood, one that is recognized internationally for breathtaking views, historic architectural pedigree, and cosmopolitan city living. This Pacific Heights Italianate Victorian immediately captures the imagination with its strong architectural facade coated in an au courant black and grey palette. Upon entering the home, one is greeted with a serene and balanced environment combining warm natural light, grand spatial volume, and sophisticated interior architecture.
The classic double parlour rooms offer the opportunity for formal entertaining and elegant daily living. Both the living room and dining room are graced with marble accented, gas fireplaces. The dining room connects to the south terrace and leads directly to the heart of the home, a sun-soaked gourmet kitchen dressed in fine Italian marble. The thoughtful design of this central living area cannot be understated as a powerful gravitational point of arrival. Designed for a constellation of activities, the kitchen welcomes the aroma of morning coffee, a midday snack, afternoon schoolwork, and the exacting standards of the most talented gourmet in the house. As functional as it is elegant, the kitchen is equipped with top-of-the-line appliances including a 48″ M Touch Miele range, Sub Zero refrigeration, and dishwasher. Luxuriously dressed in high-gloss Italian cabinetry, one feels a sense of inspiration at every turn in this heart of the home. The upper level of the residence is accessed by an oval skylit staircase accented with a coved sculpture platform. The flexible floor plan offers a choice of two master suites and a third en suite bedroom, all enjoying tremendous natural light and enviable scale.
See also
Private Coastal Estate! Custom Tea House! 456′ of Shoreline! $6.7 Million in Rhode Island
The master baths have Duravit double vanities with storage cabinetry, mirrored walls, and stall showers. The garden suite benefits from additional amenities including a soaking tub and south deck. The lower level of the home is accessed from the main level entry hall. This level is comprised of a spacious entertainment room and office, wine room, laundry area, and two-car tandem garage. The landscaped south garden can be reached from this level and from a stairway from the kitchen terrace. 2891 Jackson is a rare offering in the Pacific Heights marketplace with its convenient access to the city’s top schools, proximity to Alta Plaza Park and the boutique shopping and restaurants of Fillmore Street and, above all, a stylish daily lifestyle for San Francisco’s most discerning residential aficionados. This contemporary Victorian is on the market for $4.95 million with Stacey Caen of Sotheby’s International Realty – San Francisco Brokerage.





























