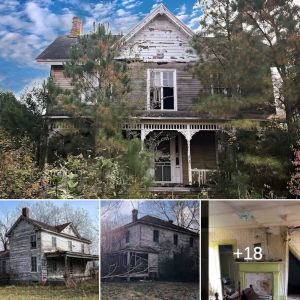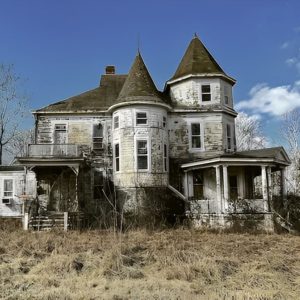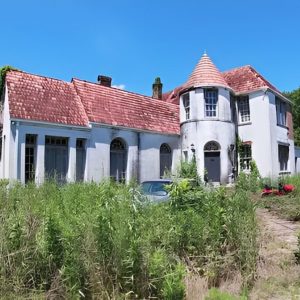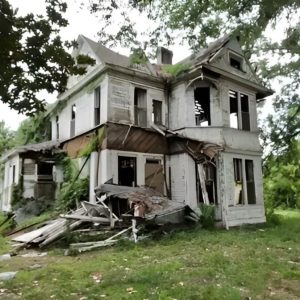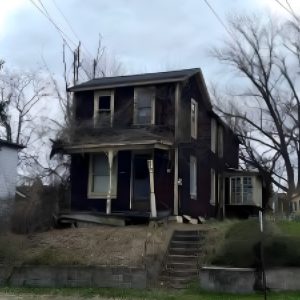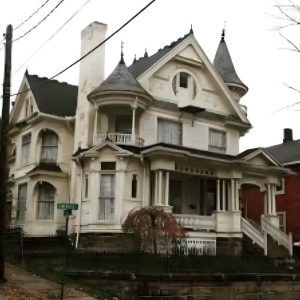The Colonial Apartment Building represents a successful integration of a multi-unit building within a residential-scale neighborhood. It was designed by Samuel C. Falkinburg for W. E. Roney at the Northwest corner of Parker Ave and Champlain St.

This three-story luxury Colonial Revival apartment building is generously set back and landscaped on its corner lot. The entrance, located on the grey brick facade, features six fluted Ionic columns supporting a semi-circular portico with a full entablature. This grand portico not only defines the principal facade but also serves as exterior porches for the units. The building’s three stories are distinguished by a limestone string-course, with the first story showcasing rustications. Each floor boasts different fenestration styles: the first-floor windows feature exquisite examples of early-twentieth-century leaded and beveled glass, while the second-floor transoms are divided by wood muntins and mullions. The primary third-floor windows are topped with round-headed arches, with small semi-circular windows resting above them.
This composition results in a symmetrical yet diverse architectural expression.
Colonial Apartments in Detroit, MI, after renovation. We shared an in progress renovation photo earlier this month from 2019 and photo credits to @aidyl211 who has recently taken a 2020 version.

