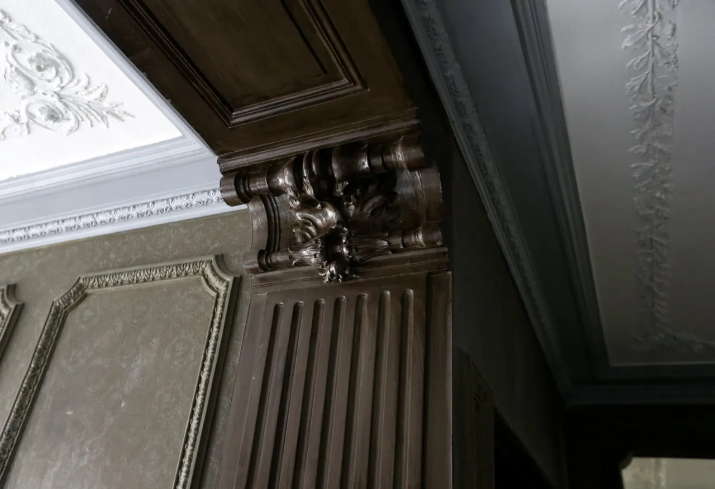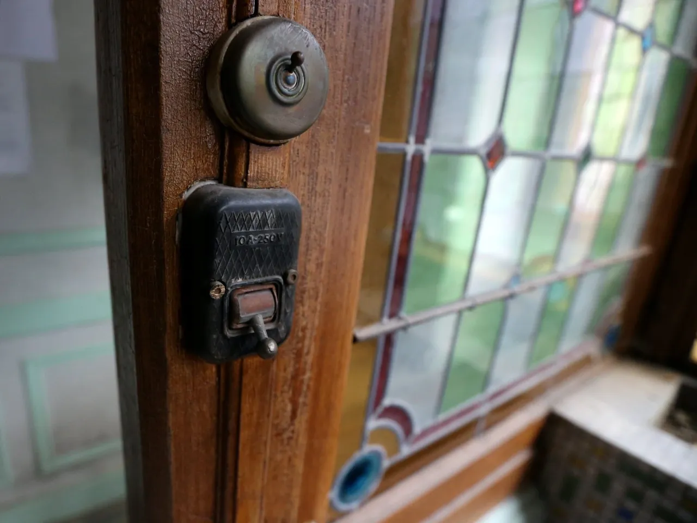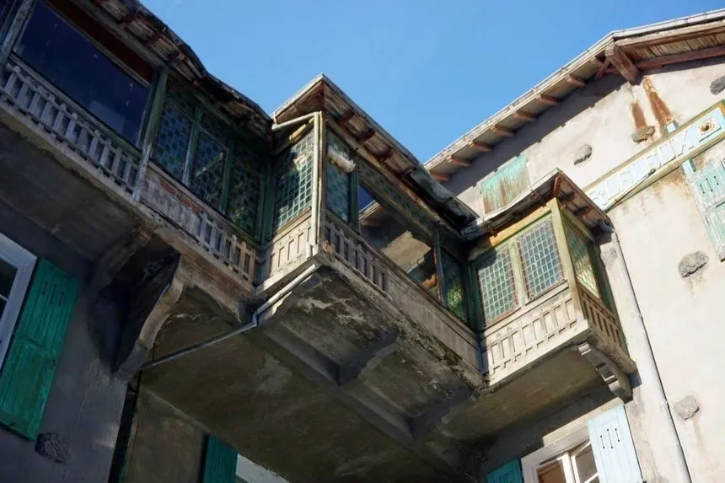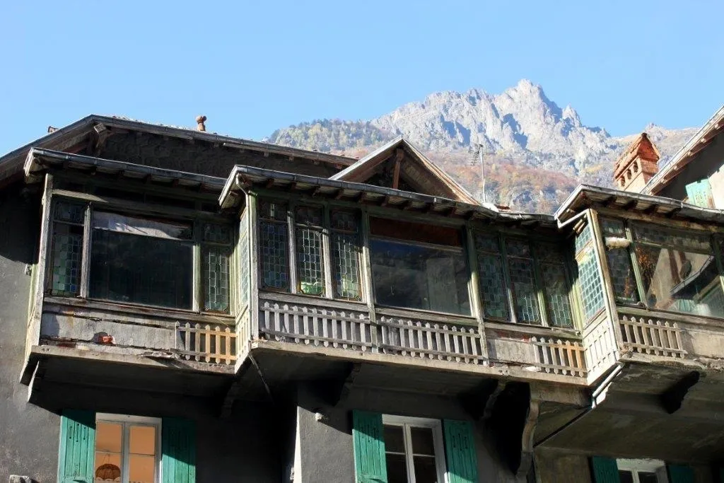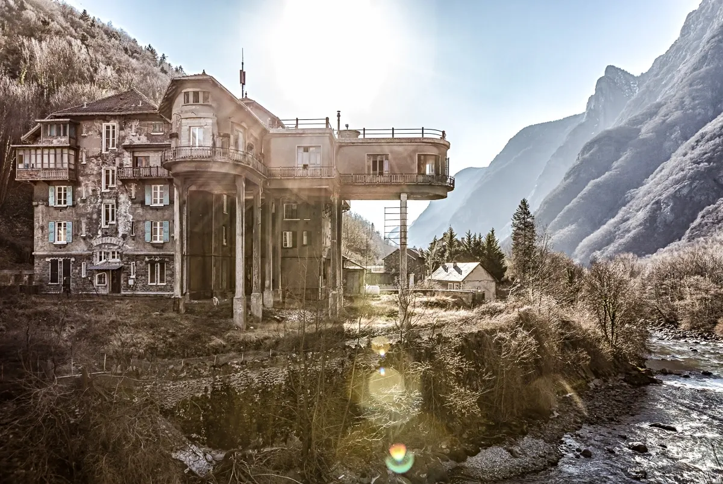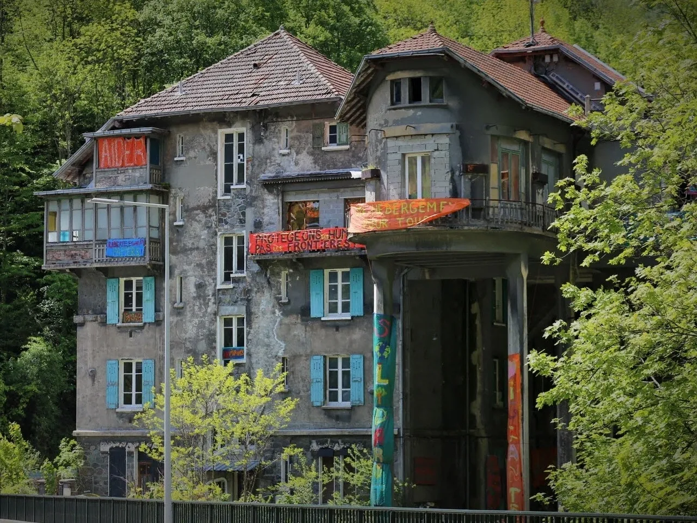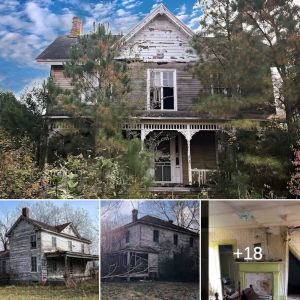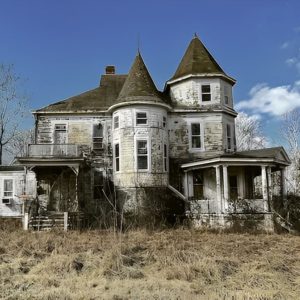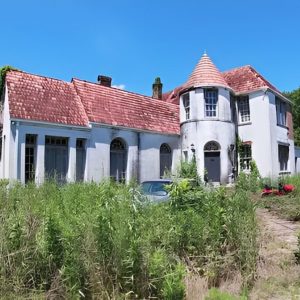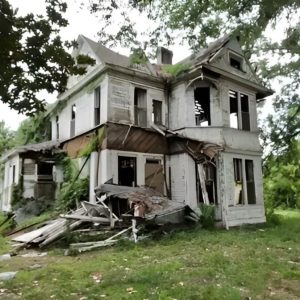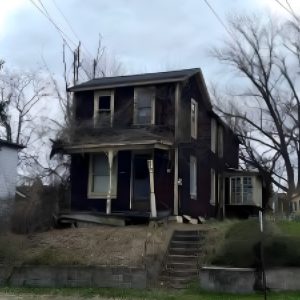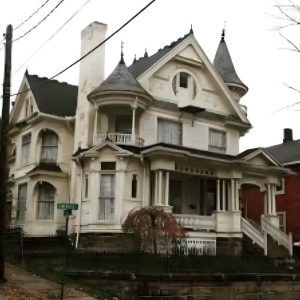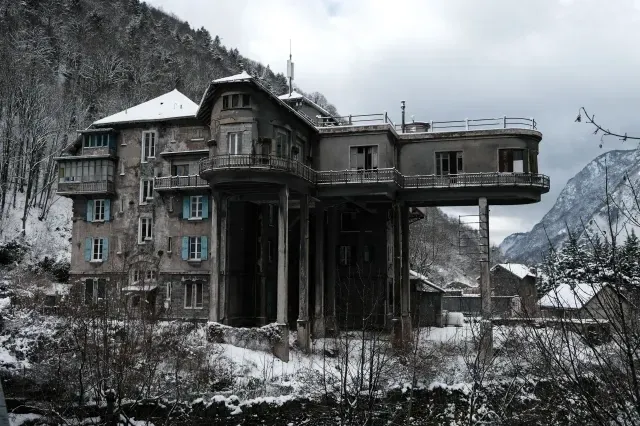
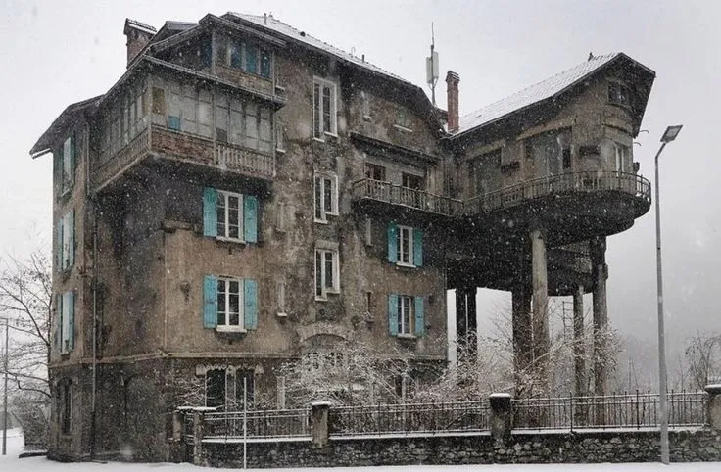
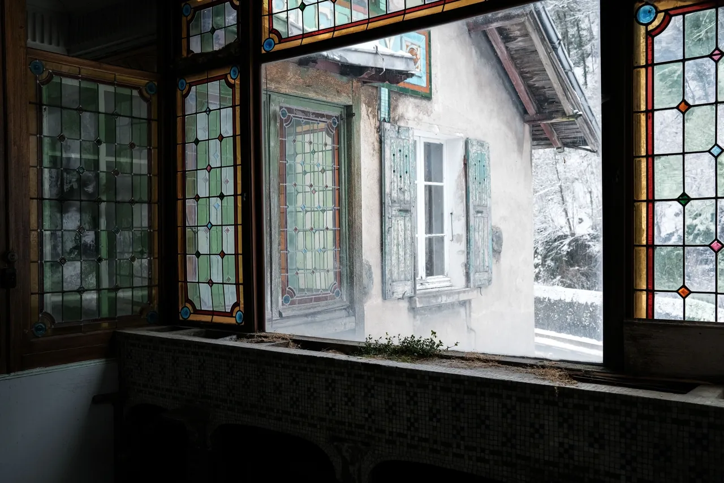
Helmed by architects Jean Benoit and Marius Jean Bonnat, the Pavilion’s initial structure took shape in 1912, primarily fashioned from local stone. Within its walls, besides serving as the residence for its illustrious owner, the Pavilion also accommodated the managerial echelons of the Keller and Leleux company, each floor symbolizing a tier of the company’s hierarchy.
In 1930, a significant expansion ensued, characterized by the innovative use of concrete pillars above the Romanche River. This addition included Charles Albert Keller’s personal “promontory office,” affording him a commanding view of his burgeoning workshops and factories. Following Charles Albert Keller’s passing in 1940, ownership of the Pavilion passed to his son, along with the family’s industrial legacy. Eventually, in 1967, the son departed Livet, and in 1973, the property changed hands once more, this time to Électricité de France (EDF). With the decline of industrial activity in the Romanche valley, the Pavilion’s fortunes mirrored the valley’s economic downturn, witnessing a sharp decline in real estate value.
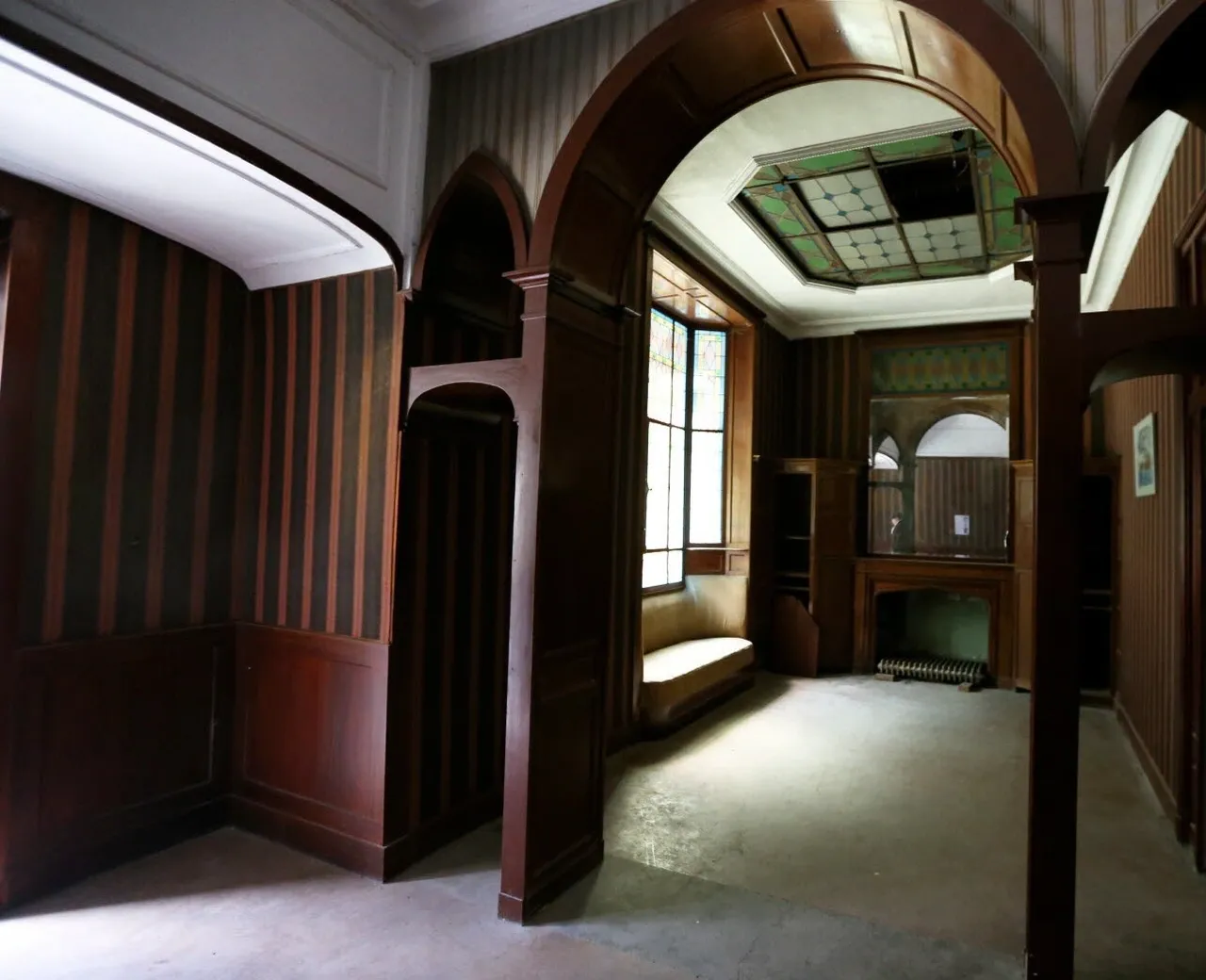
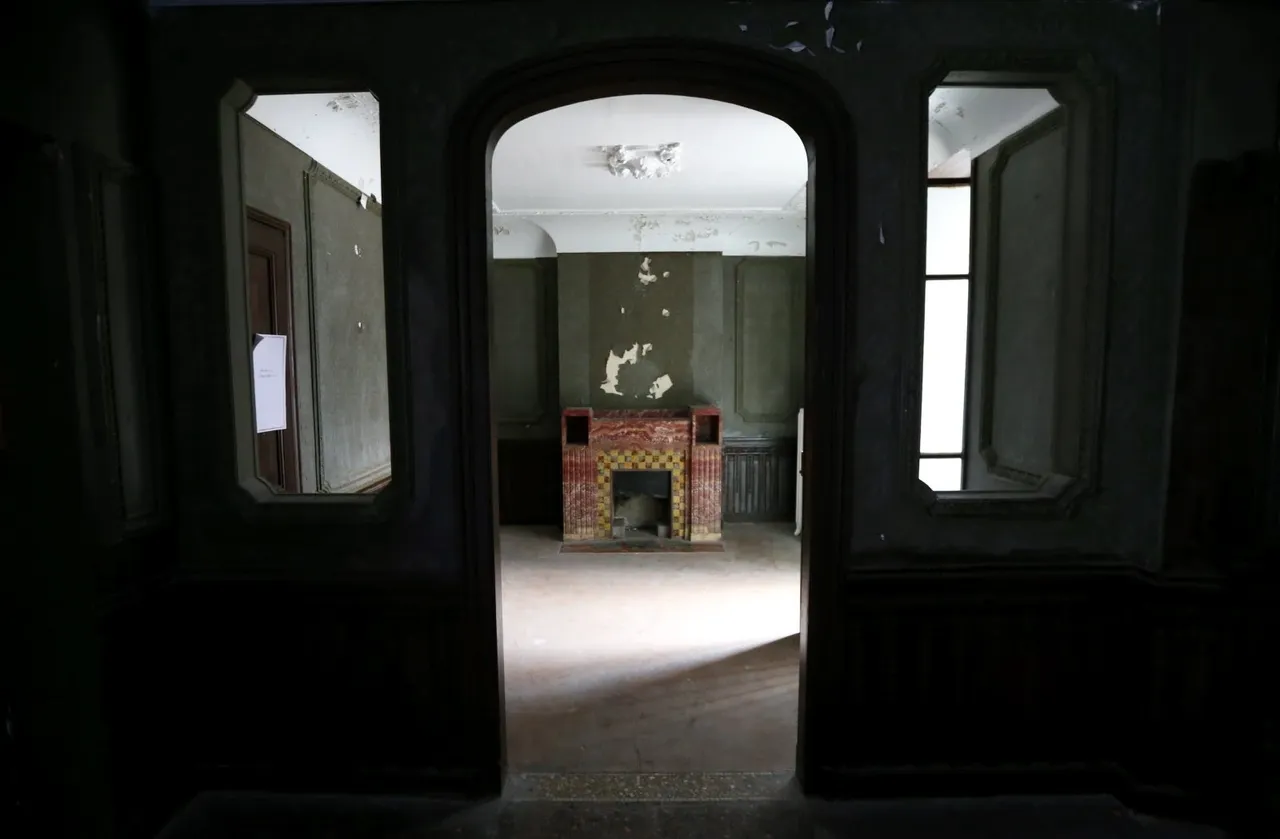
Throughout the years, the Pavilion changed ownership several times, from being acquired by the electrometallurgy firm Pechiney in 1983, then passing to a local carpenter in 1988, and finally, in 2004, falling into the hands of Mesut Yasar, a Grenoble-based kebab operator, for a modest sum.
Despite successive owners’ intentions to revitalize the Pavilion, including Yasar’s ambitious plans to convert it into rental apartments, tangible progress eluded them until 2015 when two enterprising individuals proposed an extensive rehabilitation project.
However, allegations of fraud against the entrepreneurs led to the abrupt termination of the project, leaving the Pavilion’s future uncertain. Since 2020, the Pavilion has been under the stewardship of a legal representative. As of January 2024, the Pavilion stands vacant, awaiting its next chapter, as it is put up for sale once more, its rich history and architectural grandeur beckoning to potential buyers.
