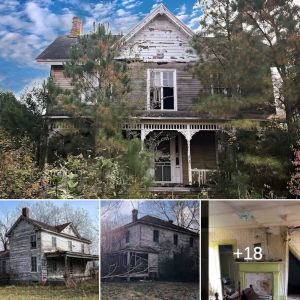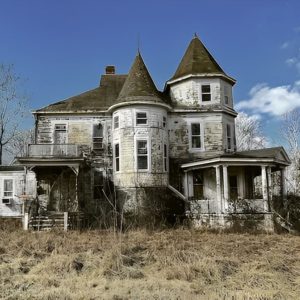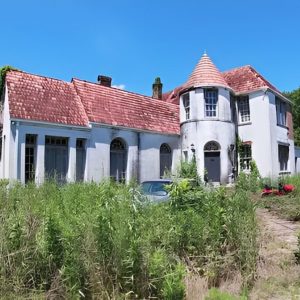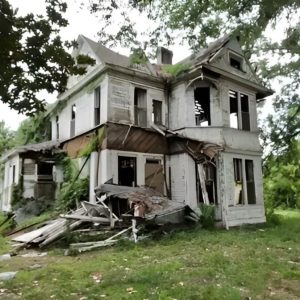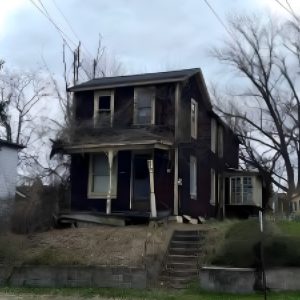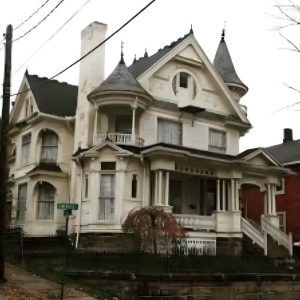A storybook house is a quaint style of architecture known for its cottage-inspired sloping roof, turret, and other fanciful features. Also called fairy-tale homes, they essentially look like a family of elves or maybe Snow White herself would answer the door if you knocked.
Although these houses evoke visions of the European countryside, this style is wholly American—specifically, Hollywood in the 1920s. At that time, soldiers had recently returned from Europe after World War I, and those who went to work in Los Angeles’ film industry (including Walt Disney, who drove an ambulance in Europe) often built sets inspired by the villages they saw in England, Belgium, and France.
“Silent films were often set in Europe in an earlier era, and actors, set designers, and audiences alike fell for the charming look of the houses in these film sets,” says Douglas Keister, photographer and co-author of “Storybook Style: America’s Whimsical Homes of the 1920s.”
A history of storybook houses
The home thought to be the original storybook house was known as the “Witch’s House,” built in 1921 on a studio lot, designed by an art director to serve both as offices and a film set. In 1926, the house was converted to a residence and moved to a corner in Beverly Hills, CA, where it remains today (and where it scored a cameo in the movie “Clueless”).

It wasn’t long before storybook houses began cropping up around Los Angeles, and the style spread to the Northern California communities of Oakland, Alameda, and Chico. They eventually reached as far as Spokane, WA; Louisville, KY; and Milwaukee.
The style lost popularity during the Depression, because these houses are relatively expensive to build and the style probably seemed frivolous during the nation’s era of economic malaise. So, they are still a relatively rare style to see—which makes encountering one all the more enchanting.
Features of a storybook house
Although many cottage-style houses might be described as a “fairy-tale house,” true storybook houses share specific characteristics. They are almost always made of stucco or brick, and feature curving walls that suggest premodern building techniques and steeply sloping rooftops, which make it look like gravity has taken its toll over the years. Windows tend to be tiny, and a winding path leads to a front door with a tiny porch or no porch at all. They sometimes feature medieval design features like rounded doors, rounded ceilings, or birdhouses on the roof called dovecotes that lend a theatrical flair.
“The one thing they all have in common is an element of whimsy, a flourish that makes you smile,” says Keister.

Pros and cons of a storybook house
A storybook house might provoke a strong reaction among potential home buyers—those who crave expansive, light-filled rooms or a sleek modern style won’t take to the small scale and specific aesthetic of these houses. But people looking for a cozy and fanciful home will be smitten.
“It looks like Bilbo Baggins might have lived here, and it has oodles of charm,” says Kathleen Cavender, an artist and jazz musician who recently moved into a storybook house in Spokane. While her home’s small rooms and single bathroom wouldn’t work for a large family, she’s an empty nester who appreciates having less to clean and maintain.
“These kinds of homes do dictate a bit how you can decorate them,” says Cavender, who sticks to classic or antique pieces rather than anything contemporary, which could strike a discordant note next to the home’s textured walls and rounded ceilings.
If you love the idea of seeing your life unfold on such a quaint backdrop, a storybook home could be your happily ever after.
