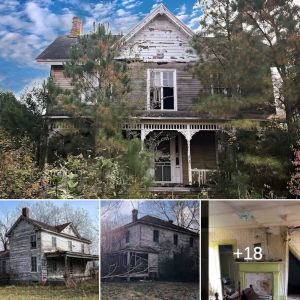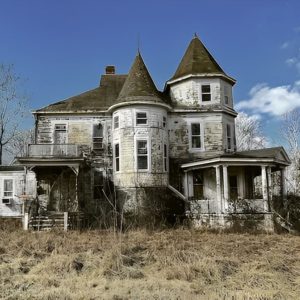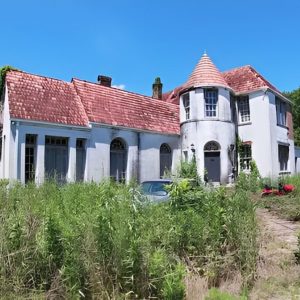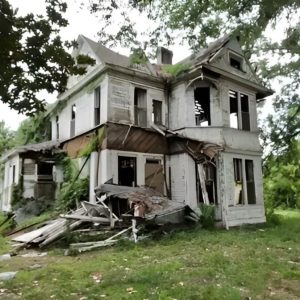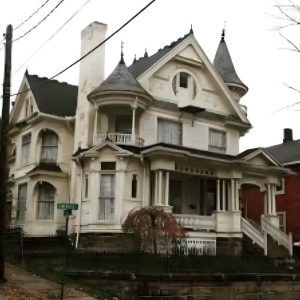These first-class residences have a Titanic tale to tell
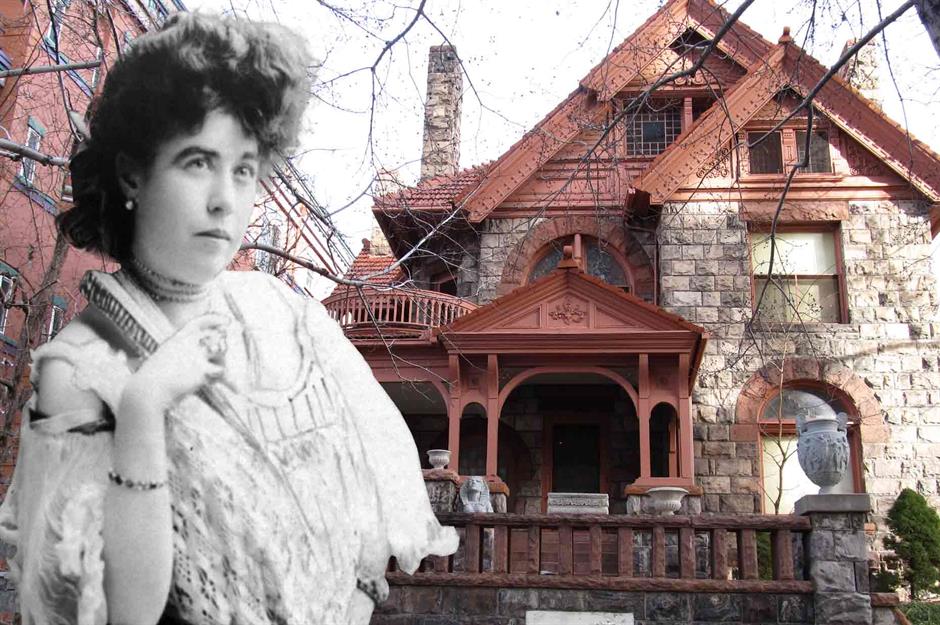
The story of the ill-fated RMS Titanic is known the world over and has been memorialised throughout popular culture, most famously in James Cameron’s sell-out 1997 movie starring Leonardo DiCaprio and Kate Winslet. But what of the real people on that passenger liner and the legacies and estates they left behind?
Click or scroll to find out more about the tragic homes left empty after the infamous ship sank…
The ill-fated voyage
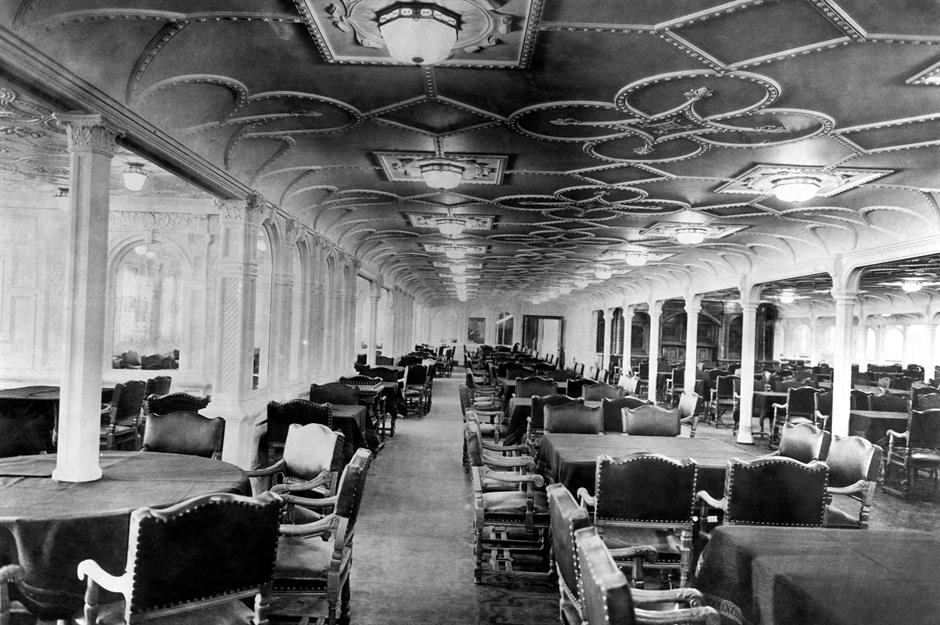
Everett Collection / Shutterstock
A British luxury ocean liner, the RMS Titanic struck an iceberg in the North Atlantic on 14 April 1912, four days into her maiden voyage from Southampton, England to New York City. Tragically, around 1,500 passengers and personnel lost their lives.
Of those on board the ship, whose regal dining room is pictured here, 324 were counted among the Titanic‘s first-class travellers. The movers and shakers of 20th-century society, many were the owners of sprawling estates that are still standing today. Let’s uncover their stories…
Molly Brown
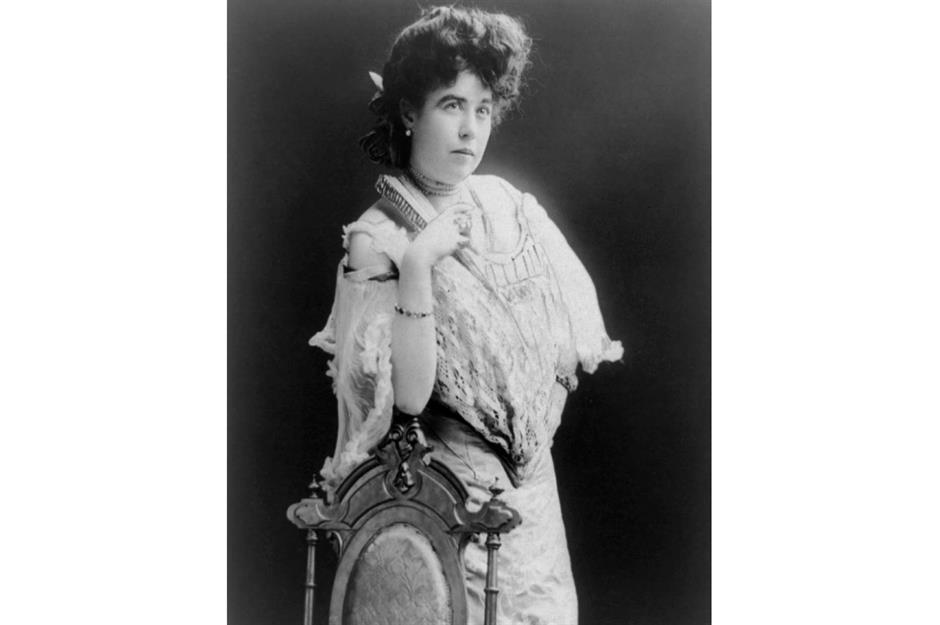
Wikimedia Commons [Public domain]
Philanthropist Margaret Tobin Brown, or the ‘Unsinkable Molly Brown’ as she eventually came to be known, cut her European vacation short and boarded the Titanic after news reached her that her grandson had been taken ill. Saved by the RMS Carpathia, Molly was one of the lucky ones.
Once onboard the rescue ship, she helped distribute supplies to those in need, and by the time the boat reached New York, she’s said to have raised $10,000 for the survivors who’d lost everything – that’s around $275,000 (£220k) when adjusted for inflation.
The House of Lions, Colorado, USA
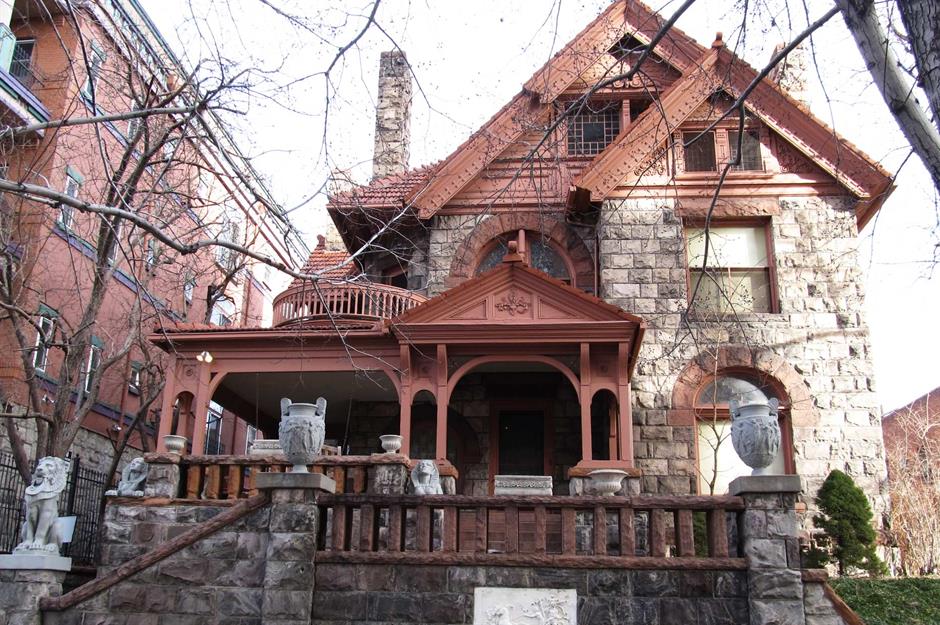
Ken Lund / Flickr [CC BY-SA 2.0]
The daughter of Irish immigrants, Molly had a modest upbringing and worked in a tobacco factory throughout her childhood. In 1886, she married mining engineer James Joseph Brown. When the mine he owned stocks in struck gold, the family saw their prospects change dramatically and became vastly rich.
The Browns snapped up this regal stone home in Denver, Colorado in 1894 and set about making it their own.
The House of Lions, Colorado, USA
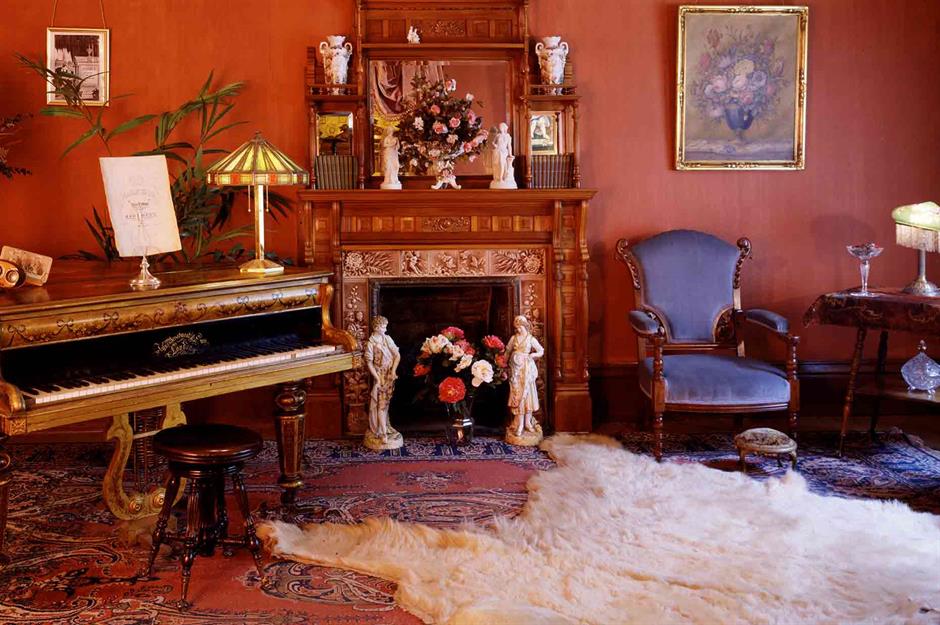
Alpha Stock / Alamy Stock Photo
Named the House of Lions after the stone statues that stand guard outside the façade, Molly and James made numerous renovations over the years, including adding a front porch, roof and third floor.
Now open to the public as the Molly Brown House Museum, the home was restored in the 1970s by preservation group Historic Denver and its regal interiors were returned to their former grandeur once more.
The House of Lions, Colorado, USA
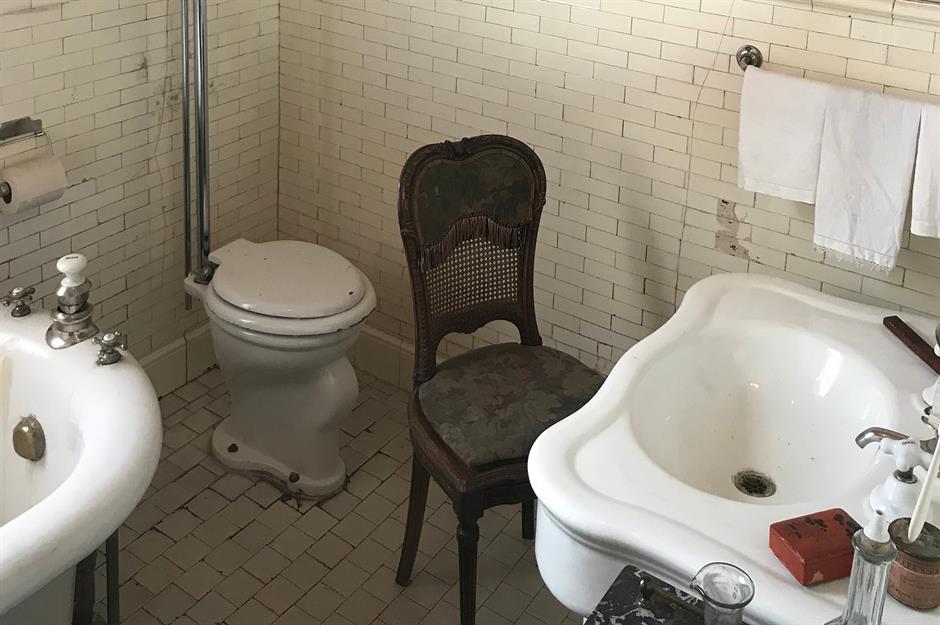
James transferred the title of the house over to Molly in 1898, and she often rented the property out for large periods of time while she travelled – it was even leased out as the official residence of James Orman, the 12th Governor of Colorado, for a time.
Eventually, when the Great Depression struck in the 1930s, Molly was forced to convert the home into a boarding house.
The House of Lions, Colorado, USA
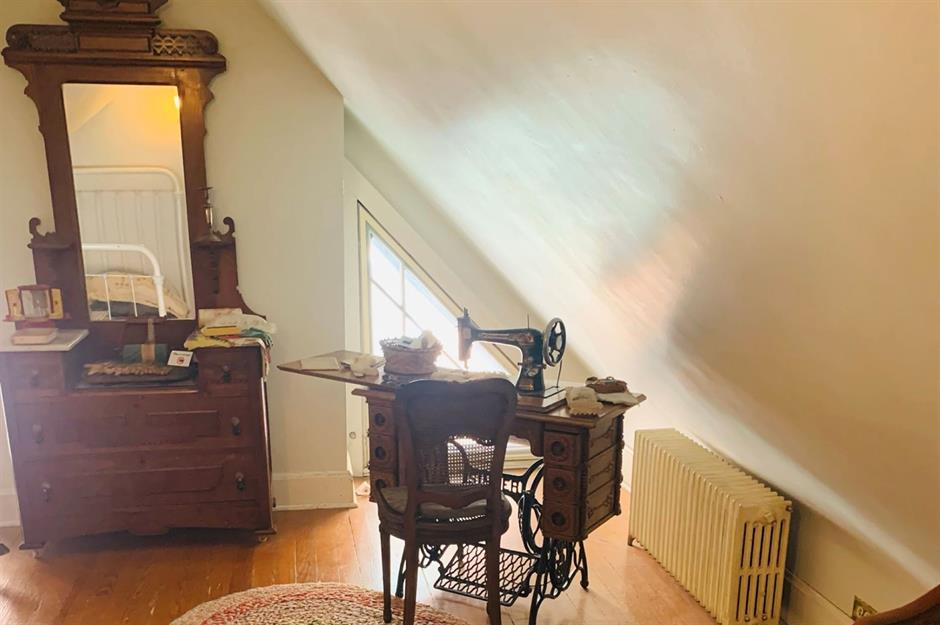
photoday05 / Shutterstock
Despite her own wealth, evident in the exquisite furnishings that adorned her 14-room Denver home, Molly campaigned tirelessly for the rights of the survivors of the Titanic, helping to establish a memorial to the disaster in Washington and serving as the chair of the Survivors’ Committee. In 1932, she was awarded the French Legion of Honour for her efforts and philanthropy.
The House of Lions, Colorado, USA
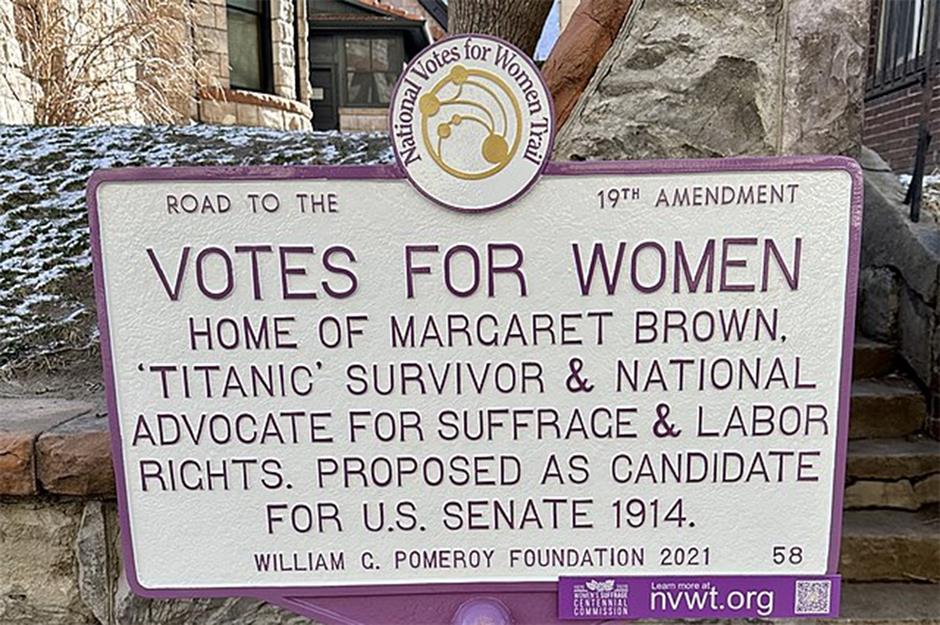
Nolabob / Wikimedia Commons [CC BY-SA 4.0]
Her pioneering activism spread beyond the tragedy of the Titanic and she became one of the first women to run for US Congress, long before women had the right to vote.
She also helped found the Colorado chapter of the National American Women’s Suffrage Association, as well as the Denver Woman’s Club, and even organised an international women’s rights conference in Rhode Island in 1914.
Julia and Tyrell William Cavendish
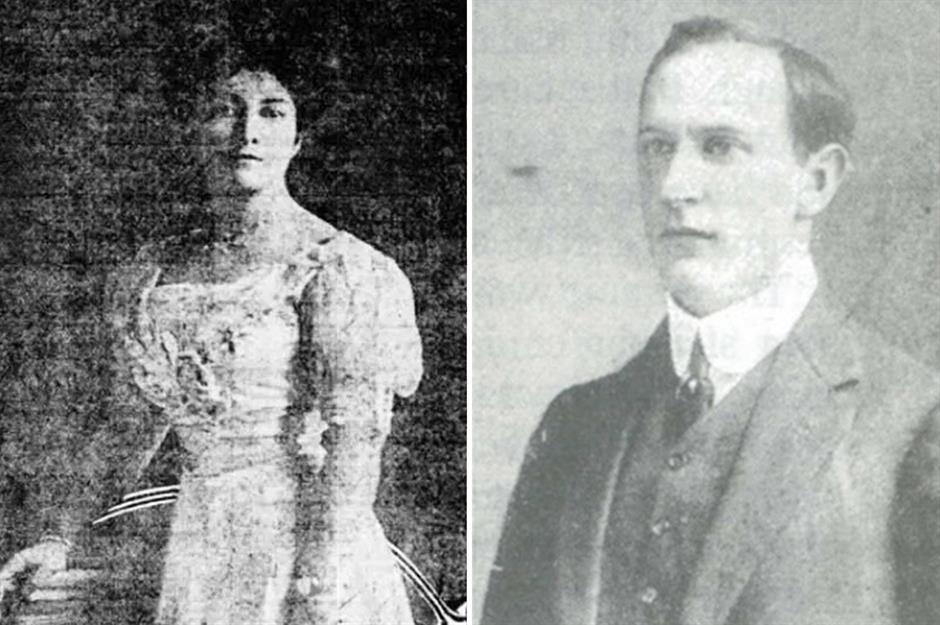
In April 1912, Tyrell William Cavendish and his wife Julia waved goodbye to Thurston House, the impressive Suffolk home they had just bought, and set sail from England to New York on the RMS Titanic.
Tyrell, 36, a businessman and cousin of the Duke of Devonshire, and Julia, 25, a wealthy American heiress, had married in New York in 1906 and set up home in Little Onn Hall, Staffordshire while they renovated Thurston House.
Thurston House, Suffolk, England
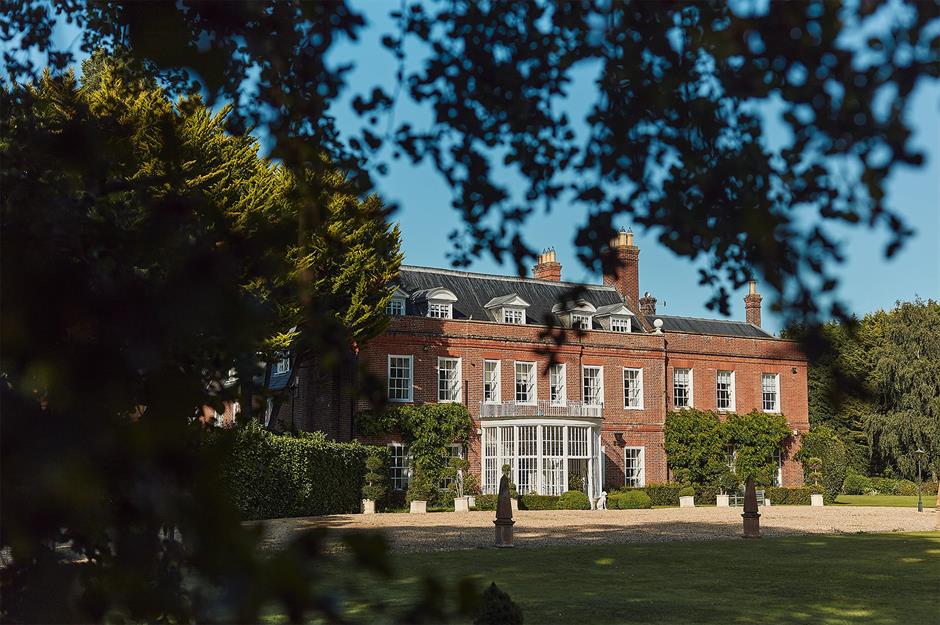
Sadly, Tyrell was never to see his beautiful stately home again. After helping his wife and their 26-year-old maid, Ellen Barber, into lifeboat 6, Tyrell kissed Julia goodbye and reassured her he would be alright because the ship could not sink. His last words to her were: “Goodbye dear, I will be with you soon.” Tyrell kept men back with his revolver as he helped other women board the lifeboat. He perished that night along with more than 1,500 other souls.
Thurston House, Suffolk, England
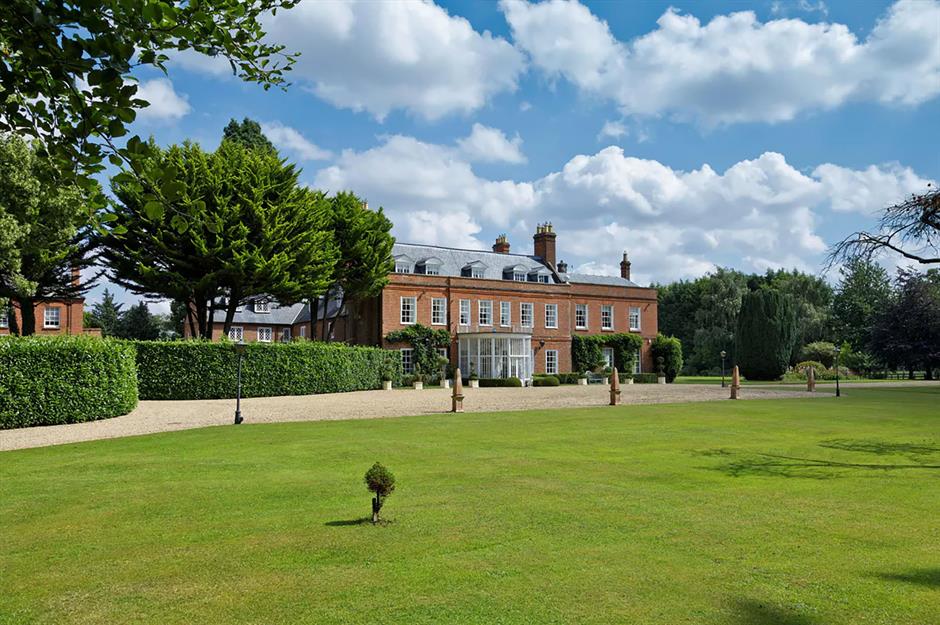
Dating back to as early as 1300, Tyrell’s immaculate eight-bedroom Thurston House is set on 34 acres and lies just six miles from the historic market town of Bury St. Edmunds in the East of England. It’s easy to see why Tyrell and Julia were drawn to the bucolic setting as the perfect place to raise their young family.
The couple had planned to sail with their sons, Henry, three, and Geoffrey, one, so Julia’s father, a wealthy New York businessman, could meet his grandsons for the first time. Mercifully, Geoffrey became ill shortly before the voyage, so the children remained in England, according to The Times.
“I am prostrated by the loss of my husband, but rejoice in the fact that my children are safe,” Julia wrote.
Thurston House, Suffolk, England
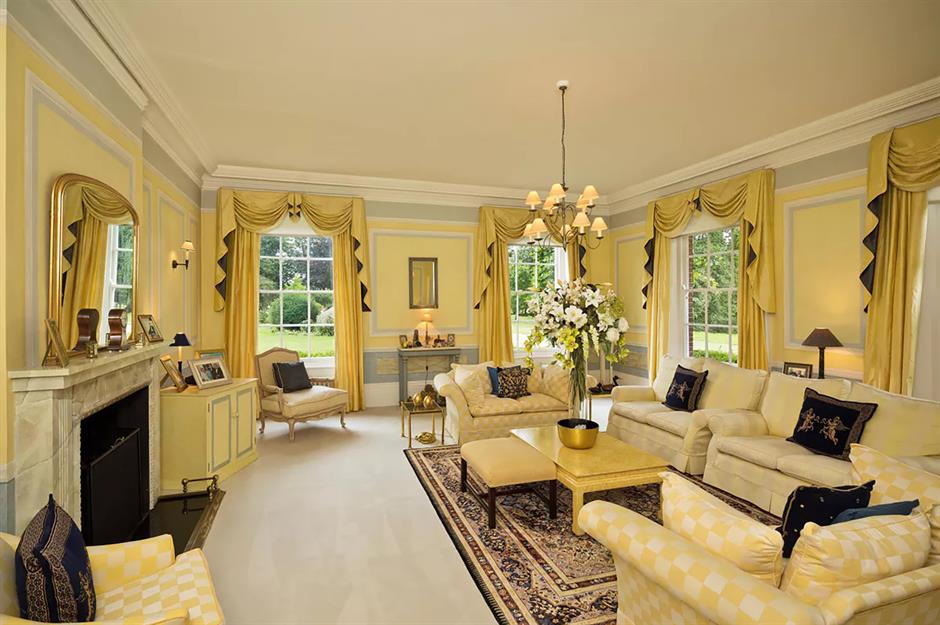
Inside the drawing room at Thurston House, it’s easy to imagine how it may have looked in Julia and Tyrell’s day. The spacious room boasts several floor-to-ceiling windows, as well as a large marble fireplace. The last major building works were carried out in 1763, so the home’s structure is much the same as when it was bought by the tragic couple.
The floor plan has plenty of living and entertaining space, with an additional reception hall, dining room, study, snug, breakfast room and conservatory.
Thurston House, Suffolk, England
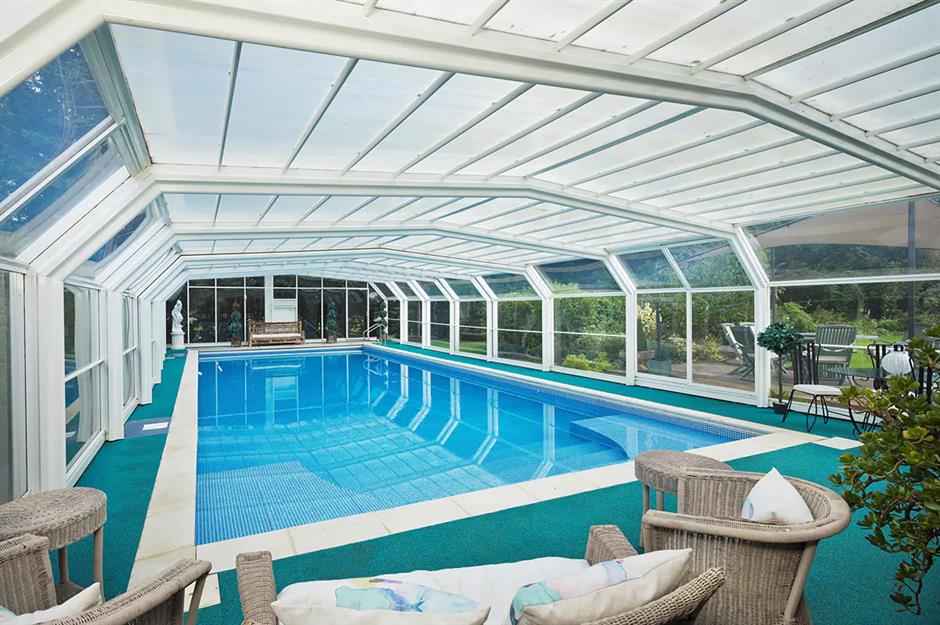
Outside, a covered swimming pool leads into an attached pool room and gym. There’s also a lovely summer entertaining spot, with a small terrace for outdoor dining, as well as numerous outbuildings including a barn, stables, tack rooms, a three-car garage and a workshop, with a two-bedroom apartment above.
Outside, the manor is surrounded by formal gardens, pastures and woodlands, which contain an oak tree that is thought to be at least 750 years old. However, it’s claimed it may be as old as 1,200 years old, which could make it the oldest tree in England.
Thurston House, Suffolk, England

Sadly, Julia couldn’t bear to move into Thurston Hall once the renovations were complete and sold it without ever living there. Thurston’s village hall, the Cavendish Hall, was gifted to the village by Julia in Tyrell’s memory and still stands today. She spent the rest of her life in another stately home, her mother-in-law’s imposing Crakemarsh Hall in Uttoxeter, Staffordshire.
Julia never remarried and died in 1963, aged 76. Tyrell’s body was recovered and cremated three weeks after the disaster. The couple’s ashes were interred together in Golders Green cemetery.
Emily Maria Ryerson
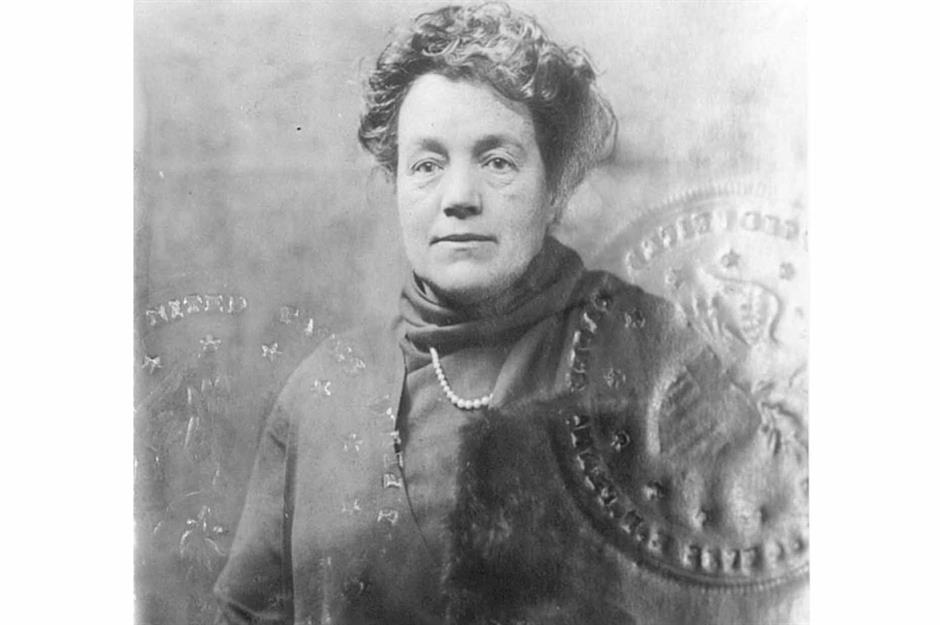
Emily Maria Ryerson, her husband Arthur and their children, Suzette, Emily and John, boarded the Titanic at Cherbourg in France bound for their home in Pennsylvania, USA. Emily and the children escaped in a lifeboat, despite her attempts to stay with Arthur, and her 13-year-old son initially being refused a place in the escape vessel.
Emily gave testimony at the 1912 US Senate hearing and described the awful moment when the Titanic “seemed to break in half as if cut with a knife”. Arthur never made it to safety and died at the scene, while the survivors in the lifeboat were picked up by the Carpathia and taken to New York.
Three years later, Emily commissioned the design of a lavish mansion in Chicago as a fresh start for the grief-stricken family.
Lincoln Park mansion, Illinois, USA
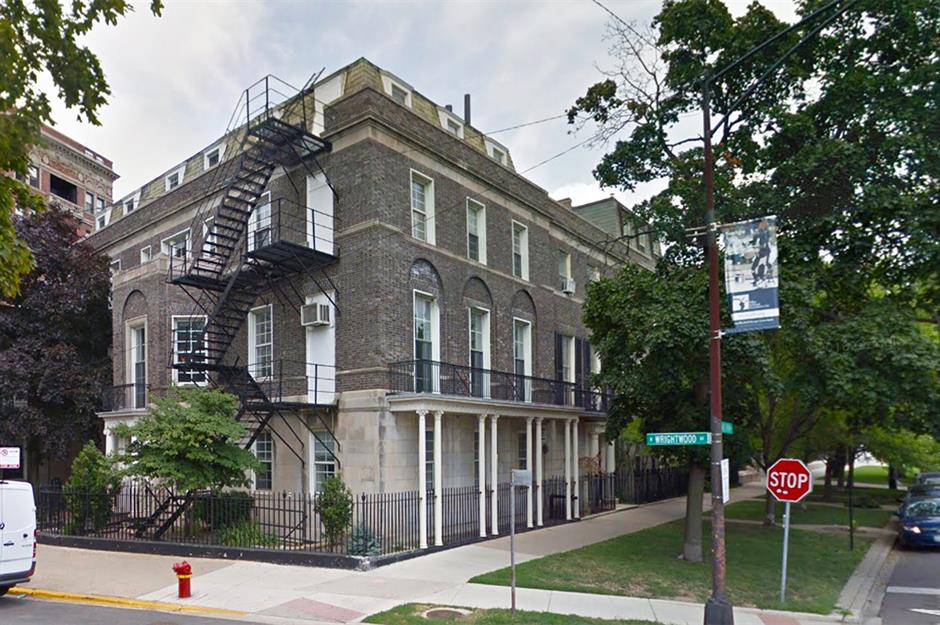
Built in 1915, the grand property is located on the edge of Chicago’s Lincoln Park, an affluent neighbourhood inhabited by the city’s upper echelons. Emily’s friends, architects Henry Corwith Dangler and David Adler, designed the beautiful four-floor residence. In more recent years, the property was divided into two homes.
Lincoln Park mansion, Illinois, USA
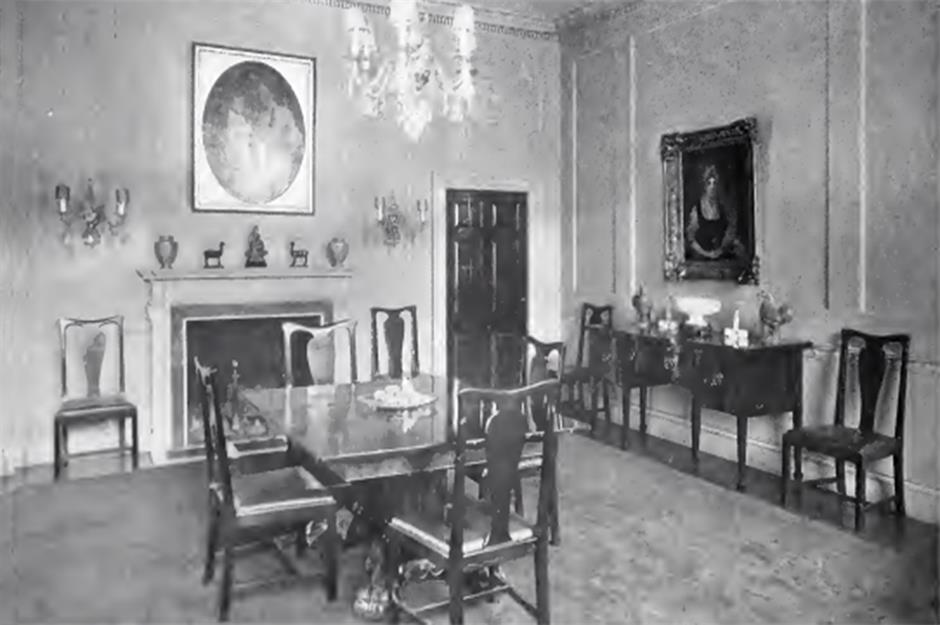
Wikimedia / Architectectural Forum (1922)
While both sections of the mansion have been recently overhauled and modernised, plenty of original features from Emily’s tenure still remain. Acknowledged by contemporaries to be a beautiful example of the English Georgian style, the house was featured in the April 1922 issue of The Architectural Forum [PDF]. With a total of nine bedrooms and nine bathrooms in its original configuration, there was plenty of space to accommodate the family, along with any guests they may have hosted.
Lincoln Park mansion, Illinois, USA
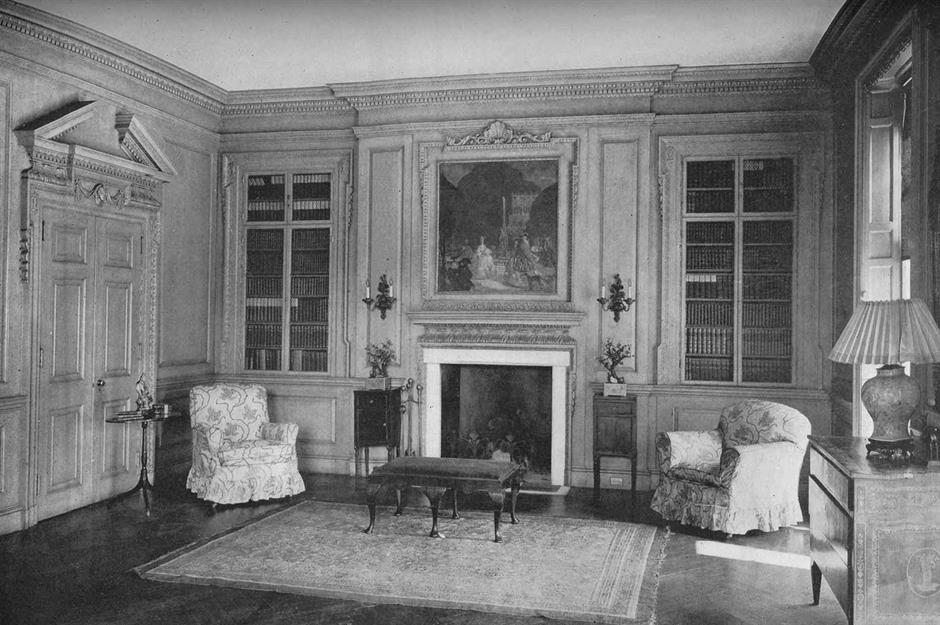
Heritage Image Partnership Ltd / Alamy Stock Photo
Pictured here back in 1922, the 11,600-square-foot residence offered palatial quarters. This drawing room, decked out with ornate mouldings and a large fireplace flanked by built-in bookcases, no doubt saw many high-society gatherings over the years.
During the First World War, the house was reportedly used by the Children’s Memorial Hospital for convalescence. Rows of metal-framed beds replaced the luxurious furniture for a time and the billiard room was turned into a playroom.
Lincoln Park mansion, Illinois, USA
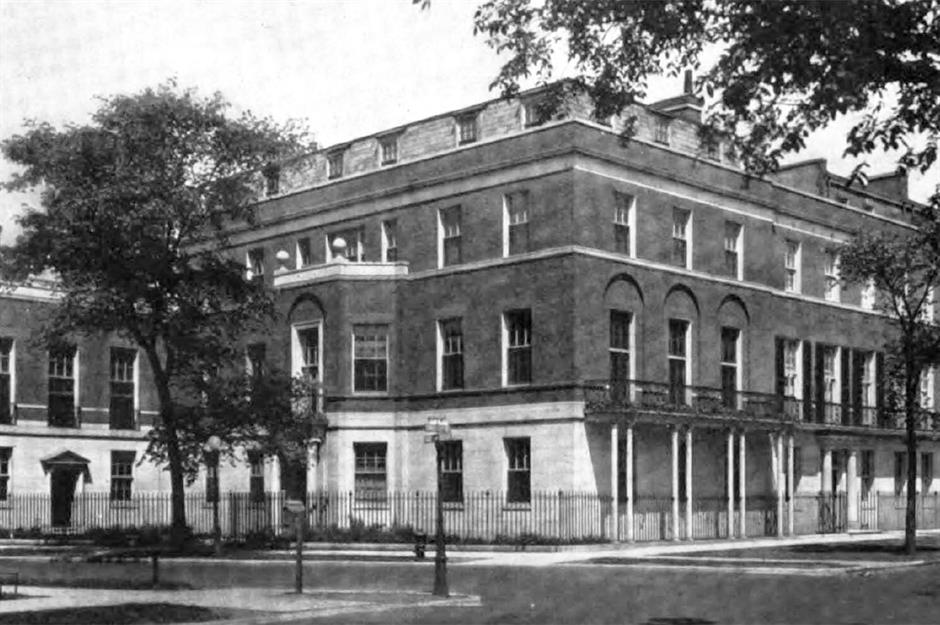
Wikimedia / Architectectural Forum (1922)
In 1927, Emily was remarried to William Forsythe Sherfesee, the Forestry Advisor to the Chinese Government. The pair are said to have met when Emily was travelling through the country. After they tied the knot, the couple moved to New York and Emily sold her Lincoln Park mansion shortly after in 1930.
George Dunton Widener and Harry Elkins Widener
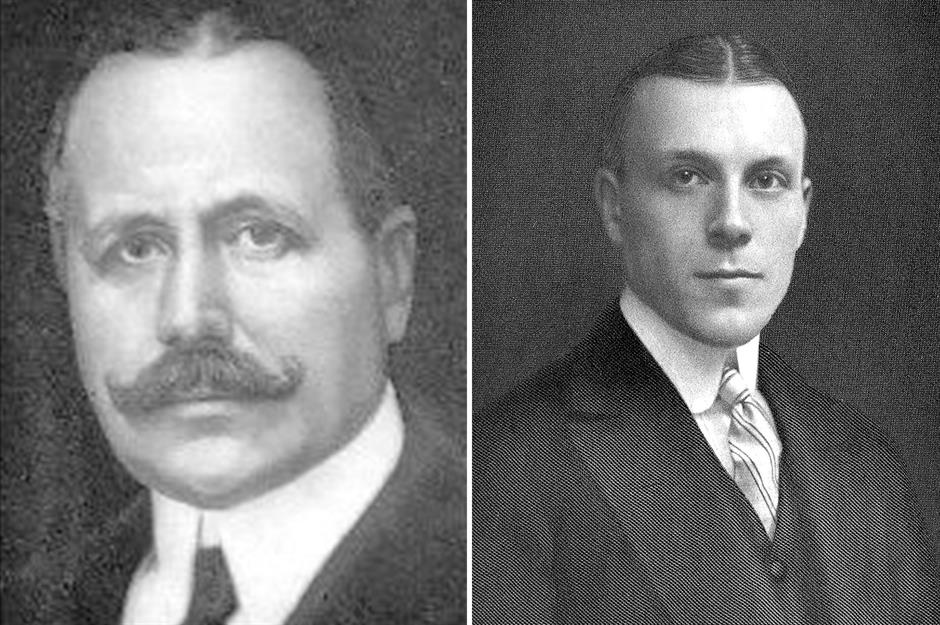
Wikimedia Commons [Public domain]
Wealthy American business magnate George Dunton Widener (left) boarded the Titanic with his wife, Eleanor Elkins, and son, Harry Elkins Widener (right), planning to travel home to the US after a family holiday in Europe.
Reportedly placed in a lifeboat by George, Eleanor and her maid survived thanks to their efforts. George and 27-year-old Harry tragically perished in the waves, leaving behind the family’s grand estate in Philadelphia, Lynnewood Hall.
Lynnewood Hall, Pennsylvania, USA
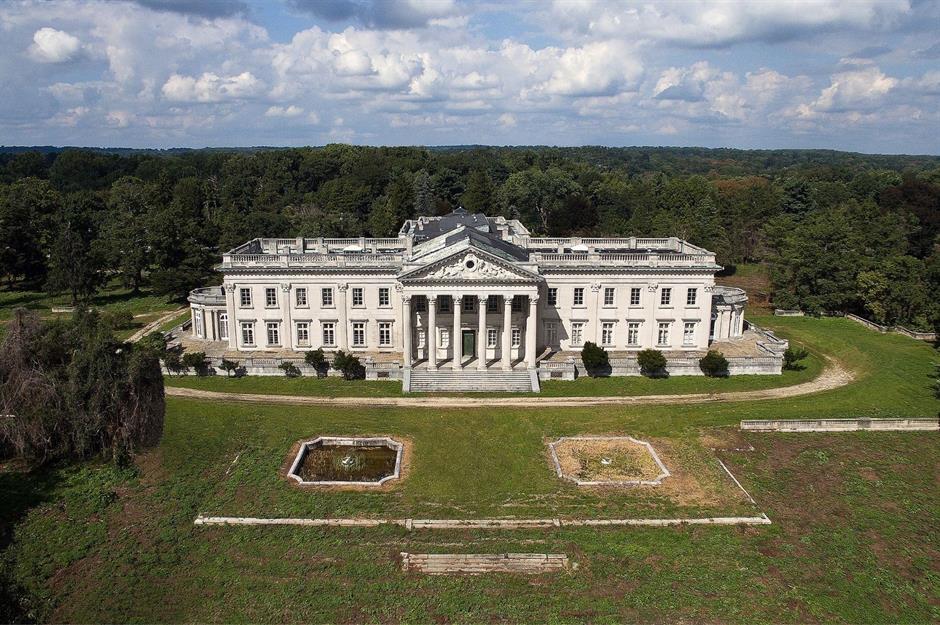
One of the greatest surviving Gilded Age mansions in America, Lynnewood Hall was built around the turn of the 20th century. The palatial property was originally part of a sprawling 480-acre estate in Montgomery County’s Elkins Park and was commissioned by Peter A.B. Widener, George Dunton Widener’s father.
Lynnewood Hall, Pennsylvania, USA
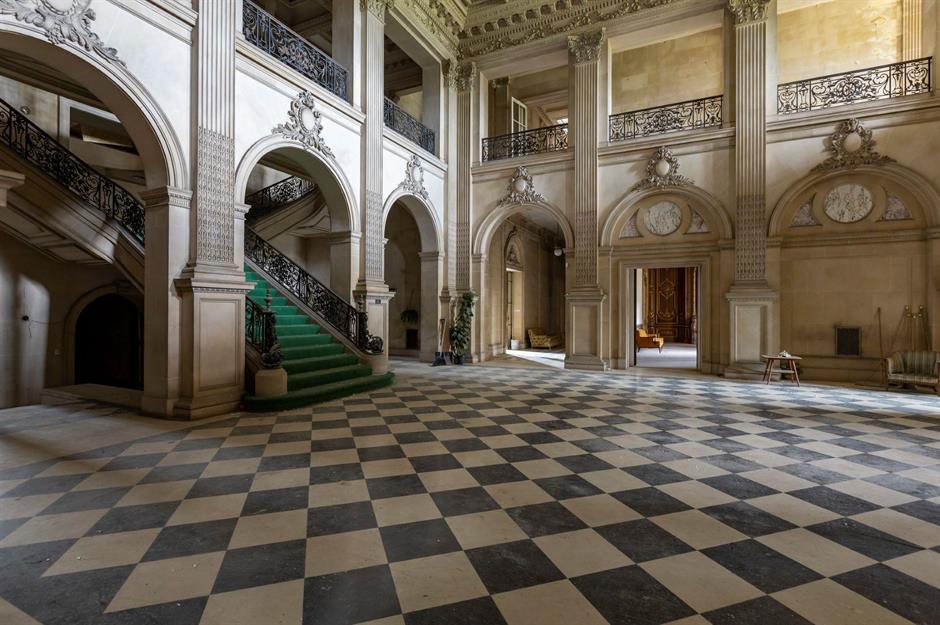
Famed architect Horace Trumbauer was entrusted with the grand mansion’s design, however, underneath the regal architecture, the project was ultimately borne out of grief.
In what would later turn out to be a tragic case of history repeating itself, Widener’s wife, Hannah Josephine, passed away on the family’s yacht off the coast of Maine in 1896. Lynnewood Hall was to be a comfortable place where the widower and his children could start anew.
Lynnewood Hall, Pennsylvania, USA
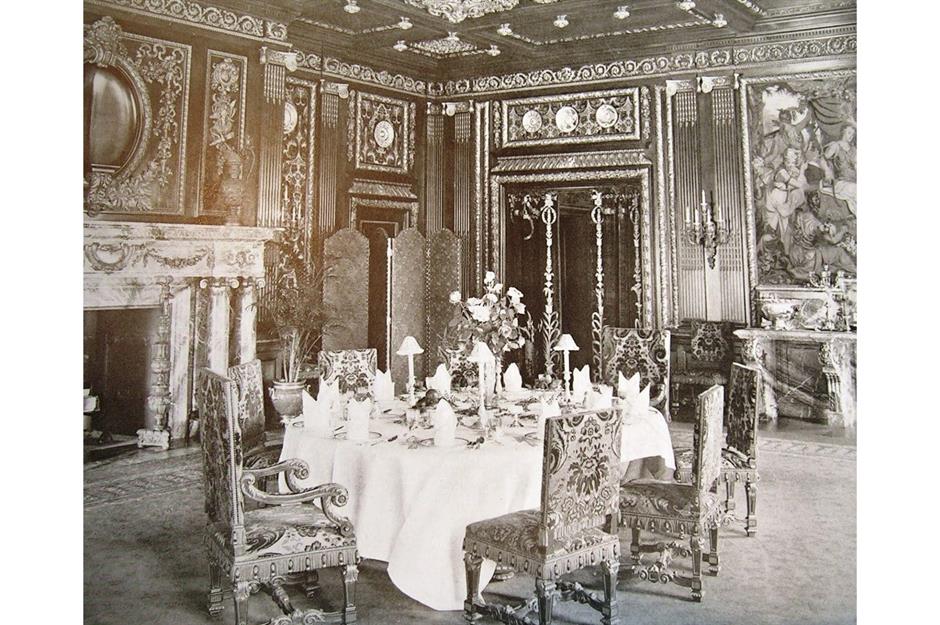
United States Library of Congress
Encompassing 70,000 square feet, the vast mansion is thought to have cost around $8 million to build, or approximately $296 million (£237m) in today’s money.
The estate offers 110 rooms, including 55 bedrooms, not to mention a grand art gallery and a ballroom with space to host around 1,000 guests. In its heyday, 37 members of staff oversaw the running of Lynnewood Hall, while an additional 60 workers tended to the lavish gardens.
Lynnewood Hall, Pennsylvania, USA
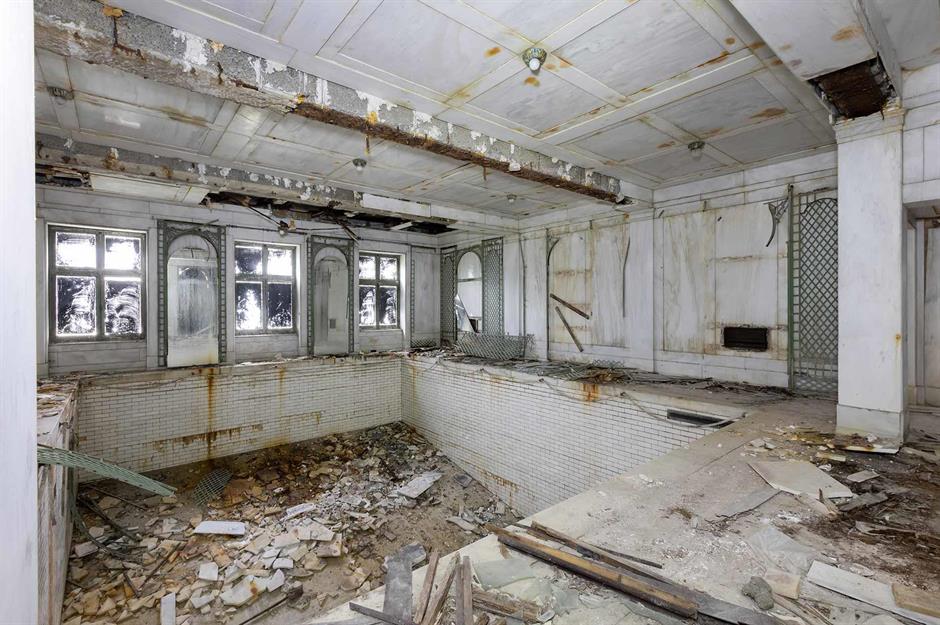
Sadly, in more recent years, the estate has been left in a sorry state of disrepair. Photographer Leland Kent of Abandoned Southeast ventured inside the house to capture the forlorn interiors – this once-stunning swimming pool is now a sad shadow of its former grandeur.
When Widener’s son, George, and grandson, Harry, lost their lives on the RMS Titanic, the estate fell to Peter’s only surviving son, Joseph, who went on to curate one of the most important private art collections of Gilded Age European masterpieces in the world at Lynnewood.
Lynnewood Hall, Pennsylvania, USA
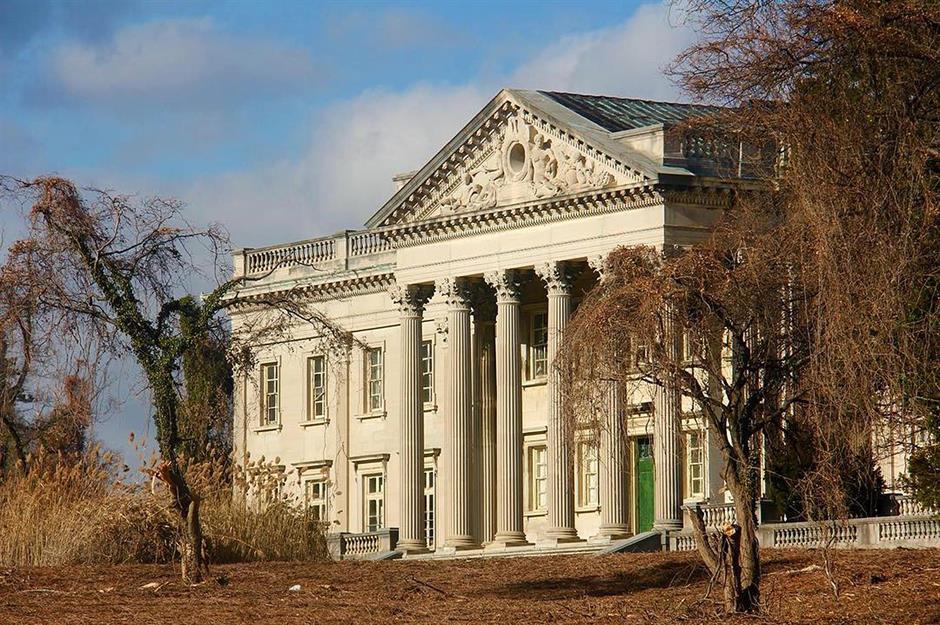
@lynnewood_hall / Instagram
Joseph passed away in 1943, however, neither of his children wanted to take on the vast responsibility of the estate. The property changed hands and sadly many of the home’s original fixtures were sold off, though some of Joseph’s prized art collection can be glimpsed at the National Gallery of Art in Washington.
Having been left to languish for decades, the fortunes of Lynnewood Hall now appear to be looking up. In June 2023, ownership of the Gilded Age estate passed to the Lynnewood Hall Preservation Foundation, who intend to restore the mansion to its former glory. Watch this space!
Isidor and Ida Straus
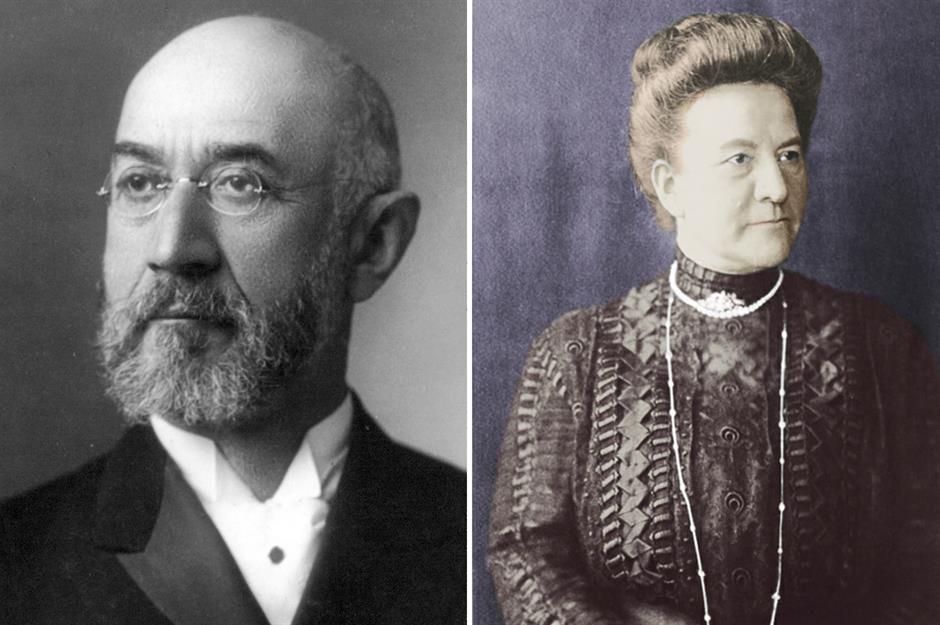
Wikimedia Commons [Public domain]
Immortalised in James Cameron’s blockbuster Titanic, Macy’s co-owner Isidor Straus and his wife, Ida, sadly lost their lives in the tragedy too. The couple chose to remain together on the ill-fated ship as it sank, allowing others a chance of survival, according to an account in The National Archives.
Isidor is said to have refused to board the lifeboat as younger men were turned away, while Ida stood by her husband, reportedly telling him: “Where you go, I go.” Instead, their maid was put into a rescue boat and carried to safety.
Cobble Close Farm, New Jersey, USA
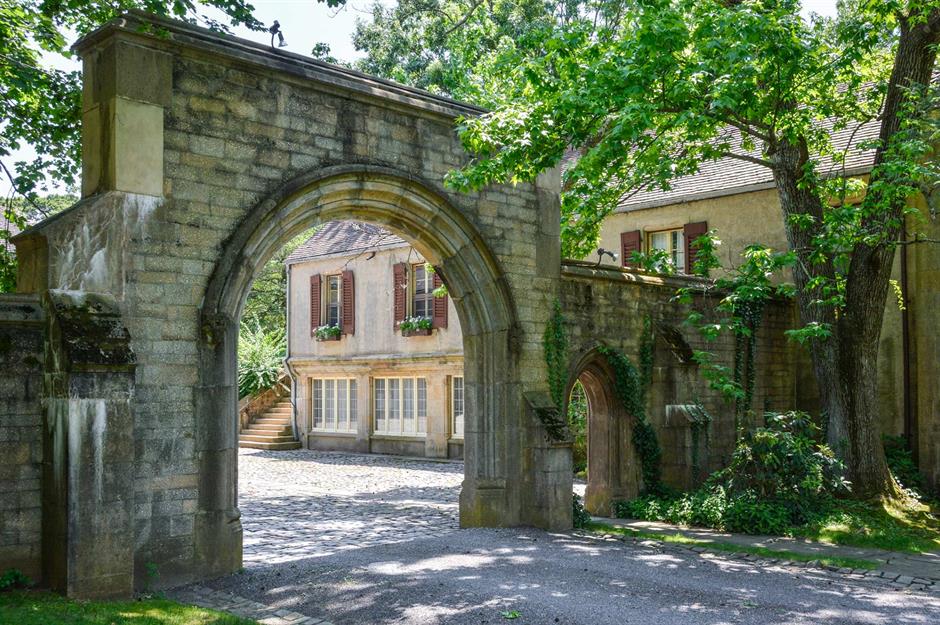
Carl Bellavia / Location Department
Following Isidor and Ida’s deaths in 1912, their children used their inheritance to construct a breathtaking estate in New Jersey, known as Cobble Close Farm. Completed in the 1920s, the exquisite French Norman-style estate features sweeping Gothic stone archways, charming shuttered windows and a striking circular driveway.
Cobble Close Farm, New Jersey, USA
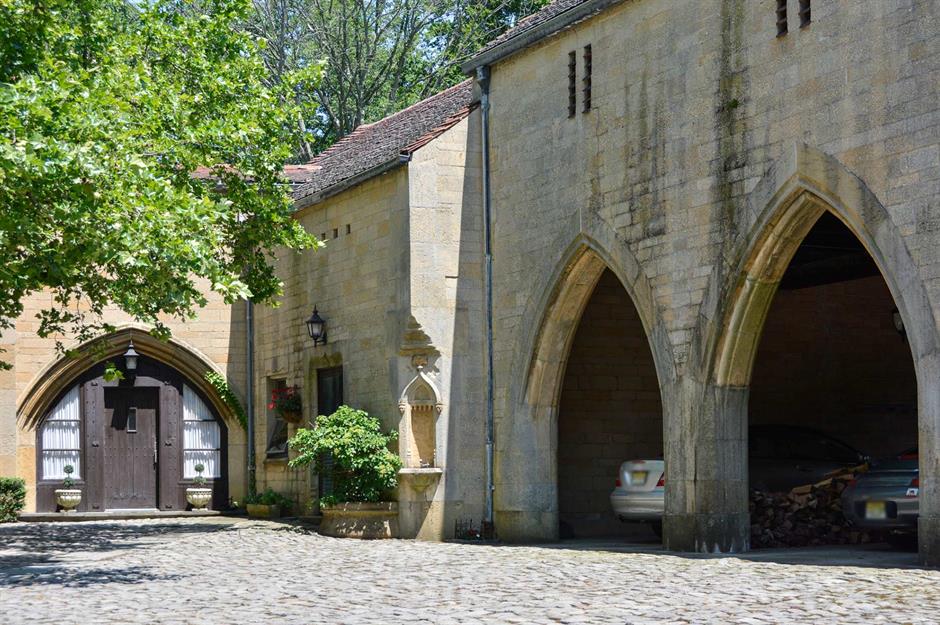
Carl Bellavia / Location Department
The historic property was constructed with materials imported from European estates, and where that wasn’t possible, French and Italian artisans were flown in to create the intricate design elements onsite. The project was such a vast undertaking that a separate train line was reportedly constructed to help deliver the materials to the estate.
Cobble Close Farm, New Jersey, USA
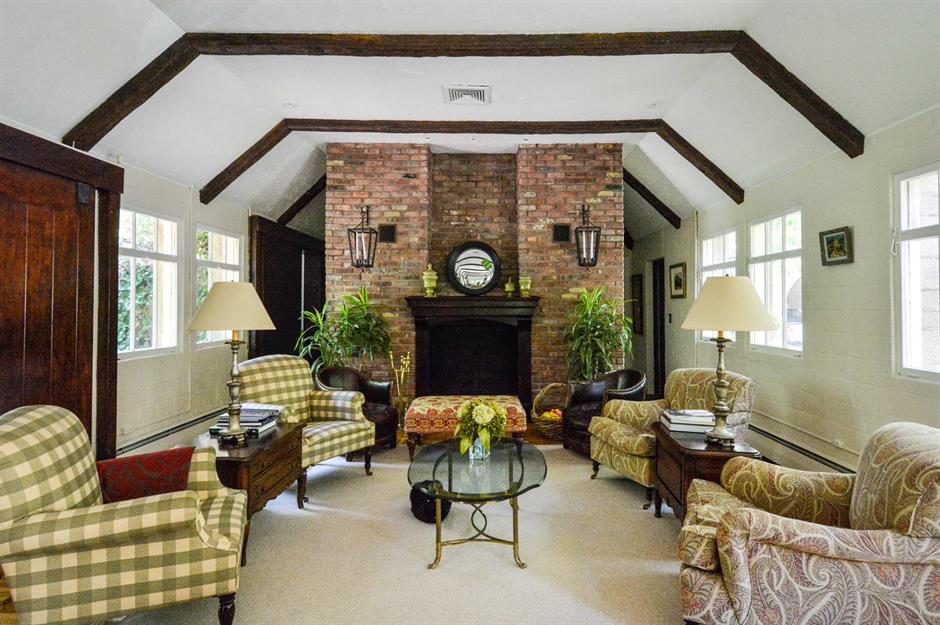
Carl Bellavia / Location Department
The Straus family sold off Cobble Close Farm in 1951 and the property was divided into a number of separate dwellings. It’s now available to book as a location for fashion, film and commercial projects through Location Department.
While the interiors are no doubt a little different from the days of the Straus family, features like this wonderful beamed pitched ceiling likely remain the same.
Cobble Close Farm, New Jersey, USA
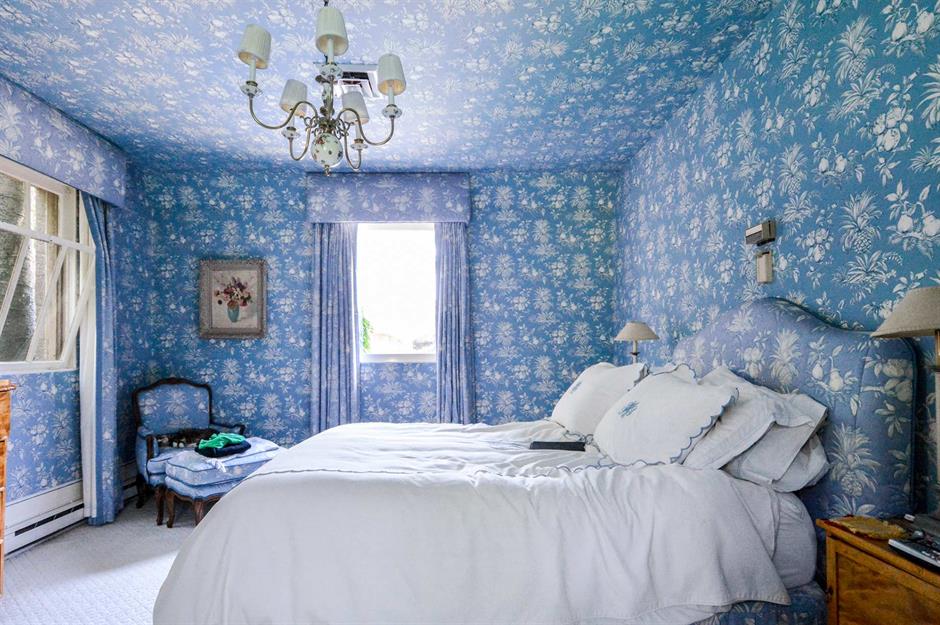
Carl Bellavia / Location Department
Offering a total of 18 bedrooms and 15 bathrooms across the totality of the estate, many of the living spaces faithfully preserve the character and spirit of the 1920s property. With its coordinated wallpaper, ceiling, curtains, headboard and upholstery, stepping into this charming bedroom is like taking a trip back in time.
Cobble Close Farm, New Jersey, USA
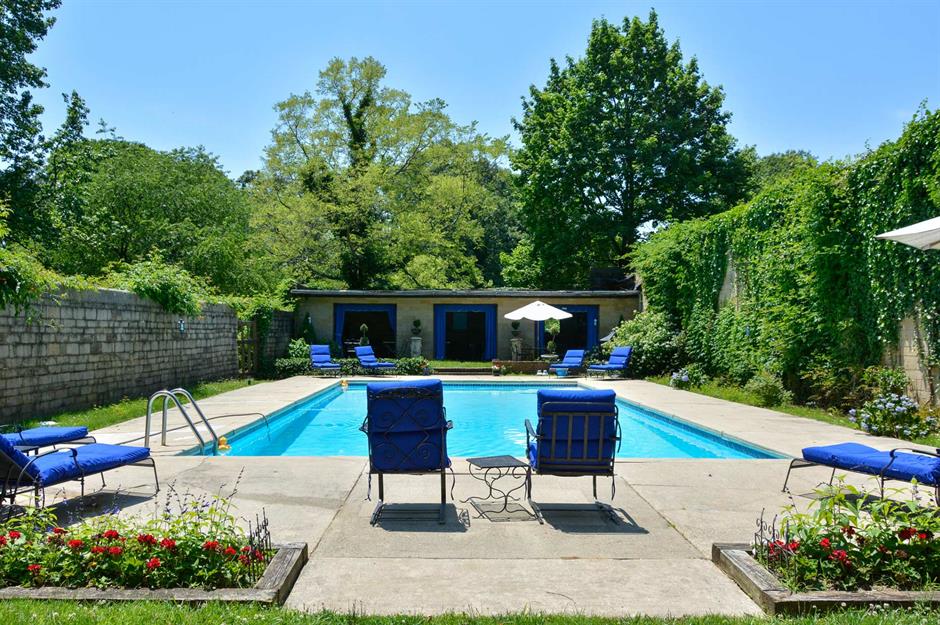
Carl Bellavia / Location Department
Nestled on 13 acres, the farm buildings and accommodation encompass 29,000 square feet. Back when it was built in the Roaring Twenties, the estate included an orangerie, workers’ quarters, a dining hall, stables and a cattle barn. These days, residents can also enjoy access to a pool, cabanas and barbecue, alongside the ornate fountains and neo-classical statues that pepper the grounds.
Thomas Andrews
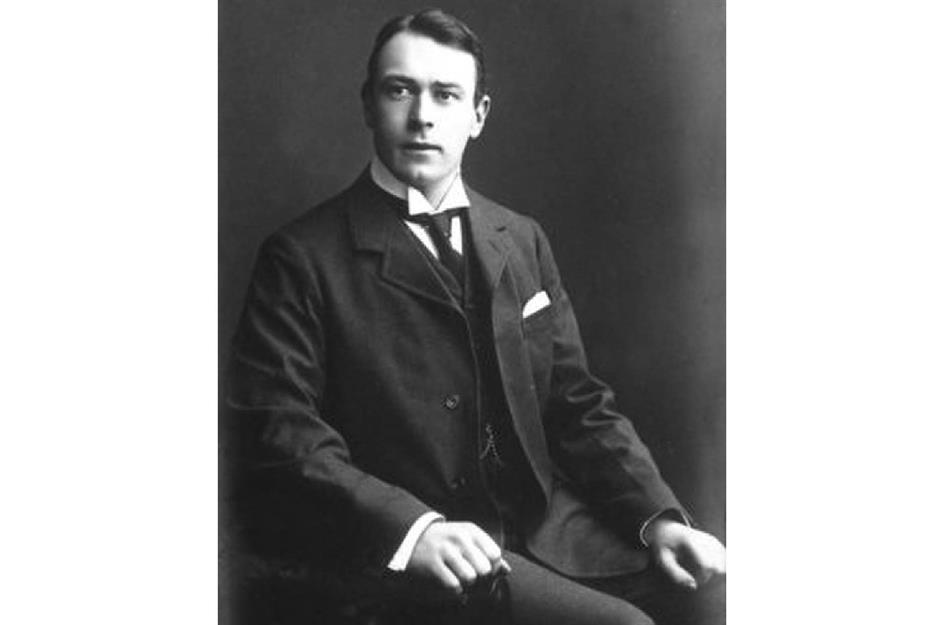
Wikimedia Commons [Public domain]
An Irish architect who became the chief designer of the RMS Titanic, Thomas Andrews boarded the doomed ship as a first-class passenger to ensure the voyage ran smoothly. In the wake of the disastrous collision, he concluded that the ship had a mere two hours until it would be submerged.
Before he was lost to the waves, a member of the crew observed Andrews standing silently in the first-class smoking room, his lifebelt discarded nearby, according to a statement given to the British Wreck Commissioner’s Inquiry.
Ardara House, County Down, Northern Ireland
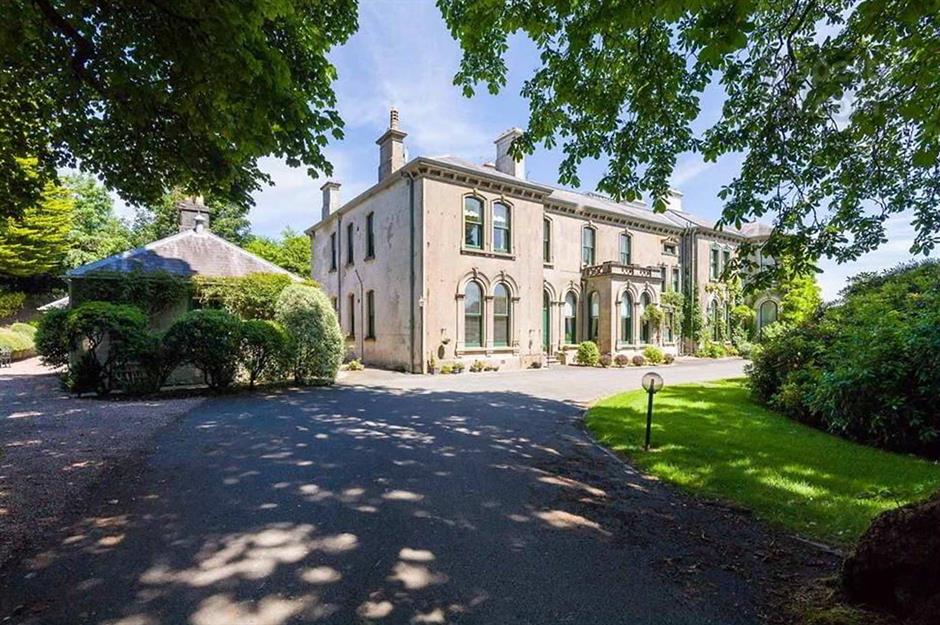
Lindsay Fyfe & Company / Property Pal
The man whose fate was ultimately entwined with the tragic ship was born and raised here at Ardara House in Northern Ireland’s County Down. The grand stately home was constructed in 1872 by Thomas’s father, after whom he was named. The Andrews family were wealthy business magnates – Thomas’s uncle was Viscount Pirrie, chairman of Harland & Wolff, the builders of the Titanic.
Ardara House, County Down, Northern Ireland
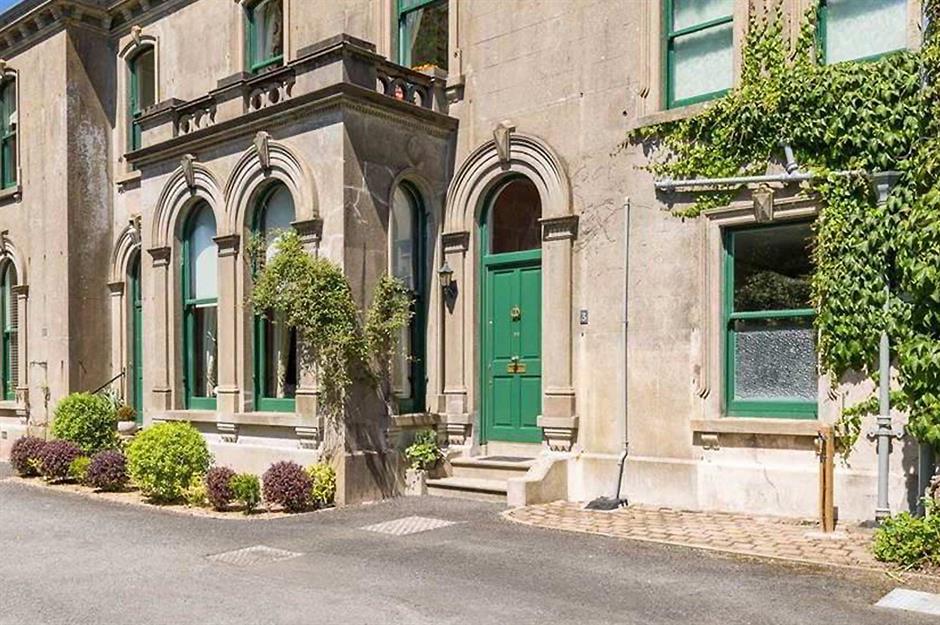
Lindsay Fyfe & Company / Property Pal
Shrouded by trees in a secluded spot and accessed by a private lane, Ardara House is a hidden gem in the town of Comber, where the Andrews family owned a number of mills. The impressive two-storey mansion is Italianate in design, with elegant stone arches, curved bay windows, projecting eaves and a hipped slate roof.
Ardara House, County Down, Northern Ireland
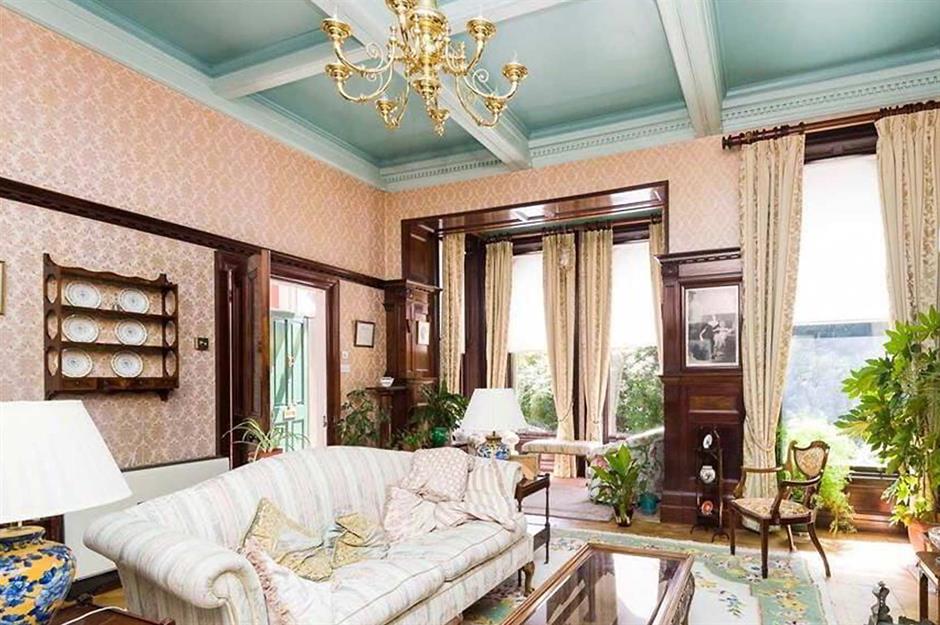
Lindsay Fyfe & Company / Property Pal
In more recent years, it was converted into six luxury apartments, one of which hit the market in 2015. Pictured here, this particular property within the house was sensitively restored by its owner to preserve the opulent finishes that the Andrews family themselves would’ve enjoyed when the mansion was first built.
Ardara House, County Down, Northern Ireland
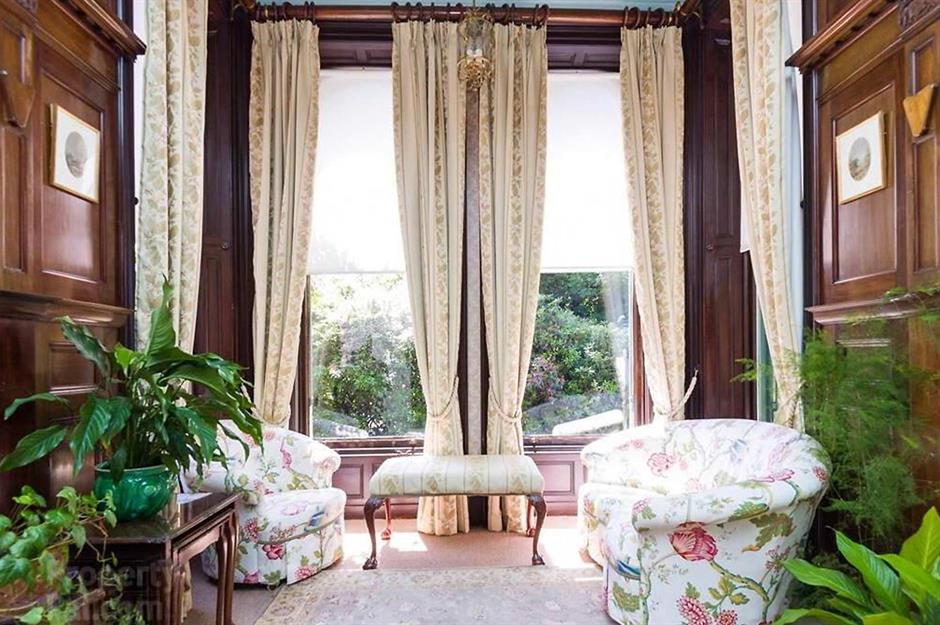
Lindsay Fyfe & Company / Property Pal
This vast bay window in the living room is a particular highlight, not least because of the history embedded in its design. According to the apartment’s previous owner, the magnificent mahogany panelling that lines the walls is said to have been installed by the same joiners who worked on the Titanic. How’s that for a dinner party story?
Ardara House, County Down, Northern Ireland
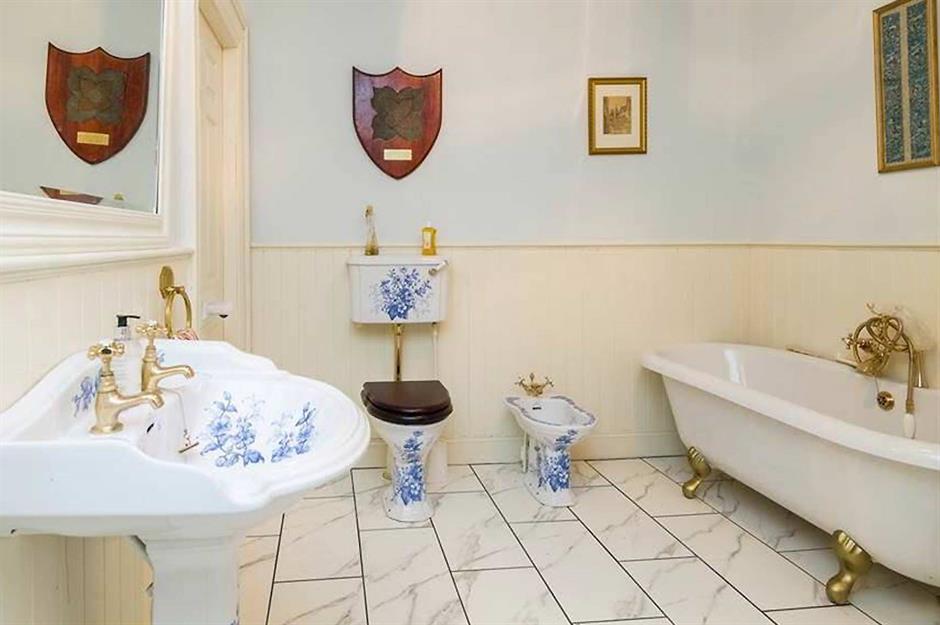
Lindsay Fyfe & Company / Property Pal
Even unassuming spaces like this bathroom are largely in keeping with the historic aesthetic of the house.
Meanwhile, Thomas wasn’t the only famous figure in the Andrews family – his elder brother, John Miller Andrews, was the second Prime Minister of Northern Ireland, while his younger brother, James Andrews, served as the Lord Chief Justice of Northern Ireland.
John Jacob Astor IV
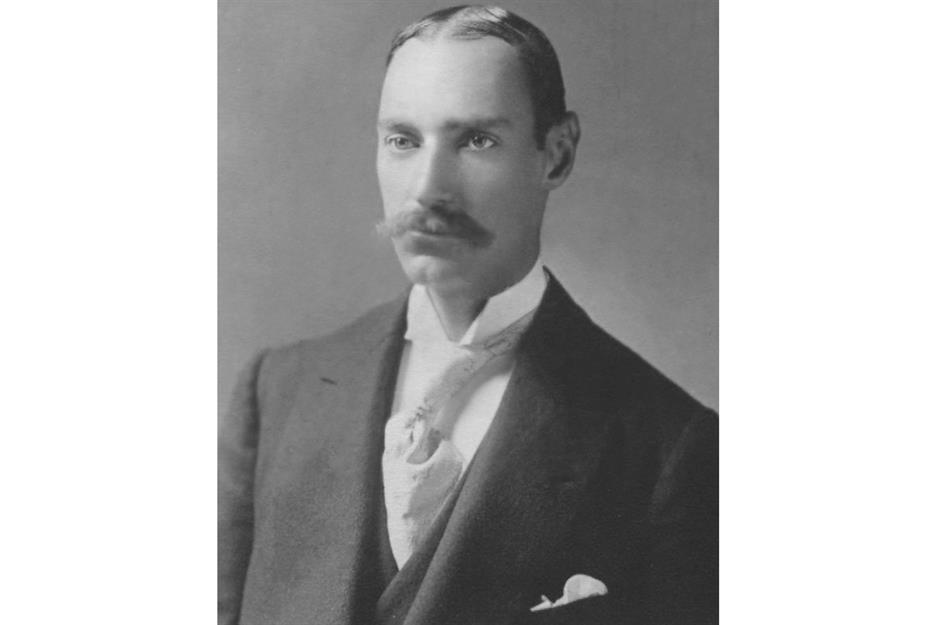
Wikimedia Commons [Public domain]
Born into one of the most affluent families of the Gilded Age, John Jacob Aster IV was among the world’s richest men when he boarded the Titanic with his new wife, Madeleine Force Astor, as they returned to New York after their honeymoon.
When it emerged that the ship was sinking, Astor reportedly bundled his wife, who was pregnant, into a lifeboat. Astor is said to have stood on the deck of the Titanic as the vessel went down. In tribute to her late husband, Madeleine named their son John Jacob.
Beechwood, Rhode Island, USA
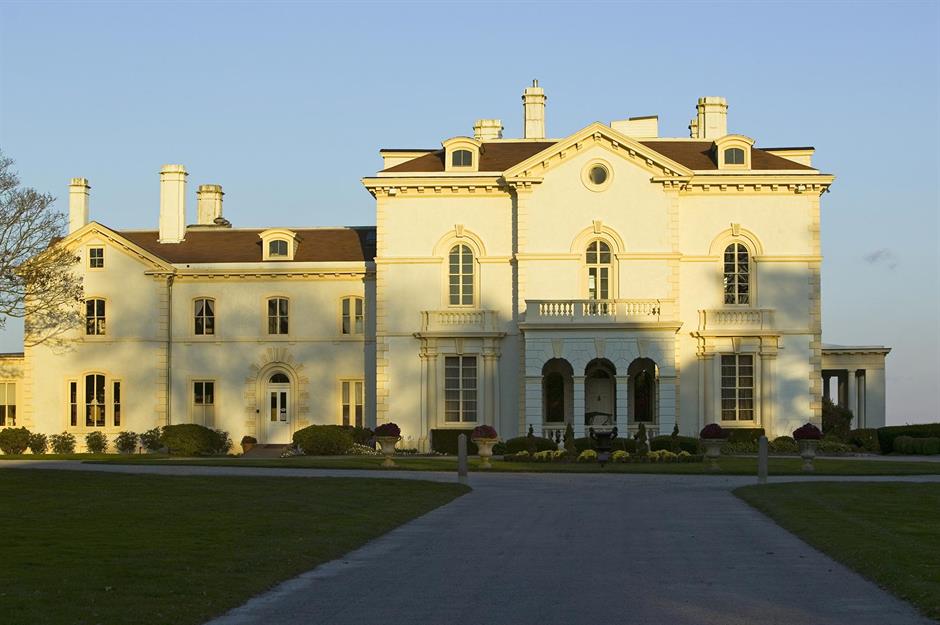
Joseph Sohm / Shutterstock
While John Jacob Astor IV’s primary home was on New York’s plush Fifth Avenue, the family estate in Newport, Rhode Island held a special place in his heart. When his mother, matriarch Caroline Astor, died she left the property to John.
Situated on the exclusive Bellevue Avenue, the vast mansion was an epicentre of high society, hosting everything from decadent balls to exclusive dinner parties.
Beechwood, Rhode Island, USA
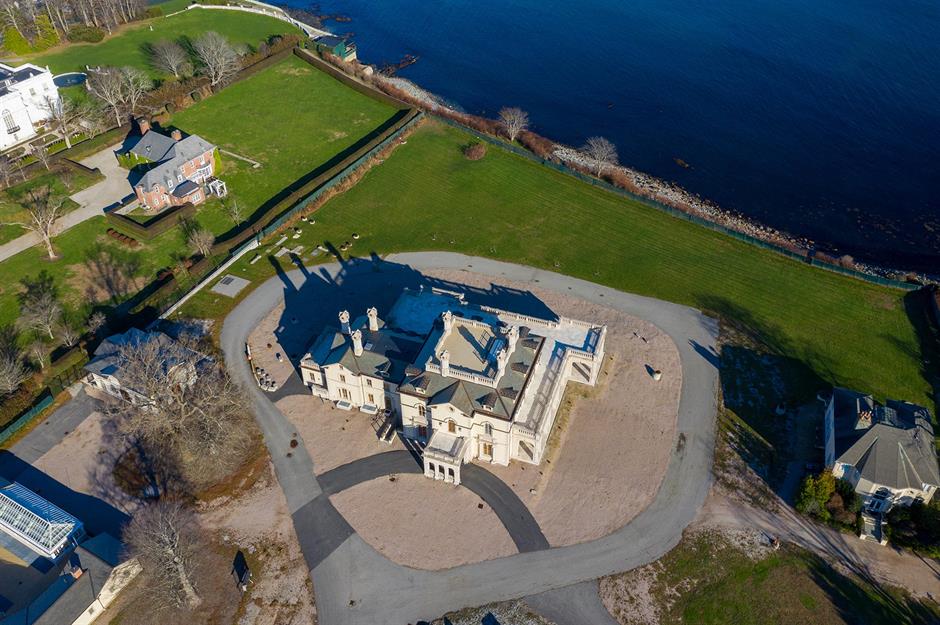
Felix Lipov / Shutterstock
The sprawling stately home was purchased by John’s father, William Backhouse Astor Jr., in 1881. Constructed from bath stone, the dazzling estate features a spectacular driveway and unparalleled views across Sheep Point Cove and the North Atlantic Ocean.
The property reportedly underwent a $100 million (£80m) renovation when it was bought by tech billionaire Larry Ellison in 2010, and some of the building works can be seen in progress here.
Beechwood, Rhode Island, USA
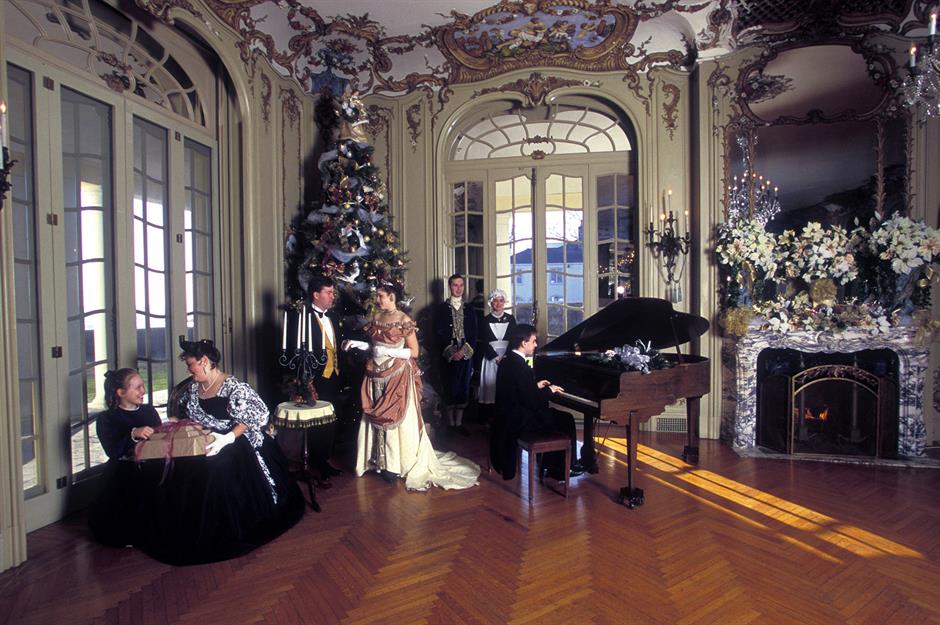
Rick Friedman / Corbis / Getty Images
While few photographs exist of the estate’s interior, this shot from 2003 depicts a reenactment of the Astors’ Christmas celebrations in the mansion’s exquisite ballroom. It was in this spectacular space, beneath the breathtaking gilded ceiling, that John Jacob Astor IV married his second wife, Madeleine Force, in 1911.
On the same day they tied the knot, the two jetted off on their honeymoon to Egypt and Paris, before making their return passage on the ill-fated RMS Titanic.
Beechwood, Rhode Island, USA
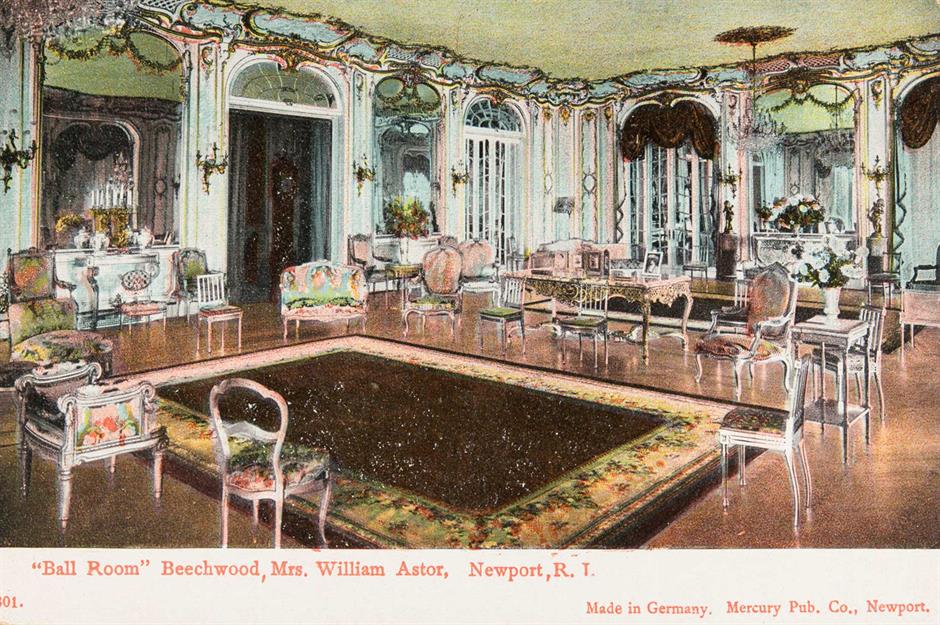
Providence Public Library / Rhode Island Postcard Collection [CC-BY-SA 4.0]
Ornate details abound throughout the lavish property but the ballroom really is the home’s pièce de résistance, as pictured in this 1907 postcard. Gilded friezes topped the grand glass doors, huge chandeliers hung from the ceilings and decorative alcoves offered socialites a private place to converse during the lavish parties that the Astors were known for throwing.
Caroline Astor presided over many a soirée here but it would have been nearly impossible to secure an invitation. Only members of what she termed ‘The 400’, an exclusive list of the upper echelons, were admitted.
Beechwood, Rhode Island, USA
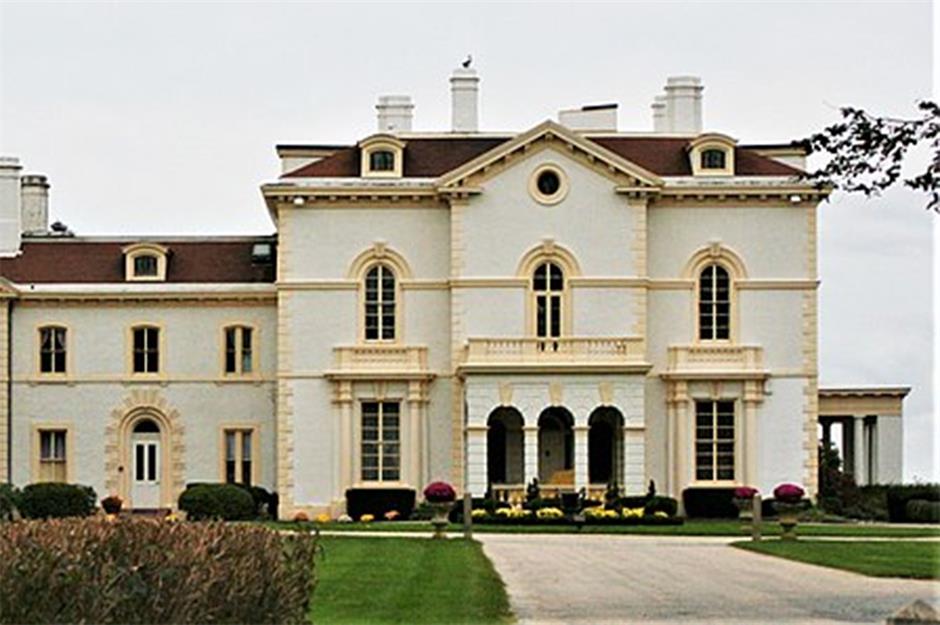
Bear Golden Retriever / Wikimedia Commons [CC BY-SA 2.0]
When John passed away on that fateful voyage in 1912, the estate passed to his son Vincent, before changing hands numerous times over the subsequent decades. For a time in the 1980s, live theatrical tours of the estate were run for the general public, complete with actors playing the roles of butlers, footmen and maids.
The property’s latest owner, Larry Ellison, reportedly intends to transform part of the house into the Beechwood Art Museum.
Ferncliff, New York, USA
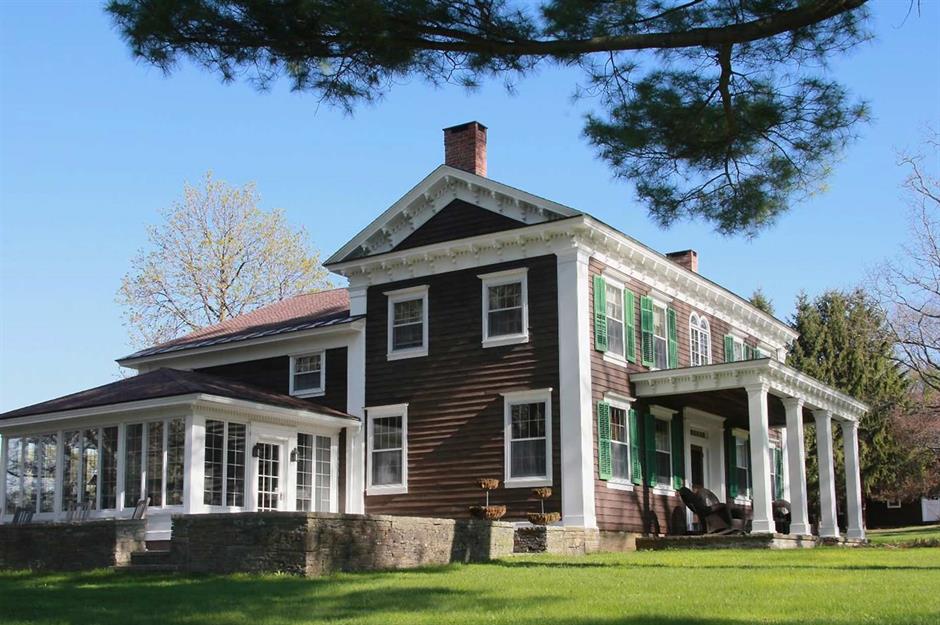
Heather Croner Real Estate, Sotheby’s International Realty
It wasn’t just Beechwood that John Jacob Astor IV inherited from the Astor dynasty. Reportedly his preferred summer retreat, Ferncliff is a rambling 100-acre property in Rhinebeck, New York. John’s father, William Backhouse Astor Jr., purchased a number of lots in 1853 and had a magnificent Victorian mansion constructed on the combined acreage.
While the original main house has since been demolished, a number of other historic residences remain at Ferncliff, including this stately farmhouse.
Ferncliff, New York, USA
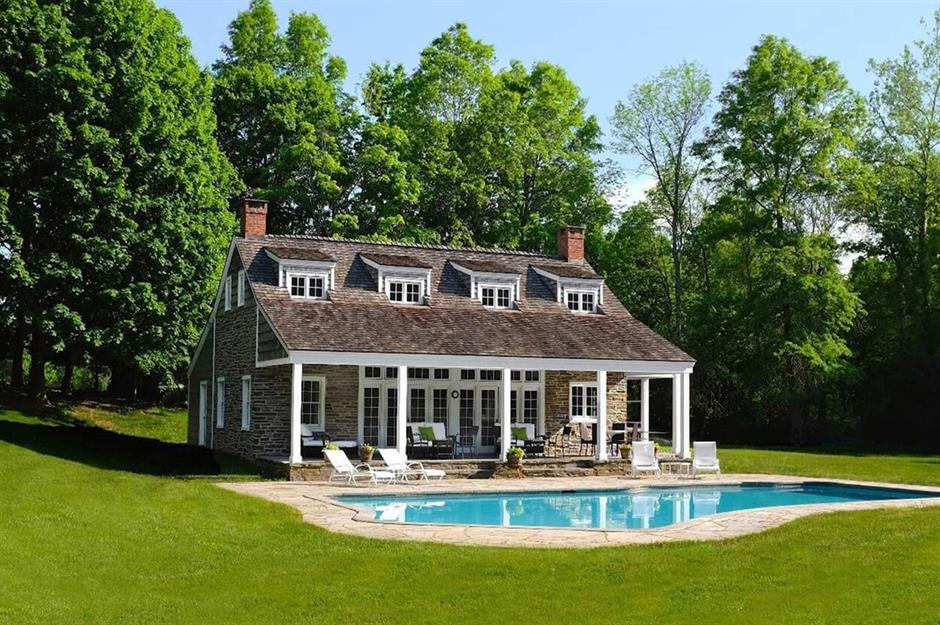
Heather Croner Real Estate, Sotheby’s International Realty
The amazing estate includes Astor Courts, which replaced the primary mansion in the 1940s, and was notably the backdrop for Chelsea Clinton’s secretive wedding to investor Marc Mezvinsky.
Elsewhere on the acreage, the estate’s aforementioned farmhouse, known as Bryndelbrook, sits nestled in verdant grounds, flanked by this charming pool house. Bryndelbrook changed hands in 2019, selling for the not-insignificant sum of $3.5 million (£2.8m).
Ferncliff, New York, USA
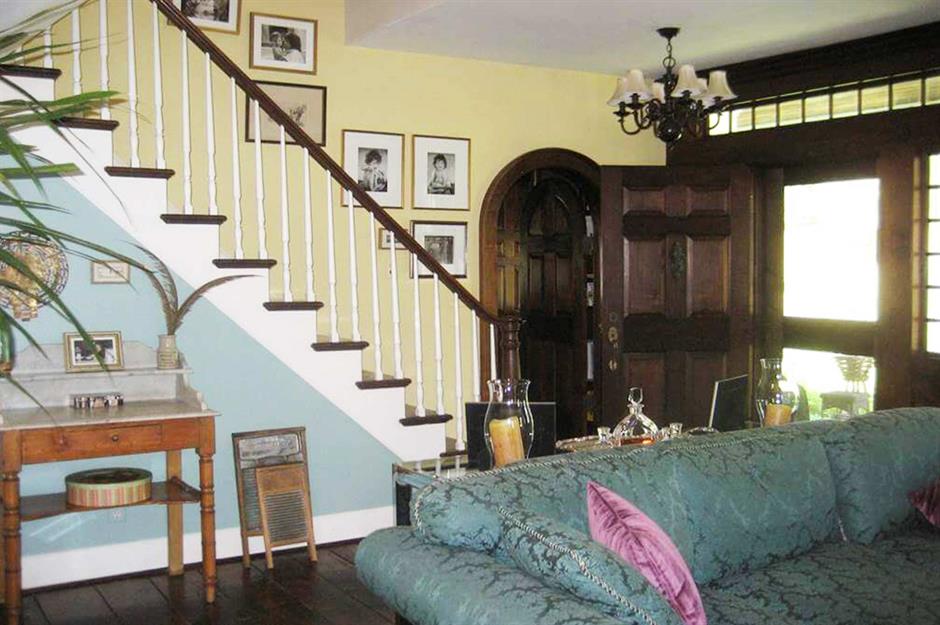
Heather Croner Real Estate, Sotheby’s International Realty
While Bryndelbrook is far more modest than the accommodation John Jacob Astor IV would’ve enjoyed during his time at Ferncliff, it offers an insight into the estate that William Backhouse Astor Jr. originally designed. According to the Museum of Rhinebeck History, the farmhouse was home to Ferncliff’s servants, and perhaps the property’s chauffeur and carpenter.
Ferncliff, New York, USA

The vast country compound also encompasses two tranquil ponds, a gazebo and a teahouse, which was originally built by the Astors as a folly. It’s since been converted into an impressive six-bedroom residence that sold for $6.8 million (£5.4m) in 2018 – not a bad price tag for a structure that started life as an outbuilding!
Ferncliff, New York, USA
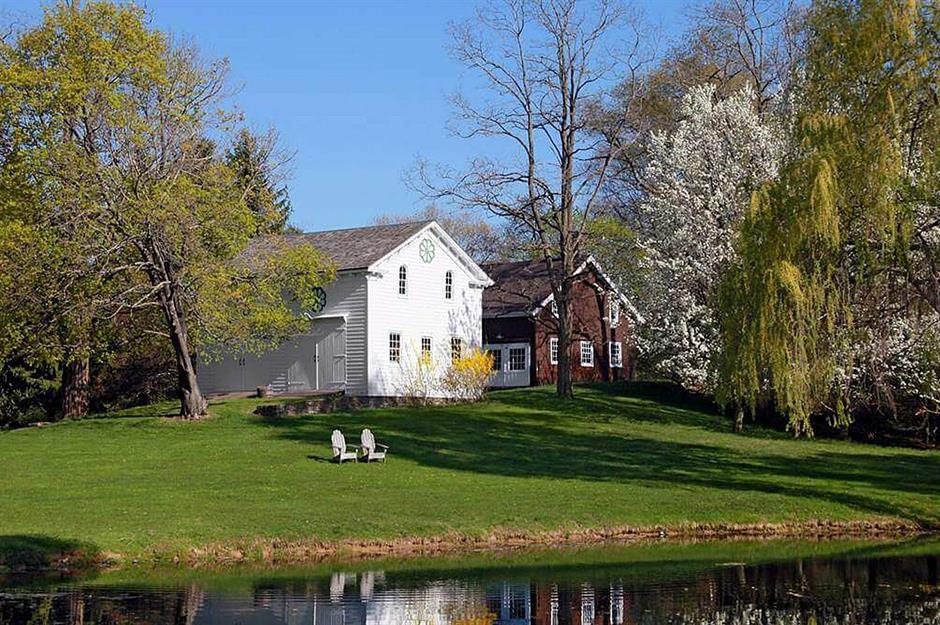
Heather Croner Real Estate, Sotheby’s International Realty
Heritage structures and storage buildings are peppered across the picturesque estate, including a number of tenant houses for farmers and estate workers.
After John Jacob Astor IV’s passing, the property fell to his son, Vincent. Following his death, the estate was divided and parcels of land have gradually been sold off over the years – up the road, there’s also the grand converted dairy barns that renowned photographer Annie Leibovitz restored.
Henry Blank
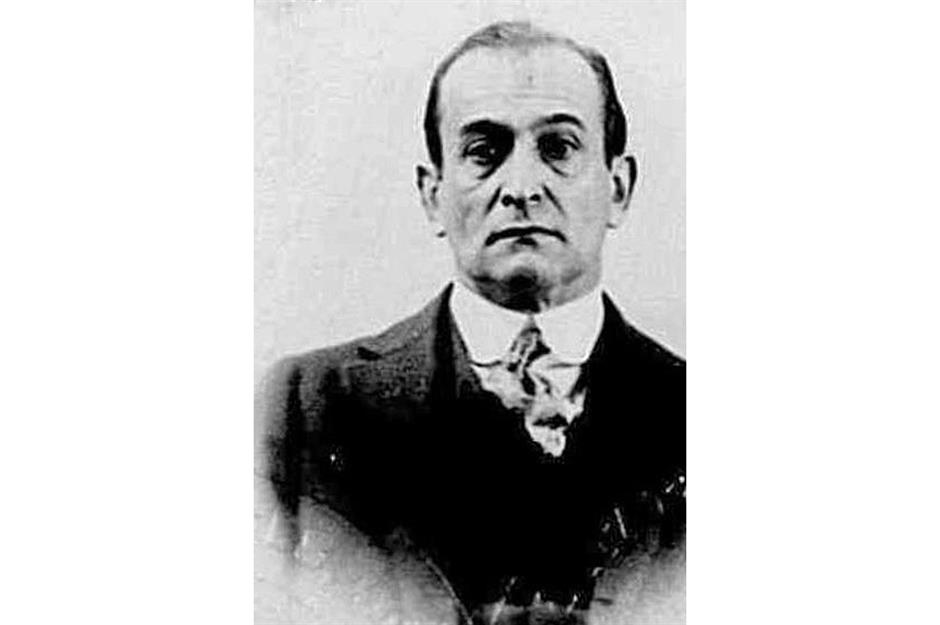
Dave Miller / Flickr [Public domain]
A successful jeweller, Henry Blank joined the Titanic‘s maiden voyage in Paris as he returned home from business meetings in Belgium, Switzerland, the Netherlands and France. Blank was reportedly in the first-class smoking room playing cards when the boat collided with the iceberg.
One of the earliest to arrive on the starboard deck, he was in the first lifeboat to be dispatched from the sinking ship, and was eventually rescued by the RMS Carpathia and brought ashore.
Glen Ridge estate, New Jersey, USA
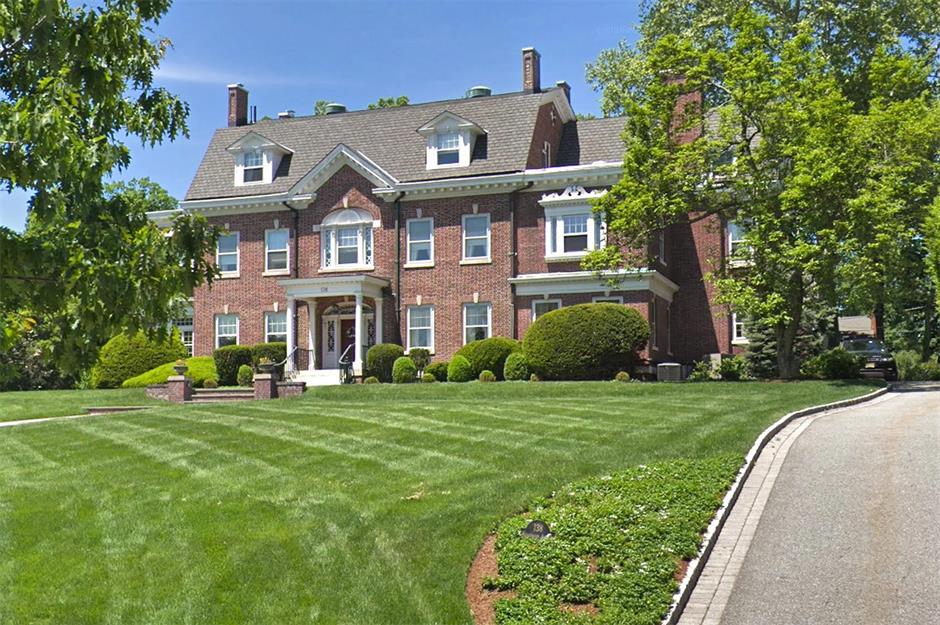
Prior to Henry Blank’s brush with death, his flourishing jewellery and watchmaking business had enabled him to build this spectacular manse in New Jersey in 1904. Home to Henry, his wife Phoebe and their six sons and daughter, the regal brick building in the prestigious Glen Ridge neighbourhood was likely a lively household.
Glen Ridge estate, New Jersey, USA
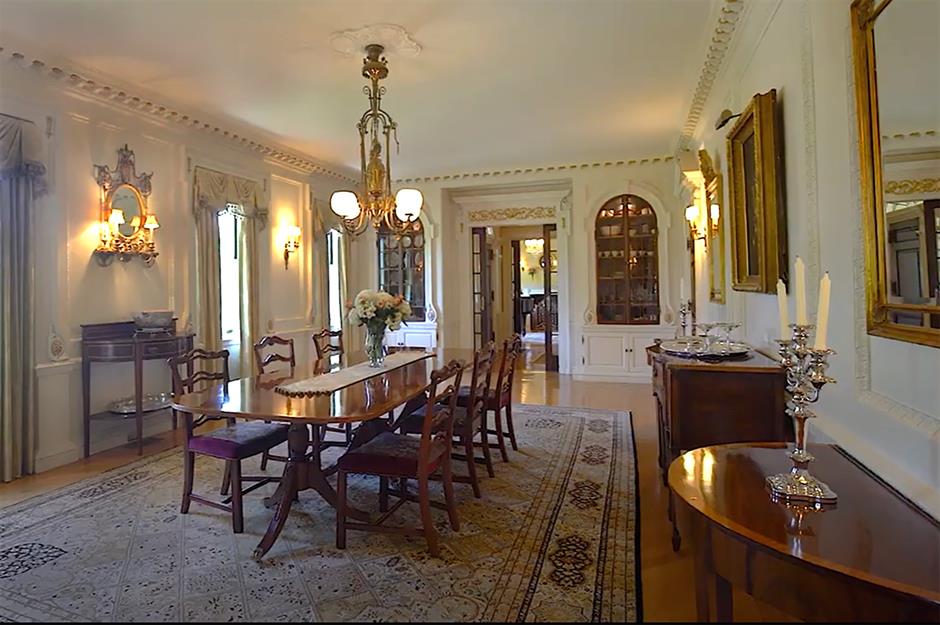
One of the most impressive features of the property has to be the 40-foot English dining room. A walkthrough video describes the gilded rose cornice framing the ceiling as representing the six wives of Henry VIII, and the relief work continues around the arched bookshelves on either side of the door.
While the interior has likely undergone alterations across the decades, the heart of the home still preserves the spirit of Henry Blank’s original design.
Glen Ridge estate, New Jersey, USA
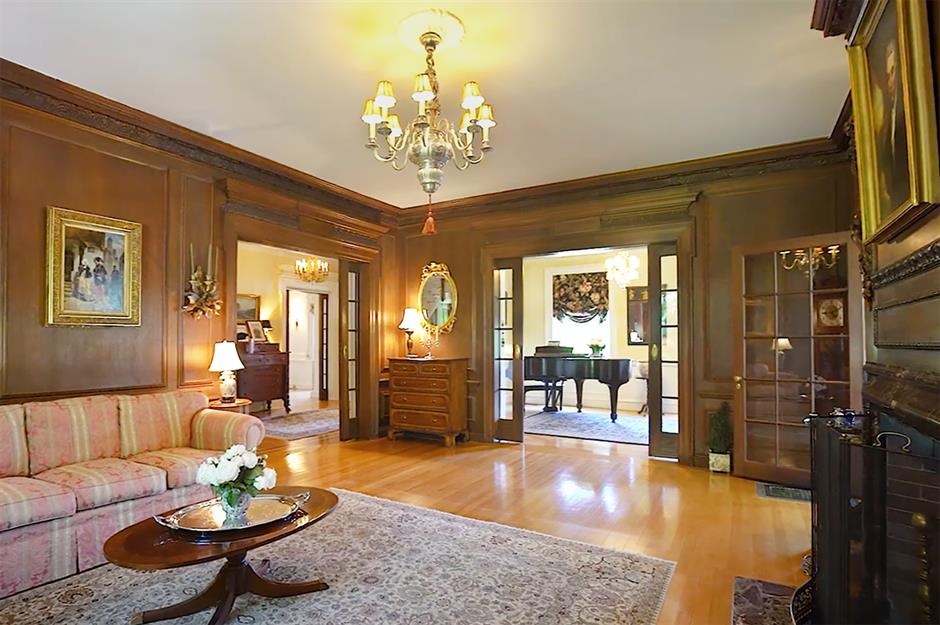
Extending across three storeys, the 20-room house would’ve had ample room for Henry and Phoebe’s large brood. But what the house has in square footage, it also matches in refinement. In this lounge, one-of-a-kind engraved woodwork extends across the walls, while a marble hearth offers a welcoming focal point that softens the grand space. The chandelier, like others in the house, is a fine example of Sheffield silver metalwork.
Glen Ridge estate, New Jersey, USA
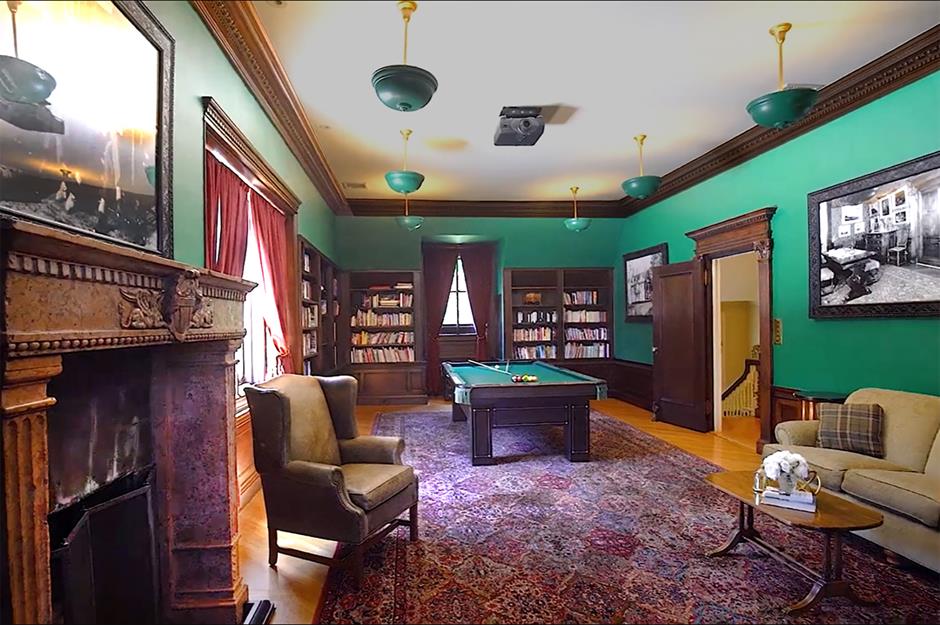
According to sources, Blank enlisted a small army to help run the large mansion. He reportedly employed a cook, two maids and a governess to educate his children.
An avid reader, it’s said that Henry would retire to the library after supper and immerse himself in books on the arts, architecture and music.
Glen Ridge estate, New Jersey, USA
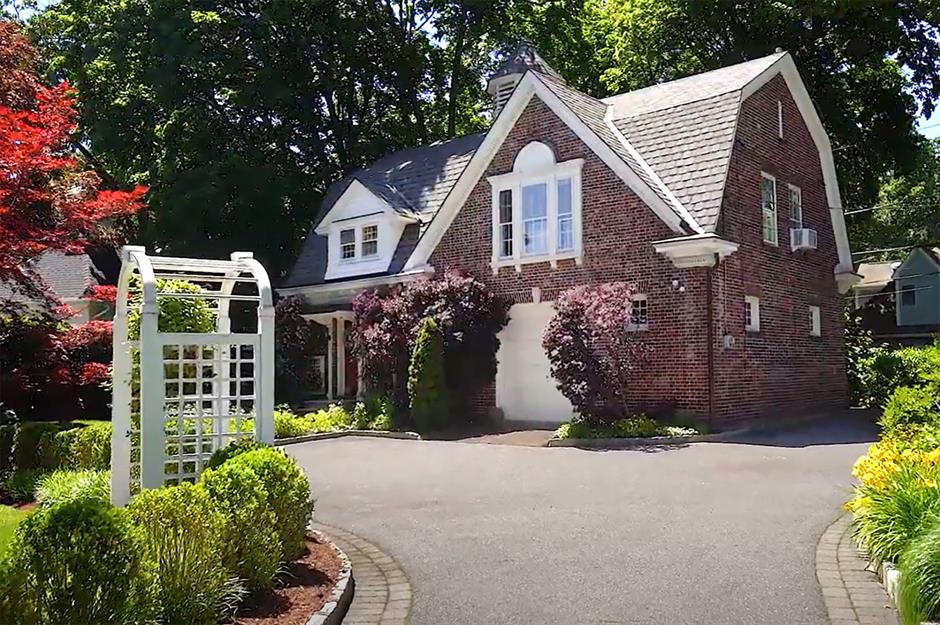
The property encompasses a total of eight bedrooms and five bathrooms, as well as a two-bedroom carriage house with its own kitchen and dining room.
In March 2021, the impressive mansion was listed for sale and later sold for $2.6 million (£2.1m).
It’s said that Henry’s wife Phoebe never let him travel to Europe alone again after his near-miss aboard the Titanic.
Loved this? Take a tour of more fascinating historic homes
