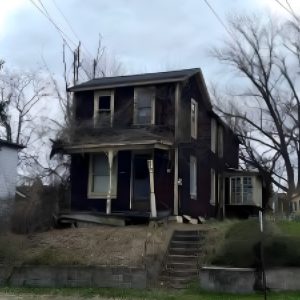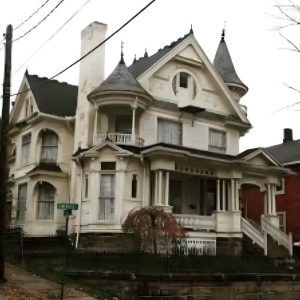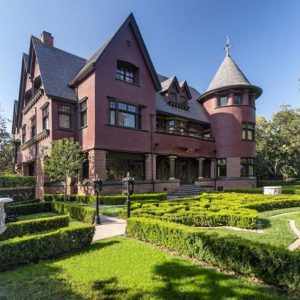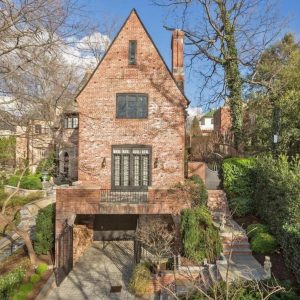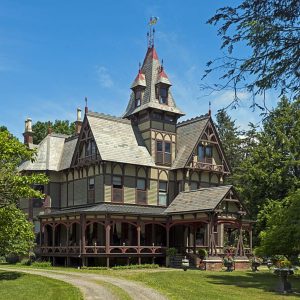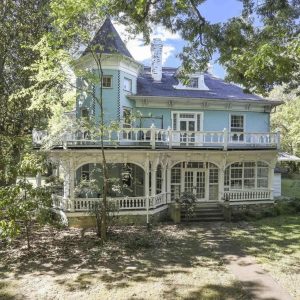Public Remarks: Welcome to this stunning Circa 1900 solid 3-brick thick Victorian offering 3767 Sq. Ft. of grand elegant living spaces & old-world charm with 5 bedrooms and 3 full baths. You will find beautiful oak flooring with stained patterns, original pine floors, lots of natural woodwork, beautiful vintage fireplace mantels, lovely crystal chandeliers, stained glass windows, original hardware, exposed brick, natural pocket doors, exceptional crown moldings, twisted rope w/brackets and dental egg & dart. There are also gorgeous Anaglypta & embossed wall coverings. Step into the grand foyer with sweeping staircase and an enormous, mounted mirror. (which will remain). To the left is the formal living room with gas fireplace. Behind the living room through pocket doors is the banquet size dining room with a gorgeous crystal chandelier. Behind the dining room you will find a full bath with tub/shower & pedestal sink. The original rear staircase is at the back of the hallway off the foyer. The eat-in kitchen with 6 burner US Range and custom vent hood, a farm style sink, marble counters, maple cabinets with a rolling library ladder for access to the tall cabinets is at the back of the house with access to the rear covered porch for all your alfresco dining needs. Just off the kitchen is the large laundry room with full size washer & dryer. Up either set of staircases to the 2nd floor where you will find 3 bedrooms and another full bath. There is a mixture of original oak and pine flooring along with new oak flooring. The front bedroom (currently used as a den) is generous in size and has a sitting room attached (which could be turned into a walk-closet). The middle bedroom, currently used as the primary, has a beautiful fireplace mantel. The rear bedroom has newer oak hardwood flooring and a glass block window. On up to the 3rd floor, you will find the rear bedroom that has another natural fireplace mantel. There is another full bath on this floor as well with exposed brick and shower. The enormous front bedroom (currently used as family room and home office) has another fireplace mantel, built in bookcases, and a wet bar in the alcove. Out to the rear yard there is off street gated parking, a small gazebo and a koi pond (needing a new liner, but the pump and heat ring coil for winter which will remain). There are 3 separate central air systems (1st floor will be replaced prior to closing) and boiler heat with original radiators which is very comfortable moist heat and doesn’t produce any dust. This is a must see for anyone that enjoys Victorian architecture and period living spaces.















































