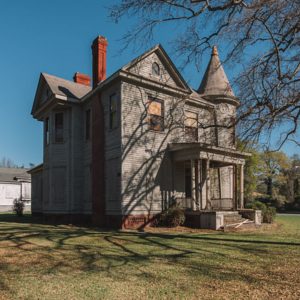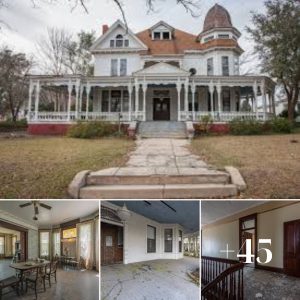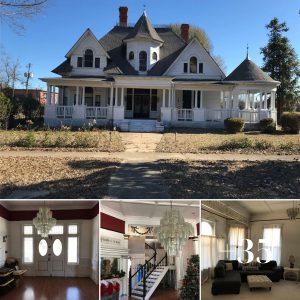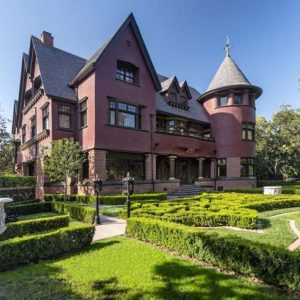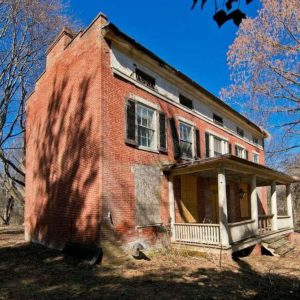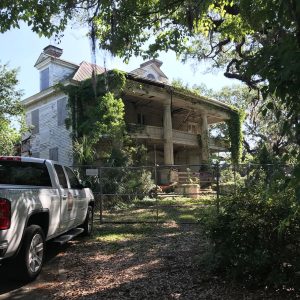The Colonial Apartment Building represents a successful integration of a multi-unit building within a residential-scale neighborhood. It was designed by Samuel C. Falkinburg for W. E. Roney at the Northwest corner of Parker Ave and Champlain St.

Colonial Apartments, Detroit, MI, undergoing renovation in 2019, this project is now complete. Photo by @aidyl211
Falkinburg also crafted other apartment buildings in Detroit like the Westminster Apartments on Westminister Avenue.
The Colonial initially comprised six units above the basement. The units were primarily occupied by professionals, such as William G. Smith, the treasurer of Berry Brothers, Ltd., manufacturers of varnishes and paints. Over the years, other notable residents included Fritz Goebel of Goebel Brewing Company and Maxwell Grylls, an architect, who lived there in 1924.
This three-story luxury Colonial Revival apartment building is generously set back and landscaped on its corner lot. The entrance, located on the grey brick facade, features six fluted Ionic columns supporting a semi-circular portico with a full entablature. This grand portico not only defines the principal facade but also serves as exterior porches for the units. The building’s three stories are distinguished by a limestone string-course, with the first story showcasing rustications. Each floor boasts different fenestration styles: the first-floor windows feature exquisite examples of early-twentieth-century leaded and beveled glass, while the second-floor transoms are divided by wood muntins and mullions. The primary third-floor windows are topped with round-headed arches, with small semi-circular windows resting above them.
This composition results in a symmetrical yet diverse architectural expression.

Colonial Apartments in Detroit, MI, after renovation. We shared an in progress renovation photo earlier this month from 2019 and photo credits to @aidyl211 who has recently taken a 2020 version.
