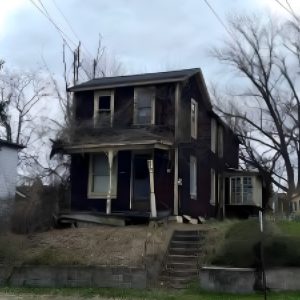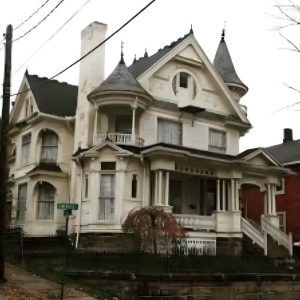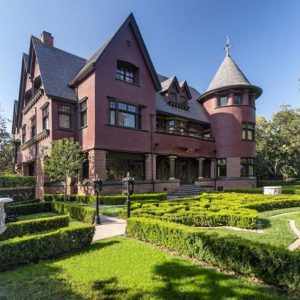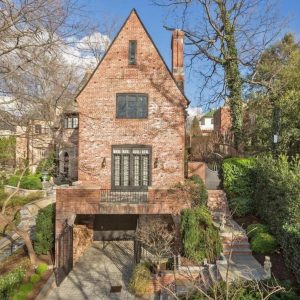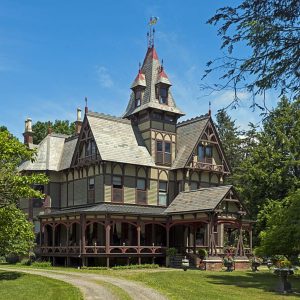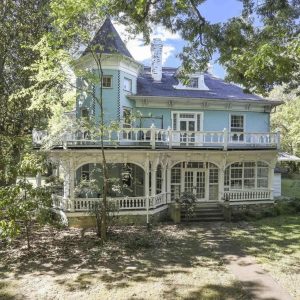
Situated on a rise above Salt Spring, this impressive home is known as the Morgan-Townsend House, which was built in the late 1800s. But the settlement of this area began long before this house stood here.
Natives had relied upon the fertile banks of the springs and rivers here to hunt and fish for thousands of years.
When the Spanish took control of this area, the area around the spring was originally granted by the King of Spain to a loyalist family named the Hernandezes.
They were not interested in settling here so it remained undeveloped until the late 1800s.

Turpentine Industry Comes to the Area
It was around this time that businessmen and brothers, Walter and Columbus Townsend, saw an opportunity to expand their turpentine business. They would use Salt Springs to run turpentine up the St. Johns River to the Naval Station in Jacksonville.
This would attract other businessmen including Daniel Morgan, who moved to the area from Alabama. Born in 1845, at age 18, he enlisted in the Confederate Army and went off to war.

The Daniel Morgan Family Comes to Florida
Daniel Lewis Morgan would return home from the war and in 1872, he married Ida Riddle. In 1885, they had relocated to Putnam County, FL where Daniel quickly left a mark on his community. He began buying timberland and started a turpentine business.
By the 1890s, his family had moved to nearby Marion County, where he began to build this large home on the south side of Lake Kerr. Constructed of heart pine and cypress, the grand home had ten rooms with a detached kitchen and dining room.

But tragedy would strike on March 18, 1901. While working one of his timber tracts, Daniel was killed in a logging accident.
The Townsend Family
A few years later, the Townsend Family, who had originally settled this area, purchased the home to use as a family vacation destination. But the location on Lake Kerr didn’t suit them, so they opted to move the massive structure across the road.
According to a Townsend Family descendant, they felled large pine trees laying them in front of the house as rollers. The house was then loaded on and pulled by teams of oxen and cattle.
It took nearly the full year of 1918 to complete the job of relocating the home to the picturesque rise above the spring where it still stands today. The spring can be seen from the upper floors.


The home would pass through a handful of Marion County Families over the years. During that time it was used as a clubhouse, a private residence, and a hunting clubhouse. It sold again in 2012 to a local family who has hopes of turning it into a Bed & Breakfast.
It was added to the National Register of Historic Places in 2013.
Memories from a Former Resident Here
Briana Martin, who lived in this home at one point, commented to share some memories of the time she lived here. Briana said: “I actually lived here when I was a toddler, in the mid-90s! The walkway between the main house and the kitchen was covered but not closed in. My bedroom was on the right side of the hallway when you walked in the door of the main house. One time in the middle of the night we encountered an alligator on the walkway between the house and the kitchen! I had a Barbie car and learned to drive it around the house. I loved going to the store in front of the house for Fig Newtons. My parents had a pontoon boat restaurant called The Floatin Florida Cafe and I spent more time swimming in the springs than I did on land. I miss those days. Thanks for writing this!”












There’s a miraculous spring in Marion County Florida called Salt Springs. There are certain minerals and trace elements in the cool turquoise water that can be found no where else in the United States. Across the street from Salt Springs is Lake Kerr. In 1900, a Marion County businessman who owned a timber and turpentine business constructed a lakeside home with heart of pine and cypress next to the lake. His name was Daniel Morgan and the large framed home was for his family. It had ten rooms with the kitchen and dining room separated from the main house.
When Daniel Morgan passed away Columbus Townsend purchased the house for his family’s summer home. Mr. Townsend the had the grand house moved from beside Lake Kerr to the land it sits on now adjacent to the Springs.
Moving the house was quite a feat which took about a year to complete. Locals say the movers felled large pine trees and used them as rollers, like the Egyptians, pulling the house with teams of oxen and cattle.
It must’ve been so nice living close to the Salt Springs on the hottest days of Summer. I can imagine sitting on those porches and watching the water shining blue-green in the distance.



