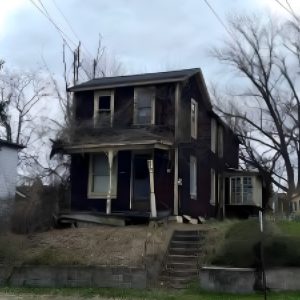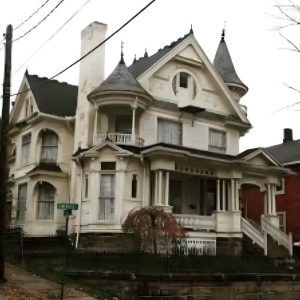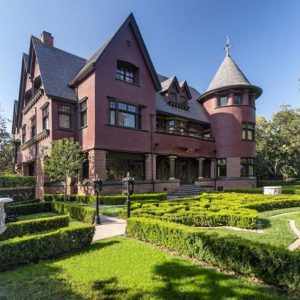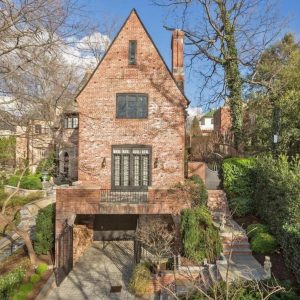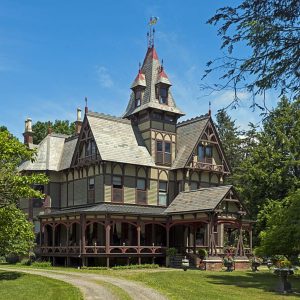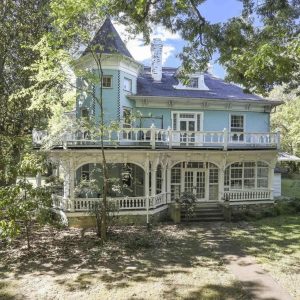

Begun in 1892 and taking a full three years to complete, the Conrad-Caldwell House is the masterpiece of Louisville architect Arthur Loomis of the architectural firm Clark & Loomis. At a cost of $35,000, it is one of the finest examples of a residential Richardsonian Romanesque structure. Referred to as “Conrad’s Castle,” the home at 1402 Saint James Court is known for its beautiful woodwork, parquet floors, stained glass windows and limestone exterior displaying gargoyles, massive archways and intricate architectural designs.
The house was one of the first in Louisville constructed with electric wiring, natural gas piping and indoor plumbing. An intercom system was also installed early on by the second owner, William Caldwell. Steam radiators and gas fireplaces provided heating. The original furnace used coal and a boiler used water to create steam for the radiators. In the formal rooms of the house, custom-made radiators were designed by Mr. Caldwell and made in his factory. Installed during the 1905-1907 remodeling, they still provide heat to the house. The design was never sold commercially so they are truly unique to this house.
Seven types of wood are seen throughout the mansion in the walls, floors, moldings and trim: Birdseye Maple, Golden Oak, Walnut, Cherry, Spruce, Cedar and Cypress. German master carpenters and wood workers created the exquisite carvings seen through the house using only hand tools. The house also contains numerous carved fleur-de-lis, (over 120 on the first floor alone) reflecting the French heritage of its first owner, Theophile Conrad. Parquet floors in the family areas of the home reflect American quilt patterns as requested by Mrs. Conrad.
A carriage house originally sat on the southwest side of the lot. It included quarters for the coachman, stables for horses and carriages, and later housed Mr. Caldwell’s finest automobiles.
The house has seen many iterations in its 120+ year history. After the second owner, William Caldwell passed away in 1940, the home became a boarding house for UofL students and professors. In 1947, it came under the auspices of the Presbyterian Church who ran the house as the Rose Anna Hughes Presbyterian Home. Once the nursing home outgrew its space, members of the St. James Court neighborhood were concerned about the future of the Conrad-Caldwell House. The neighborhood did not wish to see the building converted to non-residential uses, so they established a non-profit foundation. By combining their resources, the house was purchased as headquarters for the St. James Court Art Show in 1987. After years of work, it debuted in 1992 as the Showhouse for the Junior League of Louisville. It has since been run as a non-profit museum.










